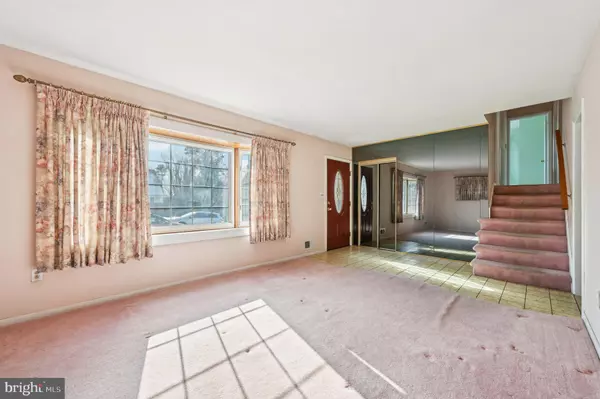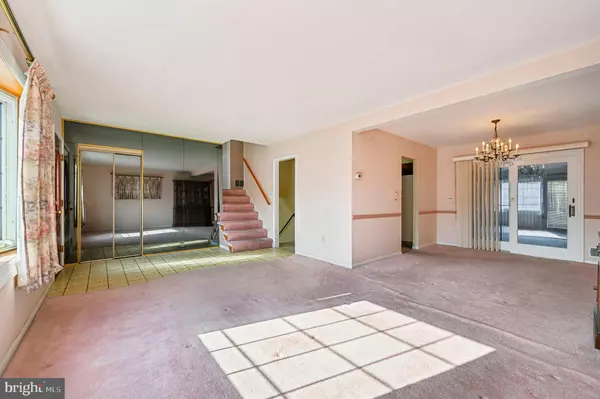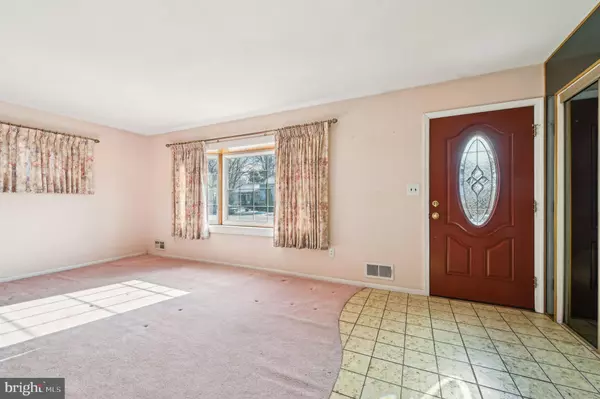3 Beds
2 Baths
2,093 SqFt
3 Beds
2 Baths
2,093 SqFt
Key Details
Property Type Single Family Home
Sub Type Detached
Listing Status Active
Purchase Type For Sale
Square Footage 2,093 sqft
Price per Sqft $143
Subdivision Carney/Parkville
MLS Listing ID MDBC2117324
Style Split Level
Bedrooms 3
Full Baths 2
HOA Y/N N
Abv Grd Liv Area 1,656
Originating Board BRIGHT
Year Built 1958
Annual Tax Amount $2,448
Tax Year 2024
Lot Size 7,700 Sqft
Acres 0.18
Lot Dimensions 1.00 x
Property Description
The main level features a cozy living room, a dining room perfect for gatherings, and a kitchen ready for your personal touches. Step into the spacious sunroom off the dining room, overlooking the backyard and a built-in pool (offered as-is)—a perfect space for relaxing or entertaining.
Upstairs, you'll find three comfortable bedrooms, a full bath, and not one but two attics for extra storage. The lower level offers a versatile family room, another full bath, and a large space for laundry, utilities, or additional storage. A handy crawlspace beneath the living room, accessible from the family room, provides even more storage options.
Recent updates include a brand-new HVAC system (2023) and a roof just 10 years old. This home is being sold in as-is condition, giving you the perfect opportunity to add your own cosmetic upgrades and make it uniquely yours!
Location
State MD
County Baltimore
Zoning R
Rooms
Other Rooms Living Room, Dining Room, Bedroom 2, Bedroom 3, Kitchen, Family Room, Bedroom 1, Sun/Florida Room, Laundry, Bathroom 1, Bathroom 2, Attic
Basement Connecting Stairway, Daylight, Partial, Combination, Fully Finished, Heated, Interior Access, Outside Entrance, Walkout Level
Interior
Interior Features Attic
Hot Water Natural Gas
Heating Forced Air
Cooling Central A/C, Ceiling Fan(s)
Equipment Dishwasher, Disposal, Dryer, Oven/Range - Electric, Range Hood, Refrigerator, Washer, Water Heater
Furnishings No
Fireplace N
Appliance Dishwasher, Disposal, Dryer, Oven/Range - Electric, Range Hood, Refrigerator, Washer, Water Heater
Heat Source Natural Gas
Laundry Lower Floor
Exterior
Exterior Feature Enclosed, Porch(es)
Garage Spaces 3.0
Fence Rear
Pool In Ground
Water Access N
Roof Type Architectural Shingle
Accessibility None
Porch Enclosed, Porch(es)
Total Parking Spaces 3
Garage N
Building
Story 3
Foundation Crawl Space, Block
Sewer Public Sewer
Water Public
Architectural Style Split Level
Level or Stories 3
Additional Building Above Grade, Below Grade
New Construction N
Schools
Elementary Schools Carney
Middle Schools Pine Grove
High Schools Parkville High & Center For Math/Science
School District Baltimore County Public Schools
Others
Pets Allowed Y
Senior Community No
Tax ID 04111119034850
Ownership Fee Simple
SqFt Source Assessor
Horse Property N
Special Listing Condition Standard
Pets Allowed No Pet Restrictions

“Molly's job is to find and attract mastery-based agents to the office, protect the culture, and make sure everyone is happy! ”






