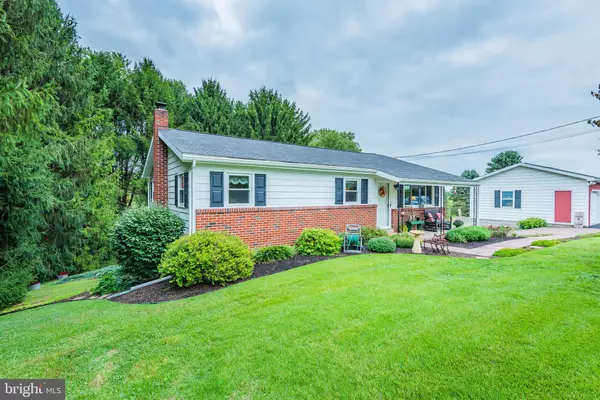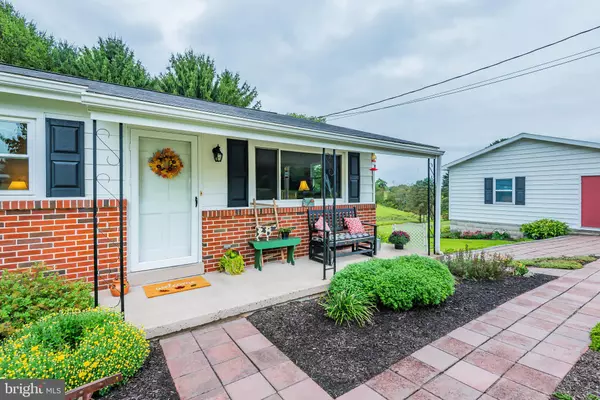$192,000
$184,900
3.8%For more information regarding the value of a property, please contact us for a free consultation.
3 Beds
2 Baths
1,935 SqFt
SOLD DATE : 11/26/2019
Key Details
Sold Price $192,000
Property Type Single Family Home
Sub Type Detached
Listing Status Sold
Purchase Type For Sale
Square Footage 1,935 sqft
Price per Sqft $99
Subdivision None Available
MLS Listing ID PAPY101352
Sold Date 11/26/19
Style Ranch/Rambler
Bedrooms 3
Full Baths 1
Half Baths 1
HOA Y/N N
Abv Grd Liv Area 1,120
Originating Board BRIGHT
Year Built 1976
Annual Tax Amount $2,571
Tax Year 2019
Lot Size 1.580 Acres
Acres 1.58
Property Description
This meticulously maintained 3 bedroom, 1.5 bathroom Ranch home is sure to please! As you enter the home you're welcomed by a spacious living room. The eat-in kitchen offers a plethora of cabinets, large pantry and stunning views from kitchen window. The first floor also offers an updated full bathroom and 3 nice sized bedrooms (one is currently being used as an office). The finished basement offers a large family room, laundry room (part of this room could be finished to accommodate a 4th bedroom), hobby/reading room leading to rear deck, half bathroom (shower could be installed if looking for a full bathroom in basement) the basement also offers propane heat and central A/C. Park your cars or toys in the 24'x22' detached garage and 12'x7'5" shed. Enjoy the beautiful landscaping on this large 1.58 Acre property. Some of the recent improvements include: All windows and patio door replaced in 2014 with Triple Pane and warranted through West Shore Window, Radon mitigation system added 2016 with a passed test, Water softener installed 2016, Driveway paved 2012 and seal coated 2017, Well pressure tank replaced 2017, new spouting and shutters on home 2014, Luxury vinyl plank flooring in kitchen, living room, hallway and bathroom added 2015, carpet added 2015, kitchen cabinets freshened by Kitchen Tune Up 2015 and much more... See attached Improvement list for a list of all recent improvements. Call me NOW to schedule your private showing. This home will not last long.
Location
State PA
County Perry
Area Carroll Twp (15040)
Zoning RESIDENTIAL
Rooms
Other Rooms Living Room, Primary Bedroom, Bedroom 2, Kitchen, Family Room, Bedroom 1, Laundry, Hobby Room, Full Bath
Basement Drain, Full, Heated, Interior Access, Outside Entrance, Partially Finished, Rear Entrance, Walkout Level, Windows
Main Level Bedrooms 3
Interior
Interior Features Attic, Carpet, Combination Kitchen/Dining, Entry Level Bedroom, Floor Plan - Traditional, Kitchen - Eat-In, Tub Shower, Water Treat System
Hot Water Electric
Heating Baseboard - Electric, Other
Cooling Central A/C
Flooring Carpet, Vinyl
Fireplaces Type Flue for Stove, Gas/Propane
Equipment Dishwasher, Oven/Range - Electric, Refrigerator
Furnishings No
Fireplace Y
Window Features Triple Pane
Appliance Dishwasher, Oven/Range - Electric, Refrigerator
Heat Source Electric, Propane - Leased
Laundry Basement, Hookup
Exterior
Exterior Feature Deck(s), Porch(es)
Garage Additional Storage Area, Garage Door Opener
Garage Spaces 2.0
Waterfront N
Water Access N
Roof Type Composite,Shingle
Accessibility 2+ Access Exits, Grab Bars Mod
Porch Deck(s), Porch(es)
Parking Type Detached Garage, Driveway, Off Street
Total Parking Spaces 2
Garage Y
Building
Lot Description Front Yard, Open, Rear Yard, Road Frontage, SideYard(s), Sloping
Story 1
Foundation Block, Active Radon Mitigation
Sewer Private Sewer
Water Private, Well
Architectural Style Ranch/Rambler
Level or Stories 1
Additional Building Above Grade, Below Grade
New Construction N
Schools
Elementary Schools Carroll
Middle Schools West Perry Middle
High Schools West Perry High School
School District West Perry
Others
Senior Community No
Tax ID 040-146.09-020.000
Ownership Fee Simple
SqFt Source Assessor
Security Features Smoke Detector
Acceptable Financing Cash, Conventional, FHA, VA
Horse Property N
Listing Terms Cash, Conventional, FHA, VA
Financing Cash,Conventional,FHA,VA
Special Listing Condition Standard
Read Less Info
Want to know what your home might be worth? Contact us for a FREE valuation!

Our team is ready to help you sell your home for the highest possible price ASAP

Bought with JODY K MOUMOUNI • Cavalry Realty LLC

“Molly's job is to find and attract mastery-based agents to the office, protect the culture, and make sure everyone is happy! ”






