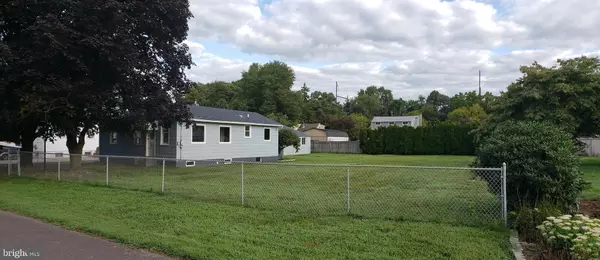$230,000
$220,000
4.5%For more information regarding the value of a property, please contact us for a free consultation.
3 Beds
1 Bath
844 SqFt
SOLD DATE : 11/22/2019
Key Details
Sold Price $230,000
Property Type Single Family Home
Sub Type Detached
Listing Status Sold
Purchase Type For Sale
Square Footage 844 sqft
Price per Sqft $272
Subdivision Croydon
MLS Listing ID PABU478344
Sold Date 11/22/19
Style Ranch/Rambler,Raised Ranch/Rambler
Bedrooms 3
Full Baths 1
HOA Y/N N
Abv Grd Liv Area 844
Originating Board BRIGHT
Year Built 1945
Annual Tax Amount $3,545
Tax Year 2019
Lot Size 0.287 Acres
Acres 0.29
Lot Dimensions 100.00 x 125.00
Property Description
**CURRENTLY USED AS A 2 BEDROOM, built as a 3 bedroom. Beautiful single with replacement, enlarged windows that let in an amazing amount of light. Enter the large living room. The current owner removed a door to combine the master with the tertiary bedroom to make a master suite with dressing/sitting room. The 2nd bedroom is in the rear next to the kitchen so there's separation between the bedrooms. The large kitchen has plenty of space for eating with a bright window over the sink and plenty of lighting. It exits to the back yard. The basement is full, dry and clean. Could easily be finished. Newer electric panel and great mechanical systems. The roof is new on the house and the garage. The 2 car garage is oversize and has a separate door for entry/exit. The driveway easily accommodates 6-7 autos. The huge yard is open and secluded by trees and fencing. It would be tough to run out of room for entertaining, or just relaxing. Neighbors in process of remodeling their homes which would make this neighborhood on the rise. The kitchen will have white cabinets and gray granite counter tops, with stainless steel appliances. Already ordered, just waiting on delivery and installation. Don't miss out on this unique house with an amazing amount of ground.
Location
State PA
County Bucks
Area Bristol Twp (10105)
Zoning R3
Rooms
Other Rooms Living Room, Primary Bedroom, Kitchen
Basement Full, Improved
Main Level Bedrooms 3
Interior
Heating Forced Air
Cooling None
Heat Source Oil
Exterior
Garage Garage - Front Entry, Other
Garage Spaces 2.0
Waterfront N
Water Access N
Roof Type Architectural Shingle
Accessibility None
Parking Type Detached Garage, Driveway, Off Street
Total Parking Spaces 2
Garage Y
Building
Story 1
Sewer Public Sewer
Water Public
Architectural Style Ranch/Rambler, Raised Ranch/Rambler
Level or Stories 1
Additional Building Above Grade, Below Grade
New Construction N
Schools
Elementary Schools Keystone
Middle Schools Roosevelt
High Schools Truman Senior
School District Bristol Township
Others
Senior Community No
Tax ID 05-008-292
Ownership Fee Simple
SqFt Source Assessor
Acceptable Financing Cash, Conventional, FHA, FHA 203(k), FHA 203(b), Negotiable, VA
Listing Terms Cash, Conventional, FHA, FHA 203(k), FHA 203(b), Negotiable, VA
Financing Cash,Conventional,FHA,FHA 203(k),FHA 203(b),Negotiable,VA
Special Listing Condition Standard
Read Less Info
Want to know what your home might be worth? Contact us for a FREE valuation!

Our team is ready to help you sell your home for the highest possible price ASAP

Bought with George J Doerr • Coldwell Banker Realty

“Molly's job is to find and attract mastery-based agents to the office, protect the culture, and make sure everyone is happy! ”






