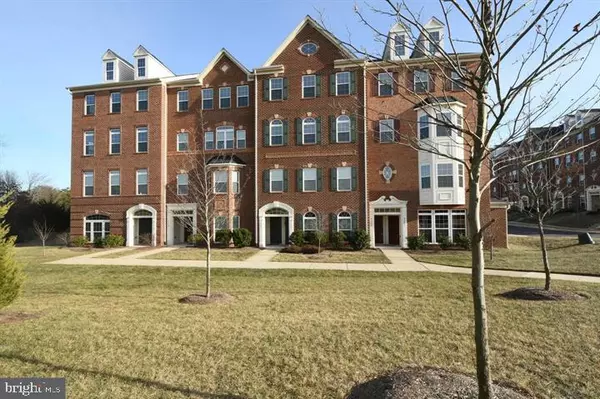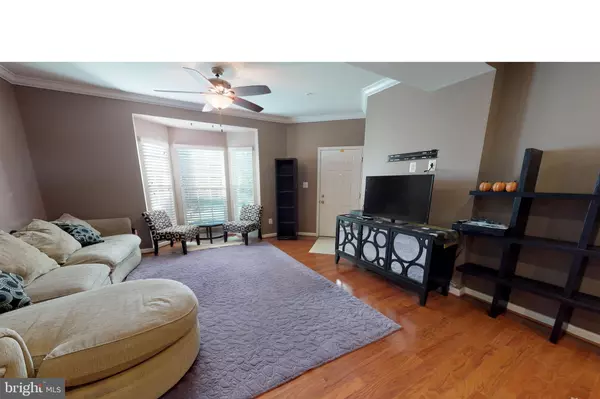$373,000
$378,000
1.3%For more information regarding the value of a property, please contact us for a free consultation.
3 Beds
3 Baths
1,656 SqFt
SOLD DATE : 11/26/2019
Key Details
Sold Price $373,000
Property Type Condo
Sub Type Condo/Co-op
Listing Status Sold
Purchase Type For Sale
Square Footage 1,656 sqft
Price per Sqft $225
Subdivision Morley Corner
MLS Listing ID VALO396836
Sold Date 11/26/19
Style Other
Bedrooms 3
Full Baths 2
Half Baths 1
Condo Fees $157/mo
HOA Fees $95/mo
HOA Y/N Y
Abv Grd Liv Area 1,656
Originating Board BRIGHT
Year Built 2011
Annual Tax Amount $3,674
Tax Year 2019
Property Description
No showings 'til 1pm on Sunday 11/3/19. Fabulous two-level town home in Morley Corner close to everything Ashburn has to offer! Upgrades galore! The main level has a spacious open floor plan with a bay window for added floor space. Enjoy the gourmet kitchen with stainless steel appliances, beautiful granite counters, upgraded microwave with convection oven and a gas stove. Additional features on the main level hardwood floors, powder room and access to the garage. The garage is finished painted with cabinets that convey. Upstairs is a large master bedroom (with a bay window) and two additional spacious bedrooms. Master bath has an upgraded Roman Shower with glass mosaic Listello. Upstairs you will find two walk-in closets plenty of space for clothes and shoes. Close to restaurants, shopping and more
Location
State VA
County Loudoun
Zoning 19
Rooms
Other Rooms Living Room, Primary Bedroom, Bedroom 2, Bedroom 3, Kitchen, Laundry, Bathroom 2, Primary Bathroom
Interior
Heating Forced Air
Cooling Ceiling Fan(s), Central A/C
Heat Source Natural Gas
Exterior
Parking Features Garage - Rear Entry, Garage Door Opener, Inside Access
Garage Spaces 1.0
Amenities Available None
Water Access N
Accessibility Level Entry - Main
Attached Garage 1
Total Parking Spaces 1
Garage Y
Building
Story 2
Sewer Public Sewer
Water Public
Architectural Style Other
Level or Stories 2
Additional Building Above Grade, Below Grade
New Construction N
Schools
Elementary Schools Discovery
Middle Schools Farmwell Station
High Schools Broad Run
School District Loudoun County Public Schools
Others
HOA Fee Include Lawn Maintenance,Management,Snow Removal
Senior Community No
Tax ID 087178094005
Ownership Condominium
Special Listing Condition Standard
Read Less Info
Want to know what your home might be worth? Contact us for a FREE valuation!

Our team is ready to help you sell your home for the highest possible price ASAP

Bought with Scott L Petersen • Pearson Smith Realty, LLC
“Molly's job is to find and attract mastery-based agents to the office, protect the culture, and make sure everyone is happy! ”






