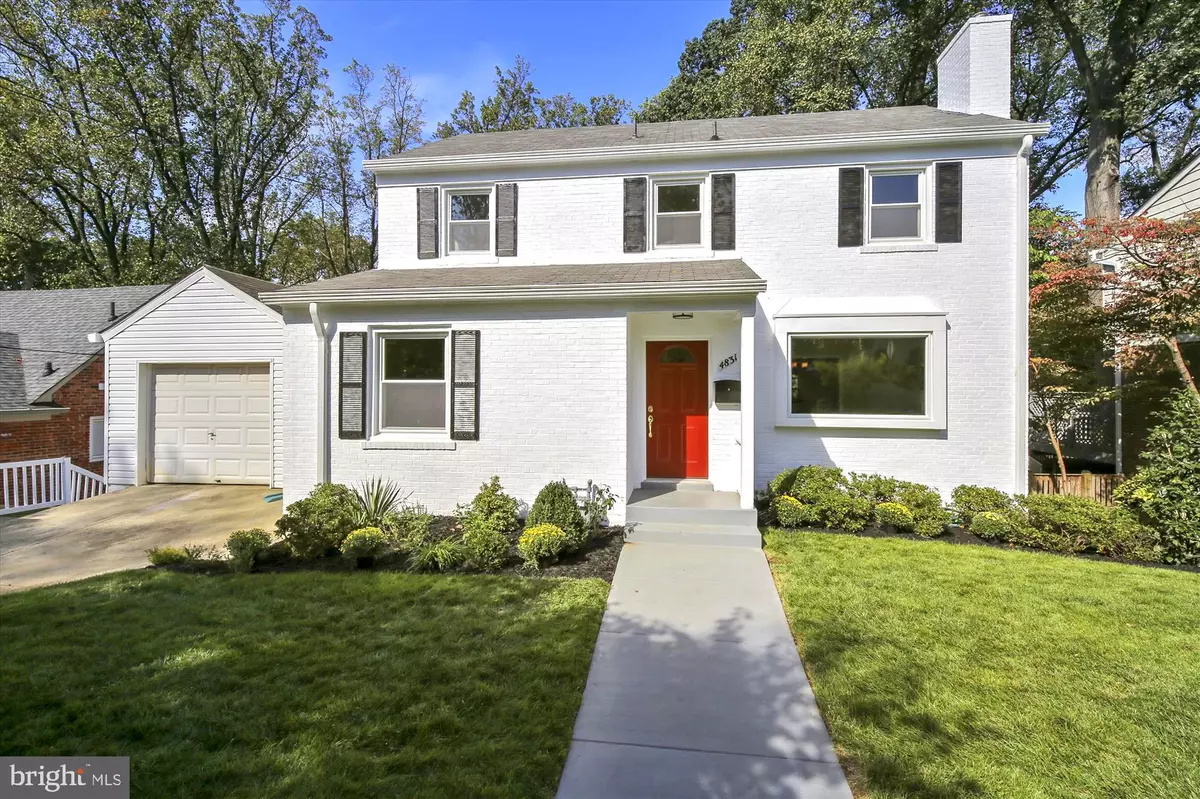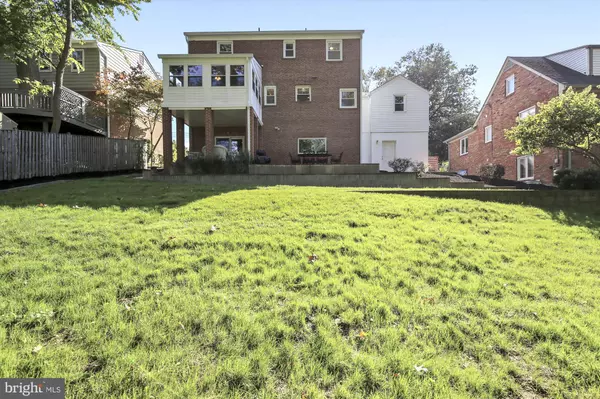$789,000
$789,000
For more information regarding the value of a property, please contact us for a free consultation.
4 Beds
4 Baths
2,650 SqFt
SOLD DATE : 11/27/2019
Key Details
Sold Price $789,000
Property Type Single Family Home
Sub Type Detached
Listing Status Sold
Purchase Type For Sale
Square Footage 2,650 sqft
Price per Sqft $297
Subdivision Locust Hill Estates
MLS Listing ID MDMC679712
Sold Date 11/27/19
Style Colonial
Bedrooms 4
Full Baths 3
Half Baths 1
HOA Y/N N
Abv Grd Liv Area 1,730
Originating Board BRIGHT
Year Built 1951
Annual Tax Amount $8,773
Tax Year 2019
Lot Size 0.453 Acres
Acres 0.45
Property Description
DRAMATIC PRICE REDUCTION! MOVE-IN READY. MANY RECENT RENOVATIONS. Welcome to this beautiful well-crafted 4 bedroom, 3.5 bath Colonial with three finished levels. The 2 upper floors have gorgeous refinished hardwood floors. The main level has an inviting living room with gas fireplace, a newly-renovated eat-in kitchen with granite counters and stainless steel appliances, dining room, cozy den, and a powder room. Off the dining room is a sunroom addition with panoramic views of the tree-lined deep-set backyard. The lower level is suitable for an in-law suite featuring a full kitchen with stainless steel appliances and lots of finished living space, including a family room, bonus room, recreation room, and full bathroom. Step outside to a large brick patio with covered porch that will entice you to sit and enjoy the peaceful surroundings of the magnificent backyard encircled by woods in a park-like setting. Ideal location close to Metro, NIH, Walter Reed, and major commuter routes. Walter Johnson school district.
Location
State MD
County Montgomery
Zoning R60
Rooms
Other Rooms Living Room, Dining Room, Primary Bedroom, Bedroom 2, Bedroom 3, Bedroom 4, Kitchen, Den, Foyer, Sun/Florida Room, Laundry, Office, Storage Room, Utility Room, Bathroom 2, Bathroom 3, Attic, Bonus Room, Primary Bathroom, Half Bath
Basement Connecting Stairway, Daylight, Partial, Full, Fully Finished, Heated, Improved, Interior Access, Outside Entrance, Rear Entrance, Shelving, Walkout Level, Windows
Interior
Interior Features 2nd Kitchen, Attic, Breakfast Area, Built-Ins, Dining Area, Formal/Separate Dining Room, Kitchen - Eat-In, Kitchen - Table Space, Primary Bath(s), Recessed Lighting, Upgraded Countertops, Wood Floors, Carpet, Ceiling Fan(s), Family Room Off Kitchen, Walk-in Closet(s), Pantry, Soaking Tub, Stall Shower
Hot Water Natural Gas
Heating Forced Air
Cooling Central A/C, Ceiling Fan(s)
Flooring Hardwood, Carpet, Ceramic Tile, Laminated
Fireplaces Number 1
Fireplaces Type Gas/Propane, Insert, Mantel(s), Brick
Equipment Dishwasher, Disposal, Dryer, Washer, Water Heater, Extra Refrigerator/Freezer, Icemaker, Oven/Range - Electric, Refrigerator, Stainless Steel Appliances, Built-In Microwave, Air Cleaner, Built-In Range, Stove
Fireplace Y
Window Features Screens,Storm,Double Pane,Energy Efficient,Insulated,Replacement
Appliance Dishwasher, Disposal, Dryer, Washer, Water Heater, Extra Refrigerator/Freezer, Icemaker, Oven/Range - Electric, Refrigerator, Stainless Steel Appliances, Built-In Microwave, Air Cleaner, Built-In Range, Stove
Heat Source Natural Gas
Laundry Has Laundry, Lower Floor
Exterior
Exterior Feature Patio(s), Enclosed, Porch(es), Terrace, Breezeway
Parking Features Garage - Front Entry
Garage Spaces 2.0
Utilities Available Cable TV Available, Fiber Optics Available
Water Access N
View Trees/Woods, Garden/Lawn
Accessibility None
Porch Patio(s), Enclosed, Porch(es), Terrace, Breezeway
Attached Garage 1
Total Parking Spaces 2
Garage Y
Building
Lot Description Backs to Trees, Landscaping, Partly Wooded
Story 3+
Sewer Public Sewer
Water Public
Architectural Style Colonial
Level or Stories 3+
Additional Building Above Grade, Below Grade
New Construction N
Schools
Elementary Schools Wyngate
Middle Schools North Bethesda
High Schools Walter Johnson
School District Montgomery County Public Schools
Others
Senior Community No
Tax ID 160700598037
Ownership Fee Simple
SqFt Source Estimated
Security Features Smoke Detector
Special Listing Condition Standard
Read Less Info
Want to know what your home might be worth? Contact us for a FREE valuation!

Our team is ready to help you sell your home for the highest possible price ASAP

Bought with Basil D Zourzoukis • Century 21 Redwood Realty
“Molly's job is to find and attract mastery-based agents to the office, protect the culture, and make sure everyone is happy! ”






