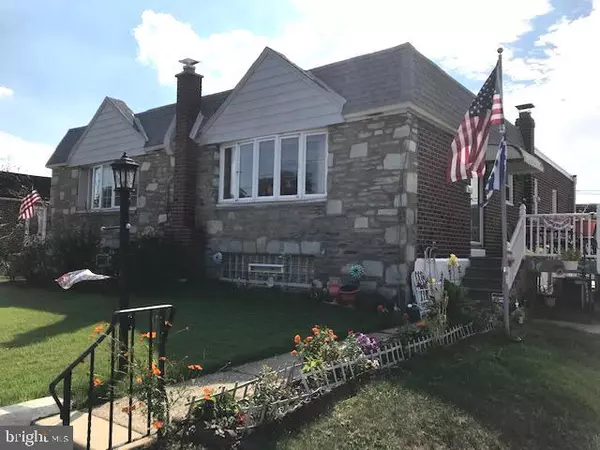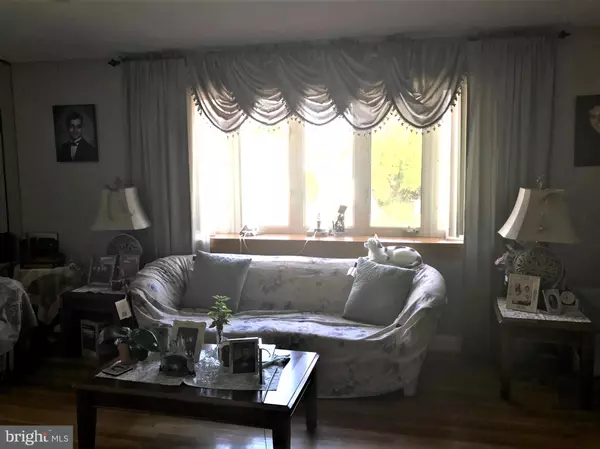$220,000
$246,500
10.8%For more information regarding the value of a property, please contact us for a free consultation.
3 Beds
2 Baths
1,070 SqFt
SOLD DATE : 11/29/2019
Key Details
Sold Price $220,000
Property Type Single Family Home
Sub Type Twin/Semi-Detached
Listing Status Sold
Purchase Type For Sale
Square Footage 1,070 sqft
Price per Sqft $205
Subdivision Bustleton
MLS Listing ID PAPH838886
Sold Date 11/29/19
Style AirLite
Bedrooms 3
Full Baths 1
Half Baths 1
HOA Y/N N
Abv Grd Liv Area 1,070
Originating Board BRIGHT
Year Built 1968
Annual Tax Amount $2,786
Tax Year 2020
Lot Size 3,843 Sqft
Acres 0.09
Lot Dimensions 35.92 x 107.00
Property Description
Desirable Twin Rancher located in Bustleton/Somerton area. Newer roof, replacement windows, all appliances less than 1 year young. HVAC, ceiling fans. Private back yard with pool and patio. Basement is finished with bar and wood burning fireplace. Newer powder room. recessed lighting. Outside deck near front door. Great back yard with pool and patio for entertaining. Shows well great location close to all.
Location
State PA
County Philadelphia
Area 19116 (19116)
Zoning RSA2
Direction West
Rooms
Other Rooms Living Room, Dining Room, Bedroom 3, Kitchen, Family Room, Laundry, Bathroom 1, Bathroom 2, Half Bath
Basement Partial
Main Level Bedrooms 3
Interior
Hot Water Natural Gas
Heating Forced Air
Cooling Central A/C
Flooring Hardwood
Equipment Built-In Microwave, Built-In Range, Dishwasher, Disposal, Extra Refrigerator/Freezer
Furnishings No
Window Features Energy Efficient
Appliance Built-In Microwave, Built-In Range, Dishwasher, Disposal, Extra Refrigerator/Freezer
Heat Source Natural Gas Available, Natural Gas
Laundry Basement
Exterior
Pool Above Ground
Waterfront N
Water Access N
Roof Type Asphalt,Flat
Accessibility None
Parking Type Driveway
Garage N
Building
Story 1
Sewer Public Sewer
Water Public
Architectural Style AirLite
Level or Stories 1
Additional Building Above Grade, Below Grade
Structure Type Vaulted Ceilings
New Construction N
Schools
Elementary Schools Anne Frank
Middle Schools Baldi
High Schools George Washington
School District The School District Of Philadelphia
Others
Pets Allowed N
Senior Community No
Tax ID 582024000
Ownership Fee Simple
SqFt Source Assessor
Security Features Carbon Monoxide Detector(s)
Acceptable Financing Conventional, FHA, Cash
Listing Terms Conventional, FHA, Cash
Financing Conventional,FHA,Cash
Special Listing Condition Standard
Read Less Info
Want to know what your home might be worth? Contact us for a FREE valuation!

Our team is ready to help you sell your home for the highest possible price ASAP

Bought with Leonard A DeFinis Jr. • Home Solutions Realty Group

“Molly's job is to find and attract mastery-based agents to the office, protect the culture, and make sure everyone is happy! ”






