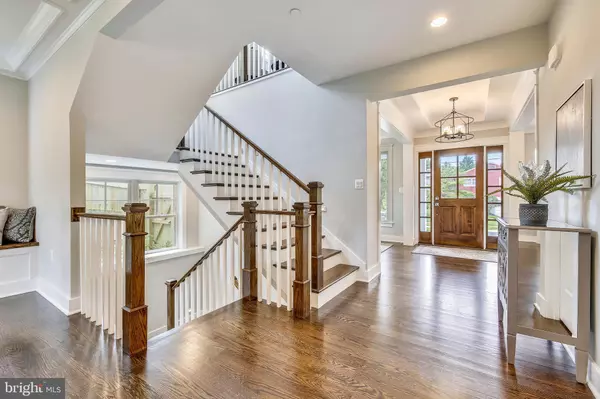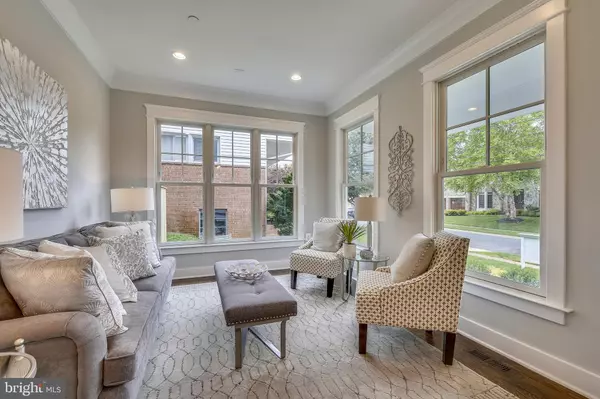$1,825,000
$1,895,000
3.7%For more information regarding the value of a property, please contact us for a free consultation.
5 Beds
5 Baths
4,750 SqFt
SOLD DATE : 11/29/2019
Key Details
Sold Price $1,825,000
Property Type Single Family Home
Sub Type Detached
Listing Status Sold
Purchase Type For Sale
Square Footage 4,750 sqft
Price per Sqft $384
Subdivision Landon Woods
MLS Listing ID MDMC665580
Sold Date 11/29/19
Style Colonial
Bedrooms 5
Full Baths 4
Half Baths 1
HOA Y/N N
Abv Grd Liv Area 3,325
Originating Board BRIGHT
Year Built 2019
Annual Tax Amount $18,950
Tax Year 2019
Lot Size 8,209 Sqft
Acres 0.19
Property Description
Come see this beautiful home! Stunning custom designed home by award winning Mid-Atlantic Custom Builders located in highly sought after Landon Woods. This five bedroom, four and a half bath home features approximately 4800 square feet of living space on three finished levels. Elegant upscale finishes and fine detail including: chef s kitchen with large center island which opens to an outstanding family room, butler s pantry, family foyer / mudroom, a screened porch with a gas fireplace, luxury owner s suite with large spa bathroom, four bedrooms and three full bathrooms on upper level, a versatile loft / lounge, and an upper level laundry room. Finished lower level with recreation room, exercise room / office, bonus room / media room, and a fifth bedroom with a dual entry full bath. Unparalleled quality craftsmanship and top of the line finishes all on a premier 8,209 sq. ft. lot! Great location! Ideally located near Whitman High School, Pyle Middle School, and the Landon School, as well as vibrant downtown Bethesda, the Capital Beltway, and only minutes to public transportation. Schools: Burning Tree Elementary, Thomas W. Pyle Middle School, and Walt Whitman High School. This is a new build - taxes are usually based on 1% of the sales price.
Location
State MD
County Montgomery
Zoning RESIDENTIAL
Rooms
Other Rooms Living Room, Dining Room, Primary Bedroom, Bedroom 2, Bedroom 3, Bedroom 4, Bedroom 5, Kitchen, Game Room, Family Room, Foyer, Breakfast Room, Exercise Room, Loft, Mud Room, Other, Primary Bathroom, Screened Porch
Basement Daylight, Partial, Connecting Stairway, Fully Finished, Heated, Windows
Interior
Interior Features Breakfast Area, Butlers Pantry, Crown Moldings, Family Room Off Kitchen, Floor Plan - Open, Kitchen - Gourmet, Primary Bath(s), Recessed Lighting, Wood Floors
Heating Forced Air
Cooling Central A/C
Fireplaces Number 2
Equipment Dishwasher, Disposal, Built-In Microwave, Built-In Range, Commercial Range, Exhaust Fan, Microwave, Oven - Wall, Oven/Range - Gas, Refrigerator, Six Burner Stove, Stainless Steel Appliances, Washer/Dryer Hookups Only
Fireplace Y
Window Features Double Pane,Energy Efficient,Low-E
Appliance Dishwasher, Disposal, Built-In Microwave, Built-In Range, Commercial Range, Exhaust Fan, Microwave, Oven - Wall, Oven/Range - Gas, Refrigerator, Six Burner Stove, Stainless Steel Appliances, Washer/Dryer Hookups Only
Heat Source Natural Gas
Laundry Upper Floor
Exterior
Garage Garage - Front Entry
Garage Spaces 2.0
Fence Rear
Waterfront N
Water Access N
Accessibility None
Parking Type Attached Garage
Attached Garage 2
Total Parking Spaces 2
Garage Y
Building
Story 3+
Sewer Public Sewer
Water Public
Architectural Style Colonial
Level or Stories 3+
Additional Building Above Grade, Below Grade
Structure Type 9'+ Ceilings,High
New Construction Y
Schools
Elementary Schools Burning Tree
Middle Schools Pyle
High Schools Walt Whitman
School District Montgomery County Public Schools
Others
Senior Community No
Tax ID 160700612937
Ownership Fee Simple
SqFt Source Estimated
Special Listing Condition Standard
Read Less Info
Want to know what your home might be worth? Contact us for a FREE valuation!

Our team is ready to help you sell your home for the highest possible price ASAP

Bought with Jenna B Taheri • Harper & Ryan Real Estate, Inc.

“Molly's job is to find and attract mastery-based agents to the office, protect the culture, and make sure everyone is happy! ”






