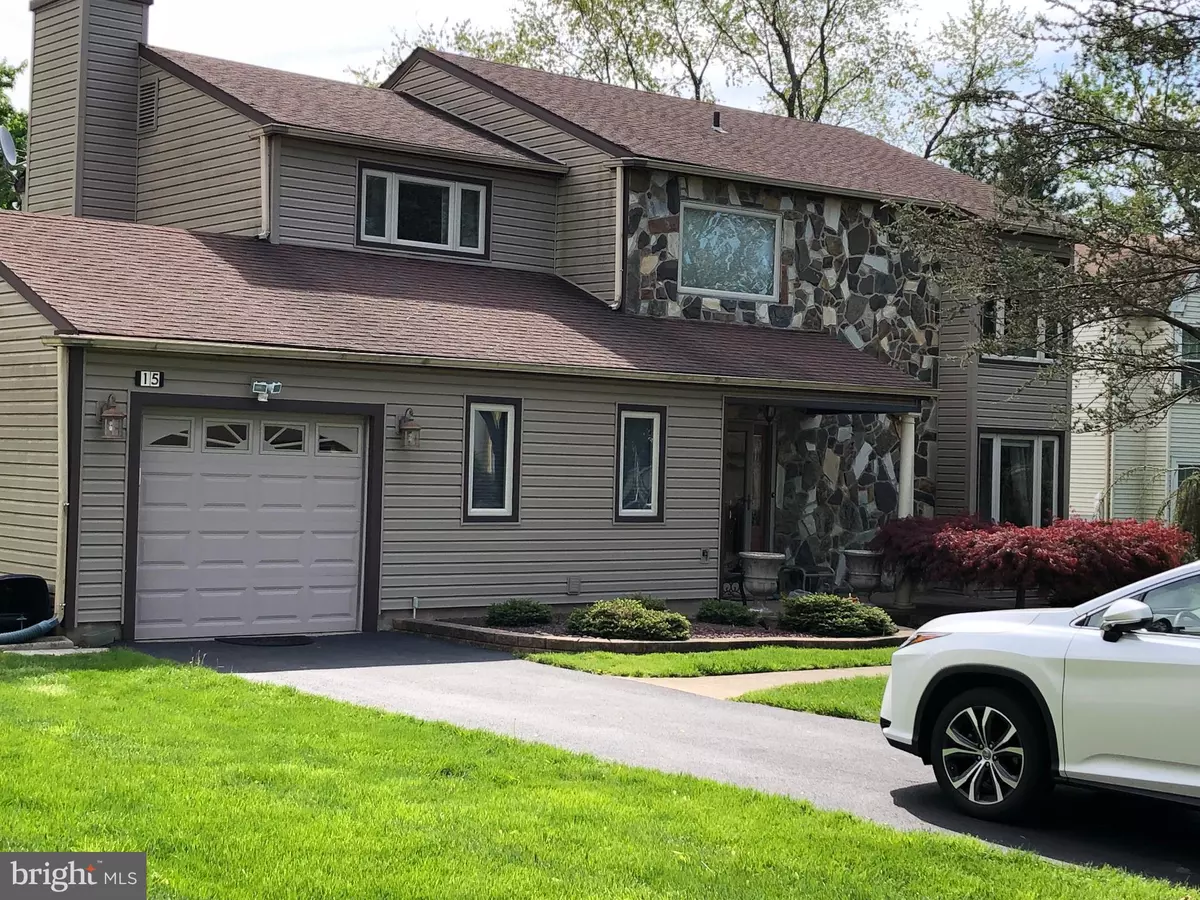$440,000
$447,900
1.8%For more information regarding the value of a property, please contact us for a free consultation.
4 Beds
3 Baths
2,464 SqFt
SOLD DATE : 12/02/2019
Key Details
Sold Price $440,000
Property Type Single Family Home
Sub Type Detached
Listing Status Sold
Purchase Type For Sale
Square Footage 2,464 sqft
Price per Sqft $178
Subdivision Tapestry
MLS Listing ID PABU483094
Sold Date 12/02/19
Style Traditional
Bedrooms 4
Full Baths 2
Half Baths 1
HOA Fees $68/qua
HOA Y/N Y
Abv Grd Liv Area 2,464
Originating Board BRIGHT
Year Built 1983
Annual Tax Amount $6,062
Tax Year 2019
Lot Dimensions 91.00 x 108.00
Property Description
Rare opportunity to own a gorgeous 4 bed, 2.5 bath single family home in excellent condition, ideally situated in a quiet cul-de-sac in the sought-after Tapestry neighborhood in Southampton. Features solid hardwood floors throughout, finished basement, one car garage with recently renovated driveway, newer siding and all replaced windows. Large backyard with deck, shed and plenty of outdoor space. Community features private recreational pool in addition to tennis and basketball courts. Conveniently located in the prestigious and award-winning Council Rock School District- just minutes from Rolling Hills Elementary, Holland Middle, and Council Rock South High School. Owner is a licensed Real Estate Agent in PA.
Location
State PA
County Bucks
Area Northampton Twp (10131)
Zoning R3
Rooms
Basement Full
Main Level Bedrooms 4
Interior
Heating Central, Forced Air, Heat Pump - Electric BackUp
Cooling Central A/C
Fireplaces Number 1
Fireplaces Type Marble
Fireplace Y
Heat Source Electric
Exterior
Garage Garage - Front Entry, Garage Door Opener, Inside Access
Garage Spaces 1.0
Waterfront N
Water Access N
Accessibility None
Parking Type Attached Garage, Driveway
Attached Garage 1
Total Parking Spaces 1
Garage Y
Building
Story 2
Sewer Public Sewer
Water Public
Architectural Style Traditional
Level or Stories 2
Additional Building Above Grade, Below Grade
New Construction N
Schools
High Schools Council Rock High School South
School District Council Rock
Others
Senior Community No
Tax ID 31-036-038
Ownership Fee Simple
SqFt Source Assessor
Acceptable Financing Cash, Conventional, FHA
Listing Terms Cash, Conventional, FHA
Financing Cash,Conventional,FHA
Special Listing Condition Standard
Read Less Info
Want to know what your home might be worth? Contact us for a FREE valuation!

Our team is ready to help you sell your home for the highest possible price ASAP

Bought with Keith B Harris • Coldwell Banker Hearthside

“Molly's job is to find and attract mastery-based agents to the office, protect the culture, and make sure everyone is happy! ”






