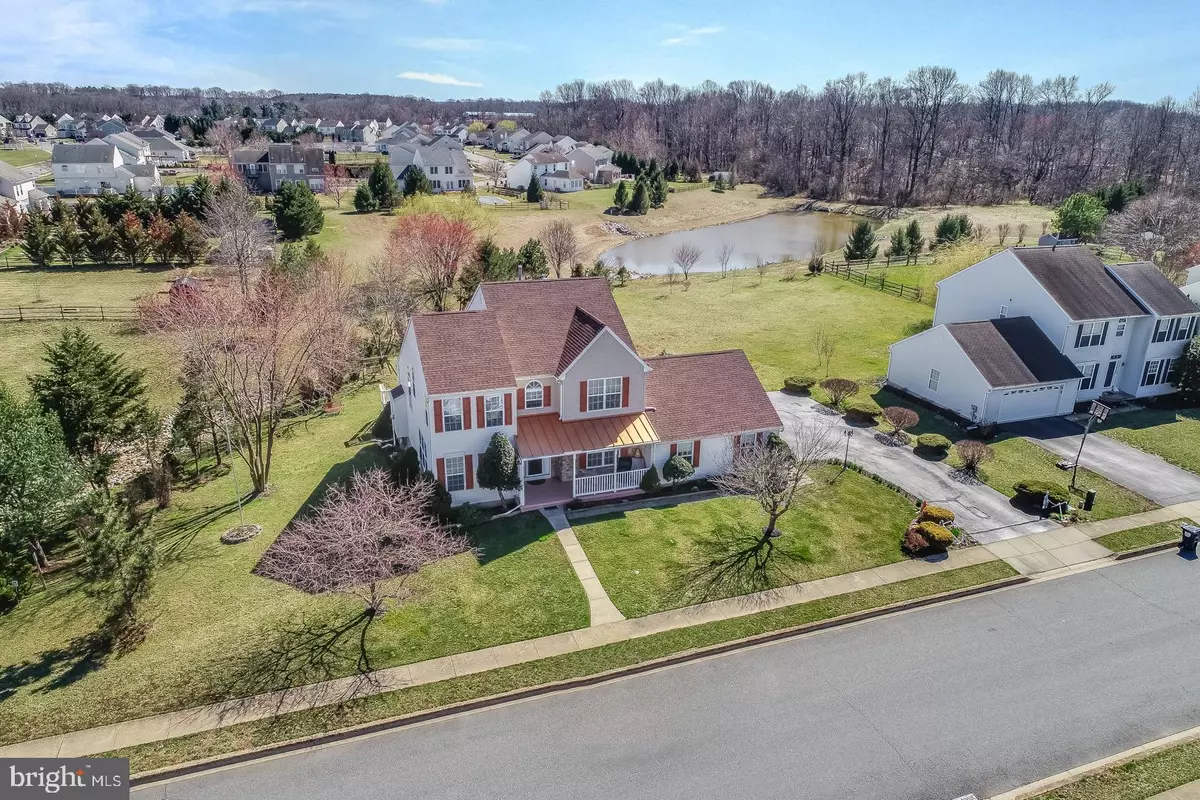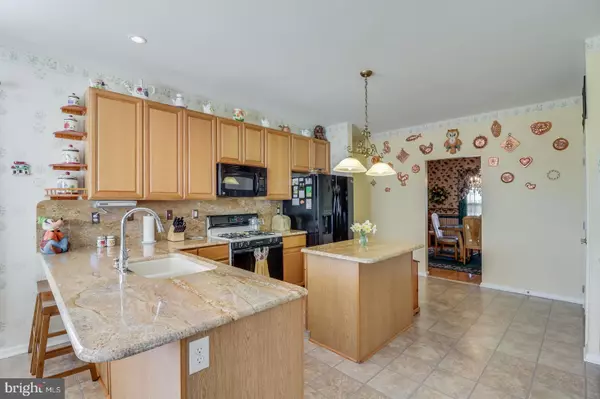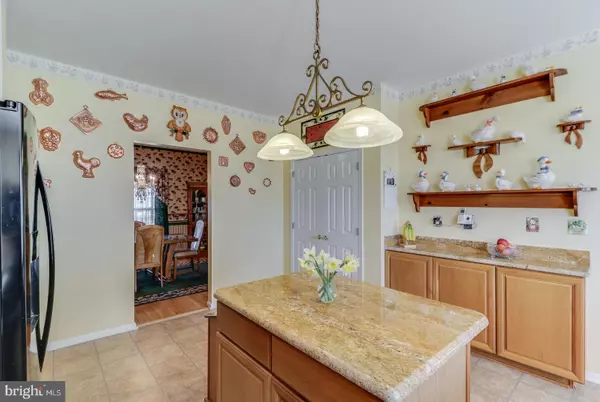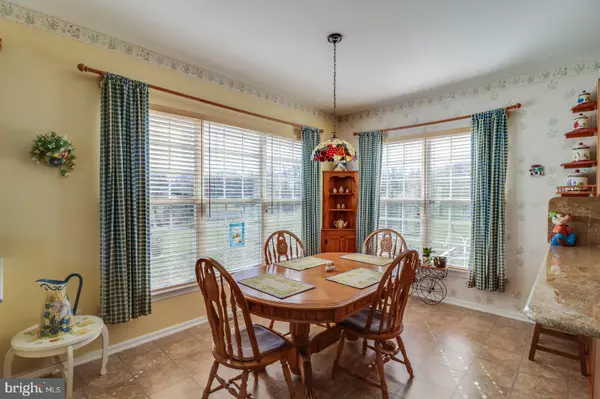$373,000
$397,000
6.0%For more information regarding the value of a property, please contact us for a free consultation.
4 Beds
3 Baths
0.45 Acres Lot
SOLD DATE : 06/07/2019
Key Details
Sold Price $373,000
Property Type Single Family Home
Sub Type Detached
Listing Status Sold
Purchase Type For Sale
Subdivision Lakeside
MLS Listing ID DENC472610
Sold Date 06/07/19
Style Colonial
Bedrooms 4
Full Baths 2
Half Baths 1
HOA Y/N N
Originating Board BRIGHT
Year Built 2000
Annual Tax Amount $2,961
Tax Year 2018
Lot Size 0.450 Acres
Acres 0.45
Lot Dimensions 170.00 x 260.90
Property Description
This magnificent home has everything that you could want in a Grant model home, the largest model that was build in this desirable community. A premium lot with mature landscaping that overlooks a pond and open space. This is an exceptional home that offers 4 bedrooms, two and a half bathrooms with a 3 Car Turn Garage. Included is a large updated kitchen with granite counter tops, granite backsplash under cabinets, 42-inch cabinets, upgraded sink, updated appliances and a large eating area. Large family room with vaulted ceiling, skylight, ceiling fan, a soaring stone chimney, gas fireplace with a blower. Off the family room is a sunroom with a tropical ceiling fan that overlooks a pond. There is also a butler s pantry/bar with a wine rack above that serves the dining room and family room. Formal dining room features a beautiful crystal chandelier and hardwood floors. First floor has a formal living room consisting of hardwood floors and crown molding. Hardwood steps lead you to second floor. Here you will find, the master bedroom with hardwood floors, large walk in closet, large bathroom with a soaking tub, double sinks and a stall shower. Also, you ll find a nice size laundry room with light switch installed, linen closet, and a large hall bathroom with double sink. The other 3 bedrooms are generously sized with ceiling fans and lights installed. Basement level has been finished with a gas fire stove, kitchenette area, pool table, an enormous work area with two workbenches. Outside features a deck, ample parking spaces, covered front stoop with copper roof, stones on fa ade, Georgia pacific cedar spectrum round cut siding, shed for storage, poured concrete walkway leading to front door and around to the back. Move into this home with a peace of mind knowing that there is a newer roof installed (11/16), newer furnace and air conditioner (10/17), dishwasher (8/18), new hot water heater with flood stop installed, attic exhaust fan which runs on solar, and attic in garage is insulated. This exceptional home has been beautifully updated and maintained and is awaiting its new family. Additional benefit is that this home is within walking distance to Silver Lake Park, and you re able to watch fourth of July fireworks on your front lawn.
Location
State DE
County New Castle
Area South Of The Canal (30907)
Zoning 23R-1A
Rooms
Other Rooms Living Room, Dining Room, Primary Bedroom, Kitchen, Family Room, Basement, Breakfast Room, Sun/Florida Room, Laundry, Bathroom 1, Bathroom 2, Bathroom 3
Basement Full
Interior
Interior Features Attic, Attic/House Fan, Bar, Breakfast Area, Butlers Pantry, Carpet, Ceiling Fan(s), Crown Moldings, Dining Area, Efficiency, Family Room Off Kitchen, Floor Plan - Open, Formal/Separate Dining Room, Kitchen - Eat-In, Kitchen - Island, Primary Bath(s), Pantry, Recessed Lighting, Skylight(s), Stall Shower, Upgraded Countertops, Walk-in Closet(s), Wet/Dry Bar, Window Treatments, Wood Floors
Heating Forced Air
Cooling Central A/C
Flooring Carpet, Hardwood, Laminated
Fireplaces Number 2
Fireplaces Type Gas/Propane, Screen, Stone
Equipment Built-In Microwave, Dishwasher, Disposal, Dryer, Energy Efficient Appliances, Refrigerator, Washer
Fireplace Y
Appliance Built-In Microwave, Dishwasher, Disposal, Dryer, Energy Efficient Appliances, Refrigerator, Washer
Heat Source Natural Gas
Laundry Upper Floor
Exterior
Parking Features Garage - Side Entry, Garage Door Opener, Inside Access
Garage Spaces 3.0
Utilities Available Cable TV, Electric Available, Fiber Optics Available, Phone
Water Access N
View Pond
Roof Type Shingle
Accessibility None
Attached Garage 3
Total Parking Spaces 3
Garage Y
Building
Lot Description Corner, Front Yard, Rear Yard, SideYard(s), Premium
Story 2
Sewer Public Sewer
Water Public
Architectural Style Colonial
Level or Stories 2
Additional Building Above Grade, Below Grade
Structure Type Dry Wall,9'+ Ceilings,2 Story Ceilings,Vaulted Ceilings
New Construction N
Schools
School District Appoquinimink
Others
Senior Community No
Tax ID 23-011.00-171
Ownership Fee Simple
SqFt Source Assessor
Security Features Carbon Monoxide Detector(s),Smoke Detector
Horse Property N
Special Listing Condition Standard
Read Less Info
Want to know what your home might be worth? Contact us for a FREE valuation!

Our team is ready to help you sell your home for the highest possible price ASAP

Bought with Stephanie C Caputo • RE/MAX Premier Properties
“Molly's job is to find and attract mastery-based agents to the office, protect the culture, and make sure everyone is happy! ”






