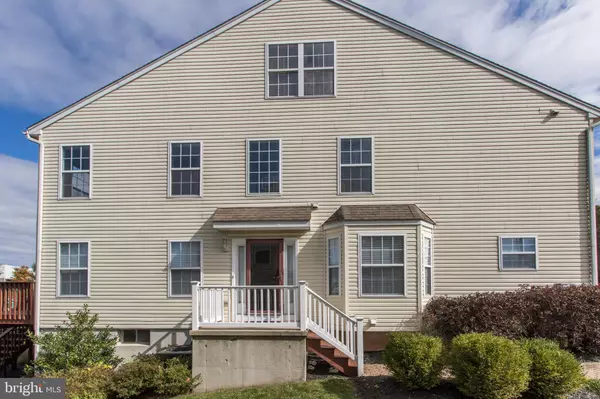$234,000
$234,900
0.4%For more information regarding the value of a property, please contact us for a free consultation.
3 Beds
2 Baths
1,714 SqFt
SOLD DATE : 12/03/2019
Key Details
Sold Price $234,000
Property Type Single Family Home
Sub Type Twin/Semi-Detached
Listing Status Sold
Purchase Type For Sale
Square Footage 1,714 sqft
Price per Sqft $136
Subdivision Morgans Ct
MLS Listing ID PAMC627812
Sold Date 12/03/19
Style Carriage House
Bedrooms 3
Full Baths 2
HOA Y/N N
Abv Grd Liv Area 1,714
Originating Board BRIGHT
Year Built 2003
Annual Tax Amount $4,585
Tax Year 2020
Lot Size 7,426 Sqft
Acres 0.17
Lot Dimensions 35.00 x 0.00
Property Description
Welcome home to this cozy but spacious twin in Upper Perkiomen School District. This twin home features 3 ample size bedrooms, 2.5 bathrooms, with a 3rd floor loft that can be used as a 4th bedroom. The home has been updated with the latest trendy paint colors, updated bamboo laminated flooring and stainless steel appliances. Additional features of this home include, french doors that lead to the magnificent outdoor living space, which is perfect for entertaining or enjoying some quiet time. Not to mention the wood burning fireplace (1 of only 2 in these homes). The unfinished basement offers plenty of storage and a world of possibilities, ready for you to complete! ***AGENTS*** All offers will be presented at time of submission!
Location
State PA
County Montgomery
Area East Greenville Boro (10606)
Zoning R2
Rooms
Other Rooms Living Room, Dining Room, Kitchen, Basement, Half Bath
Basement Full
Interior
Interior Features Primary Bath(s), Built-Ins, Dining Area
Hot Water Natural Gas
Heating Hot Water
Cooling Central A/C
Flooring Carpet, Laminated
Fireplaces Number 1
Equipment Dishwasher, Dryer, Refrigerator, Range Hood
Appliance Dishwasher, Dryer, Refrigerator, Range Hood
Heat Source Natural Gas
Exterior
Exterior Feature Deck(s), Patio(s)
Garage Garage - Front Entry, Inside Access, Garage Door Opener
Garage Spaces 1.0
Waterfront N
Water Access N
Roof Type Shingle
Accessibility None
Porch Deck(s), Patio(s)
Parking Type Attached Garage, Driveway
Attached Garage 1
Total Parking Spaces 1
Garage Y
Building
Story 3+
Sewer Public Sewer
Water Public
Architectural Style Carriage House
Level or Stories 3+
Additional Building Above Grade, Below Grade
Structure Type Dry Wall
New Construction N
Schools
Middle Schools Upper Perkiomen
High Schools Upper Perkiomen
School District Upper Perkiomen
Others
Pets Allowed Y
Senior Community No
Tax ID 06-00-03160-137
Ownership Fee Simple
SqFt Source Assessor
Acceptable Financing Cash, Conventional, FHA, VA
Listing Terms Cash, Conventional, FHA, VA
Financing Cash,Conventional,FHA,VA
Special Listing Condition Standard
Pets Description No Pet Restrictions
Read Less Info
Want to know what your home might be worth? Contact us for a FREE valuation!

Our team is ready to help you sell your home for the highest possible price ASAP

Bought with John A Gross • Better Homes and Gardens Real Estate Cassidon Realty

“Molly's job is to find and attract mastery-based agents to the office, protect the culture, and make sure everyone is happy! ”






