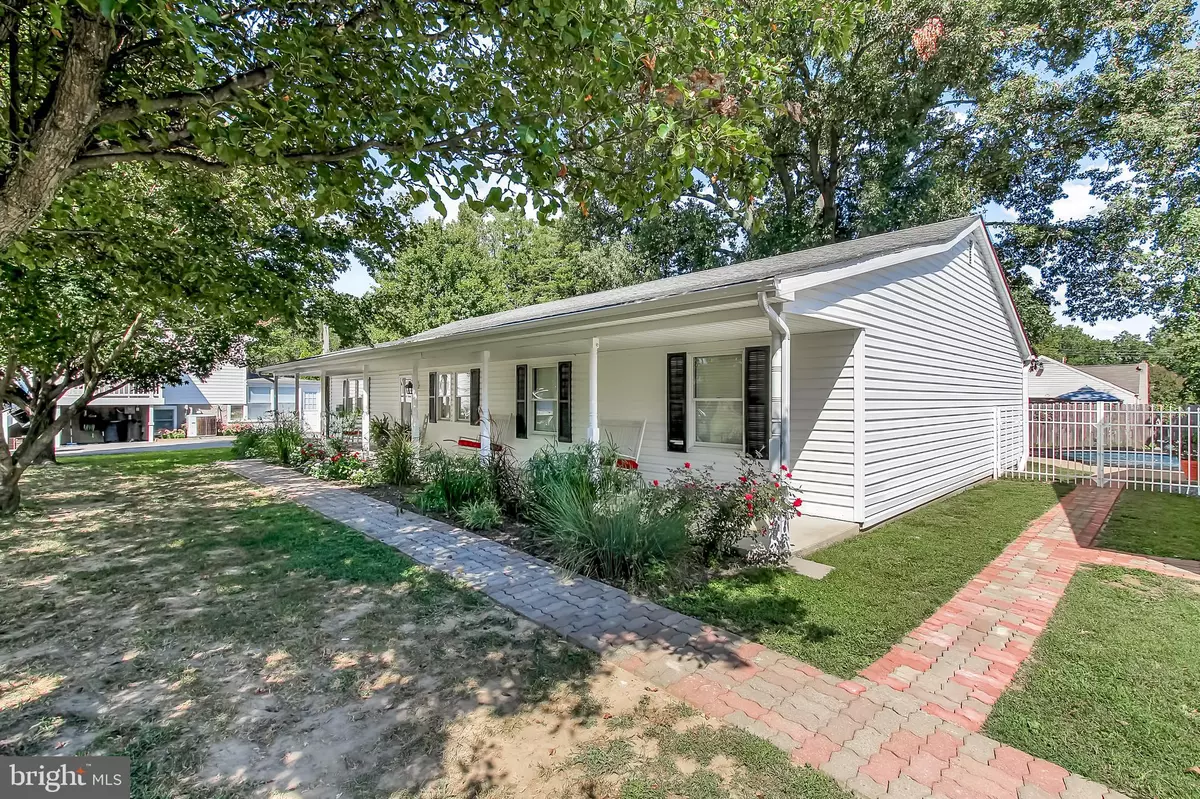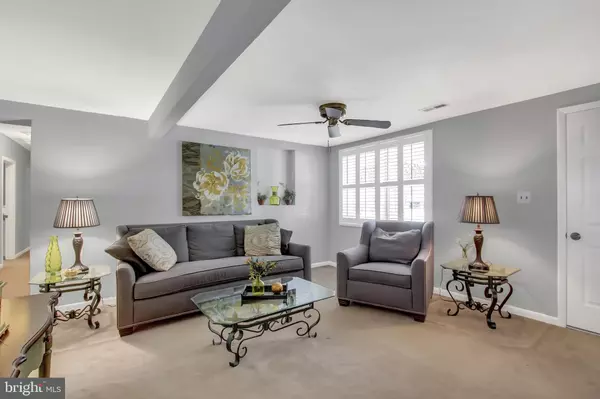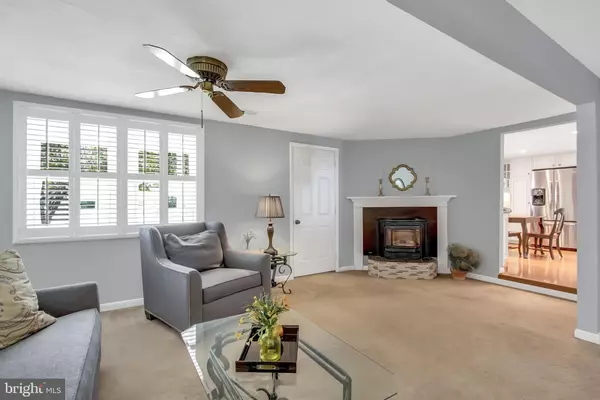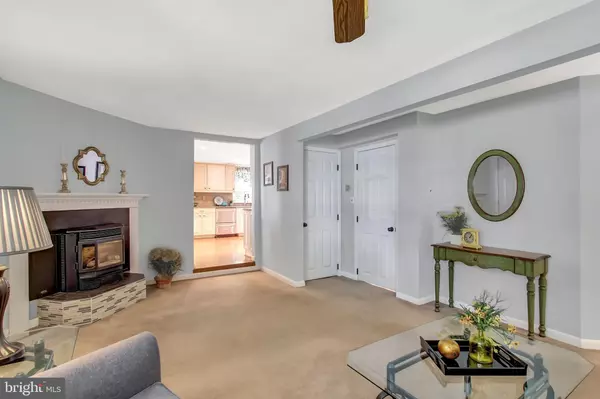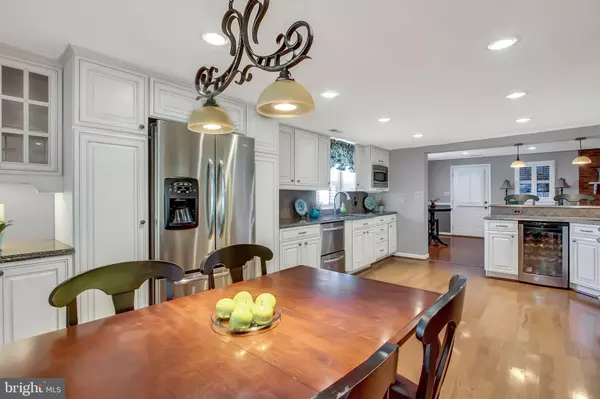$325,000
$329,900
1.5%For more information regarding the value of a property, please contact us for a free consultation.
3 Beds
2 Baths
1,980 SqFt
SOLD DATE : 12/03/2019
Key Details
Sold Price $325,000
Property Type Single Family Home
Sub Type Detached
Listing Status Sold
Purchase Type For Sale
Square Footage 1,980 sqft
Price per Sqft $164
Subdivision Harewood Park
MLS Listing ID MDBC472658
Sold Date 12/03/19
Style Ranch/Rambler
Bedrooms 3
Full Baths 2
HOA Y/N N
Abv Grd Liv Area 1,980
Originating Board BRIGHT
Year Built 1955
Annual Tax Amount $3,111
Tax Year 2018
Lot Size 0.296 Acres
Acres 0.3
Lot Dimensions 1.00 x
Property Description
Stop scrolling and welcome home! This expertly updated and lovingly maintained rancher offers true one floor living in a water-oriented community with access to community center and boat ramp. Open floor plan boasts an amazing kitchen with beautiful custom cabinetry, stylish granite countertops and professional grade appliance package finished in fashionable stainless steel. Discover a large family room off the kitchen with a cozy pellet stove, brick accent wall and plantation shutters. This home is an entertainers delight the back yard oasis features an inground Gunite swimming pool, outdoor kitchen and covered deck. This home is a 10!
Location
State MD
County Baltimore
Zoning RESIDENTIAL
Rooms
Other Rooms Living Room, Primary Bedroom, Bedroom 2, Bedroom 3, Kitchen, Family Room, Bathroom 2, Primary Bathroom
Main Level Bedrooms 3
Interior
Interior Features Breakfast Area, Ceiling Fan(s), Combination Dining/Living, Combination Kitchen/Dining, Dining Area, Entry Level Bedroom, Family Room Off Kitchen, Floor Plan - Open, Kitchen - Eat-In, Kitchen - Table Space, Primary Bath(s), Recessed Lighting, Upgraded Countertops, Wood Floors
Hot Water Electric
Heating Forced Air
Cooling Central A/C
Flooring Hardwood, Ceramic Tile, Carpet
Equipment Built-In Microwave, Dishwasher, Extra Refrigerator/Freezer, Icemaker, Oven/Range - Gas, Refrigerator, Stainless Steel Appliances
Furnishings No
Fireplace Y
Appliance Built-In Microwave, Dishwasher, Extra Refrigerator/Freezer, Icemaker, Oven/Range - Gas, Refrigerator, Stainless Steel Appliances
Heat Source Electric
Exterior
Exterior Feature Deck(s), Patio(s), Roof
Parking Features Garage - Front Entry
Garage Spaces 2.0
Pool In Ground
Amenities Available Boat Ramp, Club House, Community Center
Water Access Y
Water Access Desc Private Access
Accessibility Level Entry - Main
Porch Deck(s), Patio(s), Roof
Total Parking Spaces 2
Garage Y
Building
Story 1
Sewer Public Sewer
Water Public
Architectural Style Ranch/Rambler
Level or Stories 1
Additional Building Above Grade, Below Grade
New Construction N
Schools
Elementary Schools Chase
Middle Schools Middle River
High Schools Kenwood High Ib And Sports Science
School District Baltimore County Public Schools
Others
HOA Fee Include Recreation Facility,Pier/Dock Maintenance
Senior Community No
Tax ID 04151519320570
Ownership Fee Simple
SqFt Source Assessor
Acceptable Financing Cash, Conventional, FHA, VA
Listing Terms Cash, Conventional, FHA, VA
Financing Cash,Conventional,FHA,VA
Special Listing Condition Standard
Read Less Info
Want to know what your home might be worth? Contact us for a FREE valuation!

Our team is ready to help you sell your home for the highest possible price ASAP

Bought with Gabrielle Marie Fields • RE/MAX First Choice
“Molly's job is to find and attract mastery-based agents to the office, protect the culture, and make sure everyone is happy! ”

