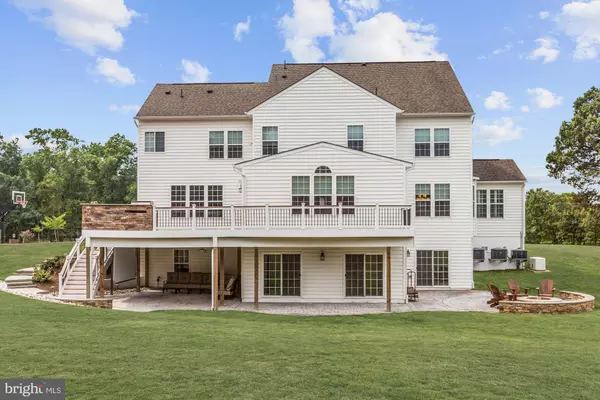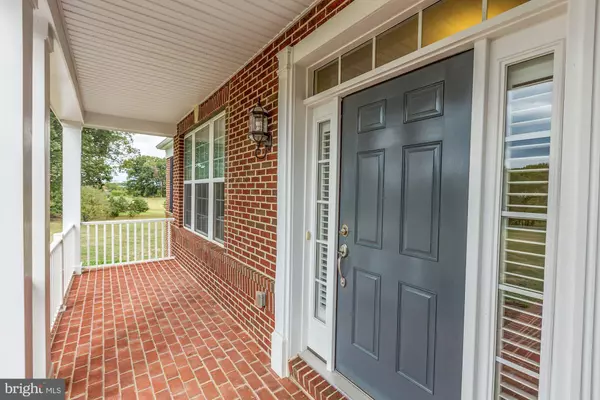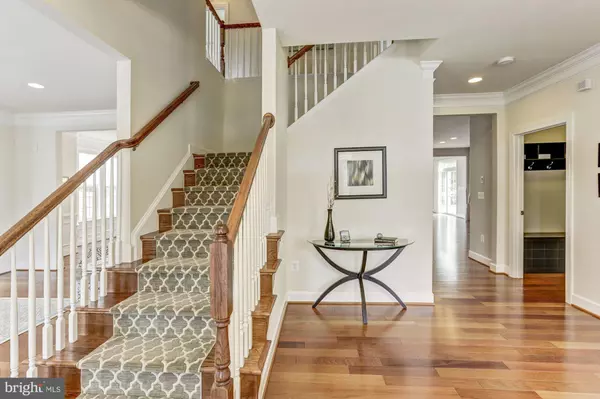$1,030,000
$1,025,000
0.5%For more information regarding the value of a property, please contact us for a free consultation.
5 Beds
6 Baths
6,895 SqFt
SOLD DATE : 12/04/2019
Key Details
Sold Price $1,030,000
Property Type Single Family Home
Sub Type Detached
Listing Status Sold
Purchase Type For Sale
Square Footage 6,895 sqft
Price per Sqft $149
Subdivision Huntleigh At Creighton Farms
MLS Listing ID VALO395064
Sold Date 12/04/19
Style Colonial
Bedrooms 5
Full Baths 5
Half Baths 1
HOA Fees $159/mo
HOA Y/N Y
Abv Grd Liv Area 4,729
Originating Board BRIGHT
Year Built 2013
Annual Tax Amount $9,152
Tax Year 2019
Lot Size 4.240 Acres
Acres 4.24
Property Description
Ideally located in Huntleigh at Creighton Farms this stunning colonial sits on 4 premium acres offering 4 finished levels and over 6,800 square feet of open living space that is conducive to everyday living and more formal entertaining. Bring family and friends into this sun-drenched home offering beautiful Brazilian cherry hardwood floors, detailed millwork, and high-end custom finishes throughout. Find your inner chef while cooking in the gourmet kitchen with stainless steel Kitchen Aid appliances, granite countertops, and the expansive center island with a breakfast bar. Relax in the adjacent family room by the cozy gas fireplace with brick detail or bring the party outside to the spacious wrap-around deck with a built-in gas grill and amazing views of the countryside. The upper-level hosts four generous bedrooms with three full baths while on the second upper level you will find a fifth bedroom with a full bath and sitting area, perfect for guests or au-pair. The master suite is the ideal retreat featuring a sizable walk-in closet, a sitting area, and a spa-like master bath with a soaking tub, separate shower, and separate vanities. The walkout lower level is complete with a spacious recreation room, full bath, and access to the lower level open patio with a fire pit and the covered patio with an outdoor theatre. Other fabulous amenities that this home has to offer includes the over-sized three-car garage with a custom organization system and adjacent mudroom, the bedroom level laundry room with front load washer and dryer, and the peaceful main level sunroom with vaulted ceiling and plantation shutters. This home offers easy access to Rt 15 and Rt 50.
Location
State VA
County Loudoun
Zoning 01
Rooms
Other Rooms Living Room, Dining Room, Primary Bedroom, Sitting Room, Bedroom 2, Bedroom 3, Bedroom 4, Bedroom 5, Kitchen, Game Room, Family Room, Foyer, Breakfast Room, Sun/Florida Room, Laundry, Mud Room, Office, Storage Room, Bathroom 2, Bathroom 3, Bonus Room, Primary Bathroom, Full Bath, Half Bath
Basement Full, Daylight, Full, Heated, Interior Access, Outside Entrance, Rear Entrance, Walkout Level
Interior
Interior Features Bar, Breakfast Area, Carpet, Ceiling Fan(s), Chair Railings, Combination Kitchen/Dining, Crown Moldings, Dining Area, Family Room Off Kitchen, Floor Plan - Open, Formal/Separate Dining Room, Kitchen - Eat-In, Kitchen - Gourmet, Kitchen - Island, Primary Bath(s), Pantry, Recessed Lighting, Soaking Tub, Tub Shower, Upgraded Countertops, Walk-in Closet(s), Window Treatments, Wood Floors
Heating Central
Cooling Ceiling Fan(s), Central A/C
Flooring Hardwood, Carpet, Ceramic Tile
Fireplaces Number 1
Fireplaces Type Brick, Gas/Propane, Mantel(s)
Equipment Built-In Microwave, Built-In Range, Dishwasher, Disposal, Dryer - Front Loading, Microwave, Oven - Double, Oven - Wall, Oven/Range - Gas, Refrigerator, Stainless Steel Appliances, Washer - Front Loading, Water Heater
Fireplace Y
Window Features Atrium
Appliance Built-In Microwave, Built-In Range, Dishwasher, Disposal, Dryer - Front Loading, Microwave, Oven - Double, Oven - Wall, Oven/Range - Gas, Refrigerator, Stainless Steel Appliances, Washer - Front Loading, Water Heater
Heat Source Natural Gas
Laundry Has Laundry, Upper Floor
Exterior
Exterior Feature Deck(s), Patio(s), Wrap Around
Parking Features Additional Storage Area, Garage - Front Entry, Garage Door Opener, Inside Access, Oversized
Garage Spaces 3.0
Water Access N
View Scenic Vista
Accessibility None
Porch Deck(s), Patio(s), Wrap Around
Attached Garage 3
Total Parking Spaces 3
Garage Y
Building
Story 3+
Sewer Septic = # of BR
Water Well, Private, Public
Architectural Style Colonial
Level or Stories 3+
Additional Building Above Grade, Below Grade
Structure Type 9'+ Ceilings,High,Vaulted Ceilings,Tray Ceilings
New Construction N
Schools
Elementary Schools Aldie
Middle Schools Mercer
High Schools John Champe
School District Loudoun County Public Schools
Others
HOA Fee Include Management,Snow Removal,Trash
Senior Community No
Tax ID 283369595000
Ownership Fee Simple
SqFt Source Estimated
Special Listing Condition Standard
Read Less Info
Want to know what your home might be worth? Contact us for a FREE valuation!

Our team is ready to help you sell your home for the highest possible price ASAP

Bought with Meredith L Hannan • Century 21 Redwood Realty
“Molly's job is to find and attract mastery-based agents to the office, protect the culture, and make sure everyone is happy! ”






