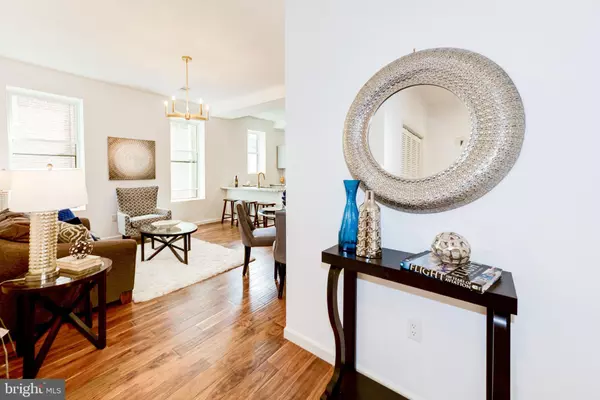$550,000
$549,900
For more information regarding the value of a property, please contact us for a free consultation.
2 Beds
2 Baths
950 SqFt
SOLD DATE : 12/03/2019
Key Details
Sold Price $550,000
Property Type Condo
Sub Type Condo/Co-op
Listing Status Sold
Purchase Type For Sale
Square Footage 950 sqft
Price per Sqft $578
Subdivision None Available
MLS Listing ID DCDC450188
Sold Date 12/03/19
Style Traditional
Bedrooms 2
Full Baths 2
Condo Fees $252/mo
HOA Y/N N
Abv Grd Liv Area 950
Originating Board BRIGHT
Year Built 1910
Annual Tax Amount $4,274
Tax Year 2019
Property Description
Beautifully updated, two bedroom unit in the center of Columbia Heights. Spanning the entire back of the building it features southern, northern and west facing exposures. The bright & open home features gorgeous hardwood floors, spacious living & dining rooms with high ceilings. The gourmet kitchen boasts granite counters and brand new stainless steel appliances and upgraded recessed lighting and breakfast bar. Large master bedroom dual closets and luxury bath, generously sized second bedroom also with en-suite bath. Washer/Dryer in unit. 3504 13th Street is a boutique building with old world charm throughout. 2 blocks from Columbia Heights, the unit is central to all 14th Street has to offer without the bustle. It is also a block to all of the restaurants on 11th Street including the Coupe and Red Rocks Pizza. Square footage is estimated. Pictures are from the model, finishes and floor plan are similar; new pictures coming on Monday.
Location
State DC
County Washington
Zoning RF-1
Rooms
Main Level Bedrooms 2
Interior
Interior Features Ceiling Fan(s), Combination Dining/Living, Dining Area, Entry Level Bedroom, Floor Plan - Open, Kitchen - Gourmet, Primary Bath(s), Recessed Lighting, Upgraded Countertops, Wood Floors
Hot Water Multi-tank, Natural Gas
Heating Forced Air
Cooling Central A/C
Flooring Hardwood
Equipment Built-In Microwave, Dishwasher, Disposal, Dryer, Exhaust Fan, Oven/Range - Gas, Refrigerator, Stainless Steel Appliances, Washer
Appliance Built-In Microwave, Dishwasher, Disposal, Dryer, Exhaust Fan, Oven/Range - Gas, Refrigerator, Stainless Steel Appliances, Washer
Heat Source Natural Gas
Laundry Dryer In Unit, Washer In Unit, Has Laundry
Exterior
Amenities Available None
Water Access N
Accessibility None
Garage N
Building
Story 1
Sewer Public Sewer
Water Public
Architectural Style Traditional
Level or Stories 1
Additional Building Above Grade, Below Grade
New Construction N
Schools
School District District Of Columbia Public Schools
Others
Pets Allowed Y
HOA Fee Include Management,Reserve Funds,Sewer,Water,Trash
Senior Community No
Tax ID 2834//2104
Ownership Condominium
Special Listing Condition Standard
Pets Allowed Size/Weight Restriction
Read Less Info
Want to know what your home might be worth? Contact us for a FREE valuation!

Our team is ready to help you sell your home for the highest possible price ASAP

Bought with Eric Fafoglia • Compass
“Molly's job is to find and attract mastery-based agents to the office, protect the culture, and make sure everyone is happy! ”






