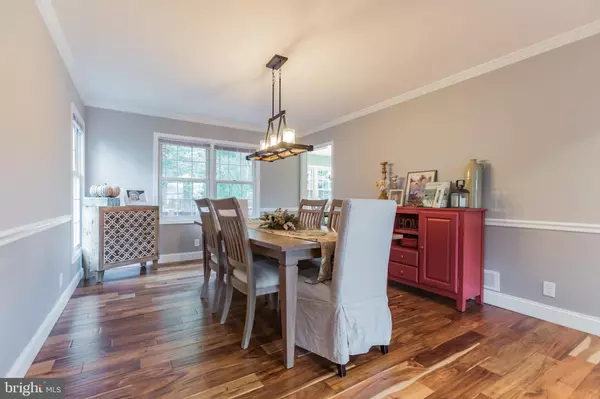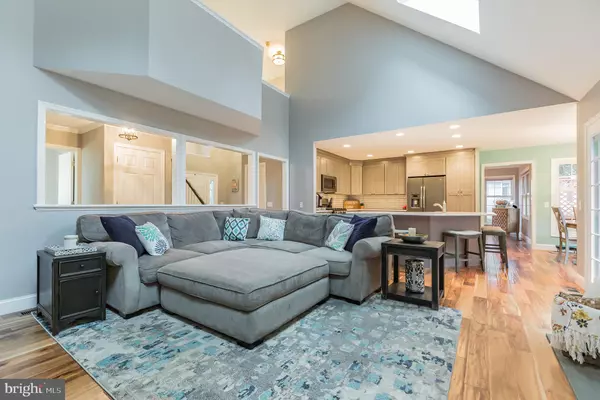$470,000
$475,000
1.1%For more information regarding the value of a property, please contact us for a free consultation.
4 Beds
3 Baths
3,412 SqFt
SOLD DATE : 12/04/2019
Key Details
Sold Price $470,000
Property Type Single Family Home
Sub Type Detached
Listing Status Sold
Purchase Type For Sale
Square Footage 3,412 sqft
Price per Sqft $137
Subdivision Somerset Lake
MLS Listing ID PACT490718
Sold Date 12/04/19
Style Cottage
Bedrooms 4
Full Baths 2
Half Baths 1
HOA Fees $100/qua
HOA Y/N Y
Abv Grd Liv Area 2,612
Originating Board BRIGHT
Year Built 1988
Annual Tax Amount $7,674
Tax Year 2019
Lot Size 0.471 Acres
Acres 0.47
Lot Dimensions 0.00 x 0.00
Property Description
Stunning! Stunning! Stunning! First Floor Master Bedroom a Real Plus! Situated in the Lovely Resort Community of Somerset Lake, located on a small private cul de sac of only 4 homes and a very short walk to the lake, clubhouse and all the Club Somerset has to offer! Upon entering this gorgeous home it will Wow You! Totally renovated in 2018! This home has been lovely cared for and maintained by the current owners. Only a job transfer makes this home available. Notice the defining characteristics of this welcoming home, beginning with the beautiful moldings and gleaming wood floors. Fabulous Open Floor Plan! The chef s delight eat-in kitchen features, impressive kitchen cabinets, quartz countertops, tile backsplash, stainless steel appliances and an exceptional center island. Plus a full separate breakfast room! The sunlit family room with vaulted ceiling, stone fireplace and french doors leading onto the deck enhances this room making a great gathering place for family and friends. The formal living room, currently being used as an office and dining room are a perfect place to entertain for the holidays. Retire at the end of the day to the first floor master suite with two walk-in closets, a private bath with a corner soaking tub, stall shower, and a double vanity sink. Continue the tour to the upper level with two additional bedrooms, equipped with walk-in closets and a shared full bath. The finished lower level boasts a recreational area and optional 4th bedroom, office or playroom. The sought after community features a 24 acre lake, inground pool, clubhouse, tennis courts, basketball courts, exercise room and so much more! This is a truly Amazing Home!
Location
State PA
County Chester
Area New Garden Twp (10360)
Zoning R2
Rooms
Other Rooms Living Room, Dining Room, Primary Bedroom, Bedroom 2, Bedroom 3, Kitchen, Family Room, Other
Basement Full
Main Level Bedrooms 1
Interior
Interior Features Kitchen - Island, Breakfast Area, Carpet, Ceiling Fan(s), Combination Dining/Living, Crown Moldings, Dining Area, Entry Level Bedroom, Family Room Off Kitchen, Floor Plan - Open, Kitchen - Eat-In, Kitchen - Gourmet, Primary Bath(s), Recessed Lighting, Skylight(s), Soaking Tub, Stall Shower, Upgraded Countertops, Walk-in Closet(s), Wood Floors
Heating Forced Air
Cooling Central A/C
Fireplaces Number 1
Fireplaces Type Stone
Equipment Built-In Microwave, Built-In Range, Dishwasher, Oven - Self Cleaning, Stainless Steel Appliances
Fireplace Y
Appliance Built-In Microwave, Built-In Range, Dishwasher, Oven - Self Cleaning, Stainless Steel Appliances
Heat Source Natural Gas
Laundry Main Floor
Exterior
Garage Garage - Side Entry, Inside Access, Garage Door Opener
Garage Spaces 2.0
Utilities Available Cable TV
Waterfront N
Water Access N
Roof Type Asbestos Shingle
Accessibility None
Parking Type Attached Garage, Driveway
Attached Garage 2
Total Parking Spaces 2
Garage Y
Building
Story 2
Sewer Public Sewer
Water Public
Architectural Style Cottage
Level or Stories 2
Additional Building Above Grade, Below Grade
New Construction N
Schools
Elementary Schools New Garden
Middle Schools Kennett
High Schools Kennett
School District Kennett Consolidated
Others
Senior Community No
Tax ID 60-06 -0100
Ownership Fee Simple
SqFt Source Assessor
Acceptable Financing Conventional
Listing Terms Conventional
Financing Conventional
Special Listing Condition Standard
Read Less Info
Want to know what your home might be worth? Contact us for a FREE valuation!

Our team is ready to help you sell your home for the highest possible price ASAP

Bought with Holly Gross • BHHS Fox & Roach-West Chester

“Molly's job is to find and attract mastery-based agents to the office, protect the culture, and make sure everyone is happy! ”






