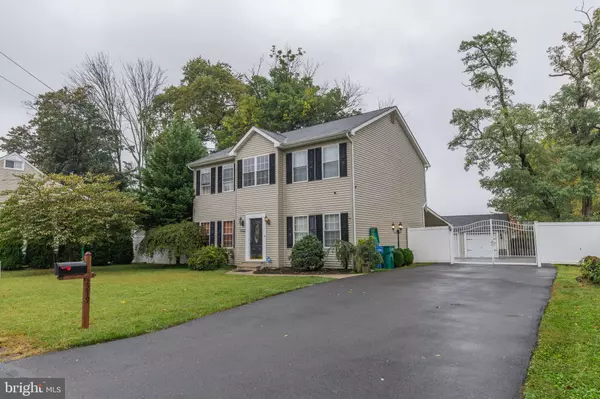$315,000
$319,900
1.5%For more information regarding the value of a property, please contact us for a free consultation.
3 Beds
3 Baths
2,970 SqFt
SOLD DATE : 12/05/2019
Key Details
Sold Price $315,000
Property Type Single Family Home
Sub Type Detached
Listing Status Sold
Purchase Type For Sale
Square Footage 2,970 sqft
Price per Sqft $106
Subdivision Newportville
MLS Listing ID PABU482064
Sold Date 12/05/19
Style Colonial
Bedrooms 3
Full Baths 2
Half Baths 1
HOA Y/N N
Abv Grd Liv Area 1,980
Originating Board BRIGHT
Year Built 2006
Annual Tax Amount $8,052
Tax Year 2019
Lot Size 0.283 Acres
Acres 0.28
Lot Dimensions 81.00 x 141.00
Property Description
Welcome to this beautiful 3-bedroom, 2.5 bathroom Levittown single family colonial. Pulling up to the property you will fall in love with the stunning curb appeal and mature landscaping. A metal gate accesses the PVC fenced in bank yard and one of the most unique features of this property. A 3-car detached garage is situated in the back yard and is ideal for car collectors, mechanics and anyone seeking a massive garage space that is separate from the house. That alone will draw significant interest in this property! Entering the home you will be blown away by the 2-story foyer, gorgeous wainscoting and open floorplan. The massive kitchen has been completely remodeled with designer cabinets, tile backsplash, stainless steel appliances, recessed lighting and a breakfast bar. The kitchen opens to a huge living room that also features recessed lighting, scraped hardwood flooring and access to the back yard through French doors. The dining room is complemented by wainscoting, hardwood flooring and neutral colors. A half bathroom is also located on the first floor. Moving to the upper level we have a large master bedroom equipped with a cathedral ceiling, recessed lighting, ceiling fan, a walk-in closet and a master ensuite. Two spacious additional bedrooms also occupy the upper level and are serviced by a full bathroom and 2nd level laundry room. The basement is fully finished and has recessed lighting, a bar and enough space to do whatever your heart desires. The enormous fenced in back yard features a shed and a covered porch with a ceiling fan and stamped concrete patio. An ideal place to spend your time in nice weather. This home is close to public transportation, shopping and restaurants. Make an appointment today, because I assure you this gem will not last long!
Location
State PA
County Bucks
Area Bristol Twp (10105)
Zoning C
Rooms
Other Rooms Living Room, Dining Room, Primary Bedroom, Bedroom 2, Kitchen, Laundry, Office, Bathroom 2, Bathroom 3, Primary Bathroom
Basement Full
Interior
Interior Features Bar, Carpet, Ceiling Fan(s), Chair Railings, Kitchen - Eat-In, Primary Bath(s), Recessed Lighting, Pantry, Tub Shower, Upgraded Countertops, Wainscotting, Walk-in Closet(s), Wood Floors
Hot Water Electric
Heating Forced Air
Cooling Central A/C
Flooring Ceramic Tile, Carpet, Hardwood
Equipment Built-In Microwave, Built-In Range, Dishwasher, Disposal, Oven - Self Cleaning, Stainless Steel Appliances
Appliance Built-In Microwave, Built-In Range, Dishwasher, Disposal, Oven - Self Cleaning, Stainless Steel Appliances
Heat Source Natural Gas
Laundry Upper Floor
Exterior
Exterior Feature Patio(s)
Garage Oversized, Garage - Front Entry
Garage Spaces 11.0
Fence Vinyl, Rear
Waterfront N
Water Access N
Roof Type Pitched,Shingle
Street Surface Black Top
Accessibility None
Porch Patio(s)
Parking Type Detached Garage, Driveway
Total Parking Spaces 11
Garage Y
Building
Lot Description Front Yard, Landscaping, Level, Rear Yard, SideYard(s)
Story 2
Sewer Public Sewer
Water Public
Architectural Style Colonial
Level or Stories 2
Additional Building Above Grade, Below Grade
New Construction N
Schools
School District Bristol Township
Others
Senior Community No
Tax ID 05-015-121
Ownership Fee Simple
SqFt Source Assessor
Acceptable Financing Cash, Conventional, FHA, VA
Listing Terms Cash, Conventional, FHA, VA
Financing Cash,Conventional,FHA,VA
Special Listing Condition Standard
Read Less Info
Want to know what your home might be worth? Contact us for a FREE valuation!

Our team is ready to help you sell your home for the highest possible price ASAP

Bought with Tina A Guerrieri • RE/MAX Central - Blue Bell

“Molly's job is to find and attract mastery-based agents to the office, protect the culture, and make sure everyone is happy! ”






