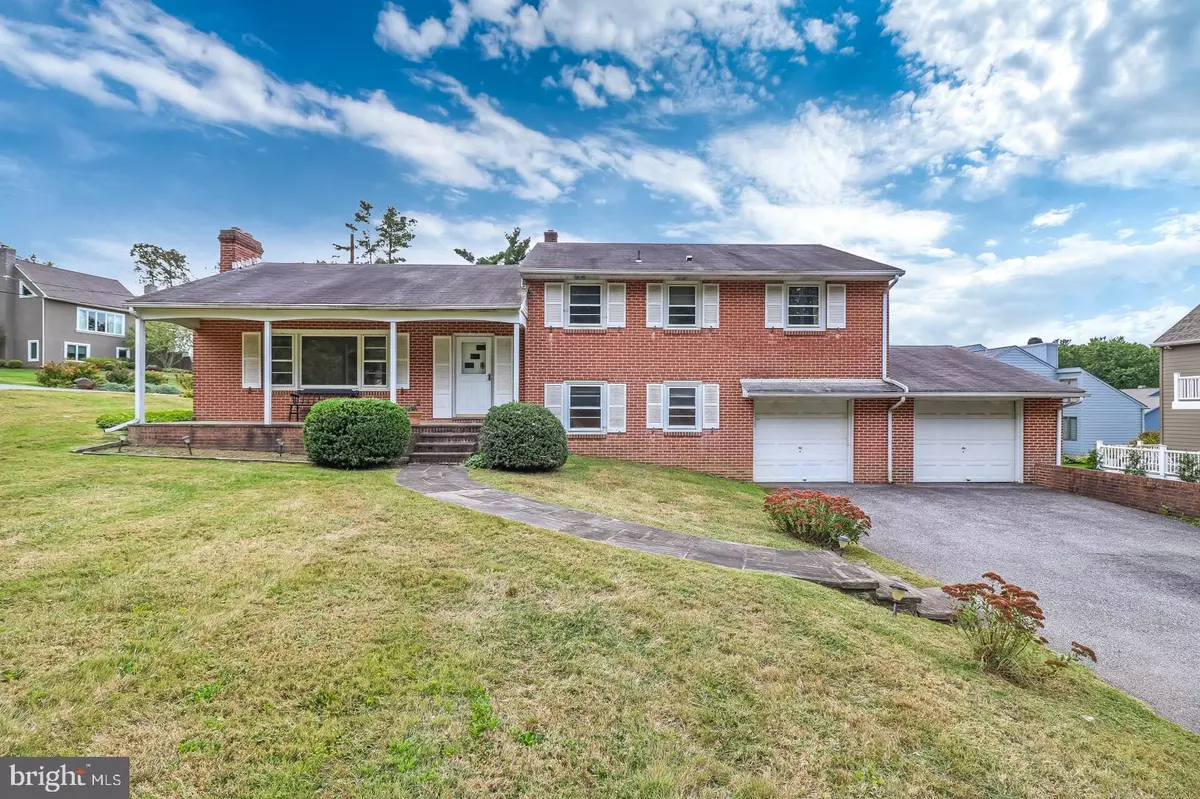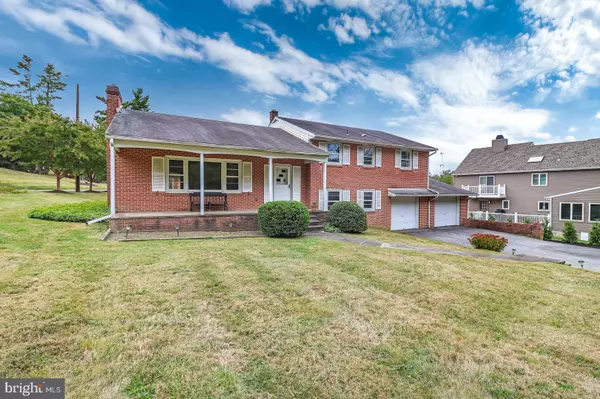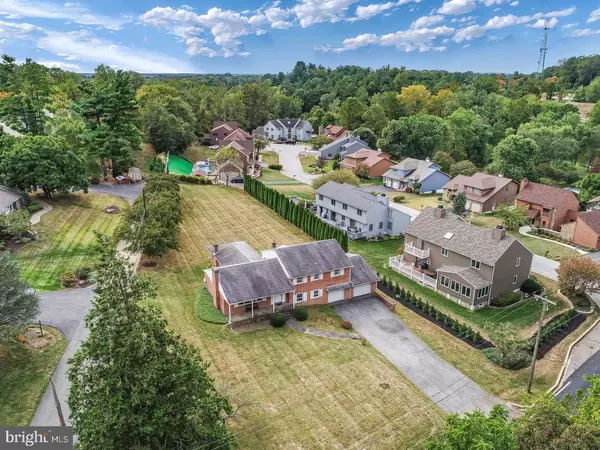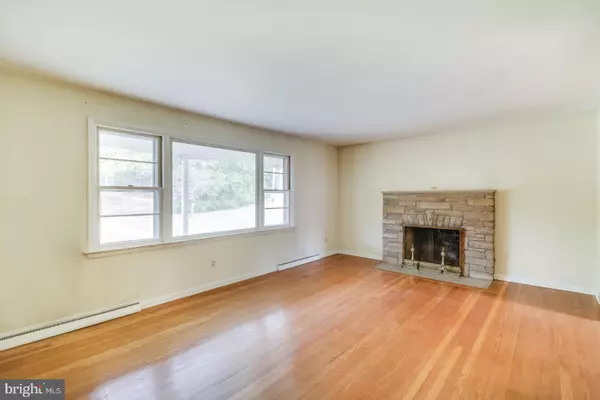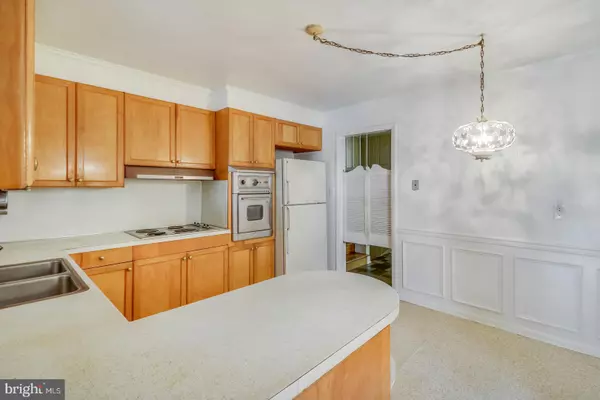$250,000
$299,900
16.6%For more information regarding the value of a property, please contact us for a free consultation.
4 Beds
2 Baths
3,025 SqFt
SOLD DATE : 12/06/2019
Key Details
Sold Price $250,000
Property Type Single Family Home
Sub Type Detached
Listing Status Sold
Purchase Type For Sale
Square Footage 3,025 sqft
Price per Sqft $82
Subdivision Fairway Estates
MLS Listing ID DENC488490
Sold Date 12/06/19
Style Split Level
Bedrooms 4
Full Baths 2
HOA Y/N N
Abv Grd Liv Area 2,500
Originating Board BRIGHT
Year Built 1959
Annual Tax Amount $3,746
Tax Year 2019
Lot Size 0.780 Acres
Acres 0.78
Lot Dimensions 156 x 359
Property Description
Channel your inner Chip and Joanna to reinvigorate this mid-century split to your taste. Great bones, super room sizes, surprising closet/storage space, 2 1/2 car garage with workshop space, lovely deep lot and Brandywine Springs elementary feeder pattern all for under $300K! Custom brick-to-the-square builder's own home by Distefano Brothers (Westover Hills, etc.) is not yet updated but has been carefully maintained over the years. Beautiful hardwood floors in LR, DR and entire upper level, large family room addition and sunny Florida room each facing a large expanse of rear yard. Surrounded by higher priced properties, the value will accommodate your modern touches at an address normally unaccessible at the price. Main floor laundry, two brick fireplaces, built-ins, chair rail and crown moldings, study and mud room as well as flexible lower level space available for a host of uses. Coming soon and will not last!
Location
State DE
County New Castle
Area Elsmere/Newport/Pike Creek (30903)
Zoning NC6.5
Rooms
Other Rooms Living Room, Dining Room, Bedroom 2, Bedroom 3, Bedroom 4, Kitchen, Family Room, Den, Bedroom 1, Sun/Florida Room, Laundry, Mud Room, Bonus Room
Basement Partially Finished
Interior
Interior Features Attic, Built-Ins, Crown Moldings
Hot Water Electric
Heating Forced Air
Cooling Central A/C
Heat Source Oil
Exterior
Parking Features Garage - Front Entry, Garage Door Opener
Garage Spaces 5.0
Water Access N
Accessibility None
Attached Garage 2
Total Parking Spaces 5
Garage Y
Building
Story 3+
Foundation Block
Sewer Public Sewer
Water Public
Architectural Style Split Level
Level or Stories 3+
Additional Building Above Grade, Below Grade
New Construction N
Schools
Elementary Schools Brandywine Springs
Middle Schools Skyline
High Schools Mckean
School District Red Clay Consolidated
Others
Senior Community No
Tax ID 08-026.40-136
Ownership Fee Simple
SqFt Source Assessor
Acceptable Financing Cash, Conventional
Horse Property N
Listing Terms Cash, Conventional
Financing Cash,Conventional
Special Listing Condition Standard
Read Less Info
Want to know what your home might be worth? Contact us for a FREE valuation!

Our team is ready to help you sell your home for the highest possible price ASAP

Bought with Natalie Bomberger • Patterson-Schwartz-Hockessin
“Molly's job is to find and attract mastery-based agents to the office, protect the culture, and make sure everyone is happy! ”

