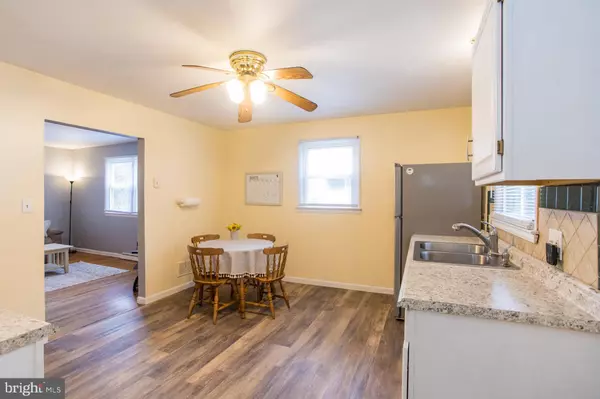$164,900
$164,900
For more information regarding the value of a property, please contact us for a free consultation.
2 Beds
1 Bath
1,200 SqFt
SOLD DATE : 12/06/2019
Key Details
Sold Price $164,900
Property Type Single Family Home
Sub Type Detached
Listing Status Sold
Purchase Type For Sale
Square Footage 1,200 sqft
Price per Sqft $137
Subdivision Elsmere Manor
MLS Listing ID DENC490210
Sold Date 12/06/19
Style Ranch/Rambler
Bedrooms 2
Full Baths 1
HOA Y/N N
Abv Grd Liv Area 800
Originating Board BRIGHT
Year Built 1963
Annual Tax Amount $1,522
Tax Year 2019
Lot Size 7,405 Sqft
Acres 0.17
Lot Dimensions 50 x 150
Property Description
Welcome to 216 Ohio Avenue in the historic town of Elsmere, Delaware. Incorporated as a town in 1909, real estate is the heart of this community. In 1886 a real estate developer named Joshua Heald bought farmland to be used for building the stylish new homes of the time. Homes we still cherish today. Built in 1963, 216 Ohio sits on a flat fenced lot, backing to Fairgrounds Park, and has received a lot of attention during 2019, including: a new roof with a transferrable warranty, new lower cabinets, new countertops and new interlock rubber plank flooring in the spacious eat-in kitchen, new sub-flooring, new tub and wall surround, new toilet, new flooring, and new vanity in the main level bathroom, and new flooring, new shower, new toilet, new vanity, and new light fixture in the basement bathroom. What a year! Additional features include stainless steel appliances including a built-in microwave, gas cooking, lighted ceiling fans, a front entry mudroom, and original hardwood floors in the living room, hall, and bedrooms. With convenient location near the Elsmere Bark Park, shopping, public transportation, and I-95, 216 Ohio Avenue is an excellent choice for your new home.
Location
State DE
County New Castle
Area Elsmere/Newport/Pike Creek (30903)
Zoning 19R1
Rooms
Other Rooms Living Room, Primary Bedroom, Sitting Room, Bedroom 2, Kitchen, Basement, Recreation Room
Basement Partially Finished
Main Level Bedrooms 2
Interior
Cooling Wall Unit
Heat Source Natural Gas
Exterior
Water Access N
Accessibility None
Garage N
Building
Story 1
Sewer Public Sewer
Water Public
Architectural Style Ranch/Rambler
Level or Stories 1
Additional Building Above Grade, Below Grade
New Construction N
Schools
Elementary Schools Baltz
Middle Schools Dupont A
High Schools Thomas Mckean
School District Red Clay Consolidated
Others
Senior Community No
Tax ID 19-005.00-156
Ownership Fee Simple
SqFt Source Assessor
Special Listing Condition Standard
Read Less Info
Want to know what your home might be worth? Contact us for a FREE valuation!

Our team is ready to help you sell your home for the highest possible price ASAP

Bought with Robert A Blackhurst • Coldwell Banker Realty
“Molly's job is to find and attract mastery-based agents to the office, protect the culture, and make sure everyone is happy! ”






