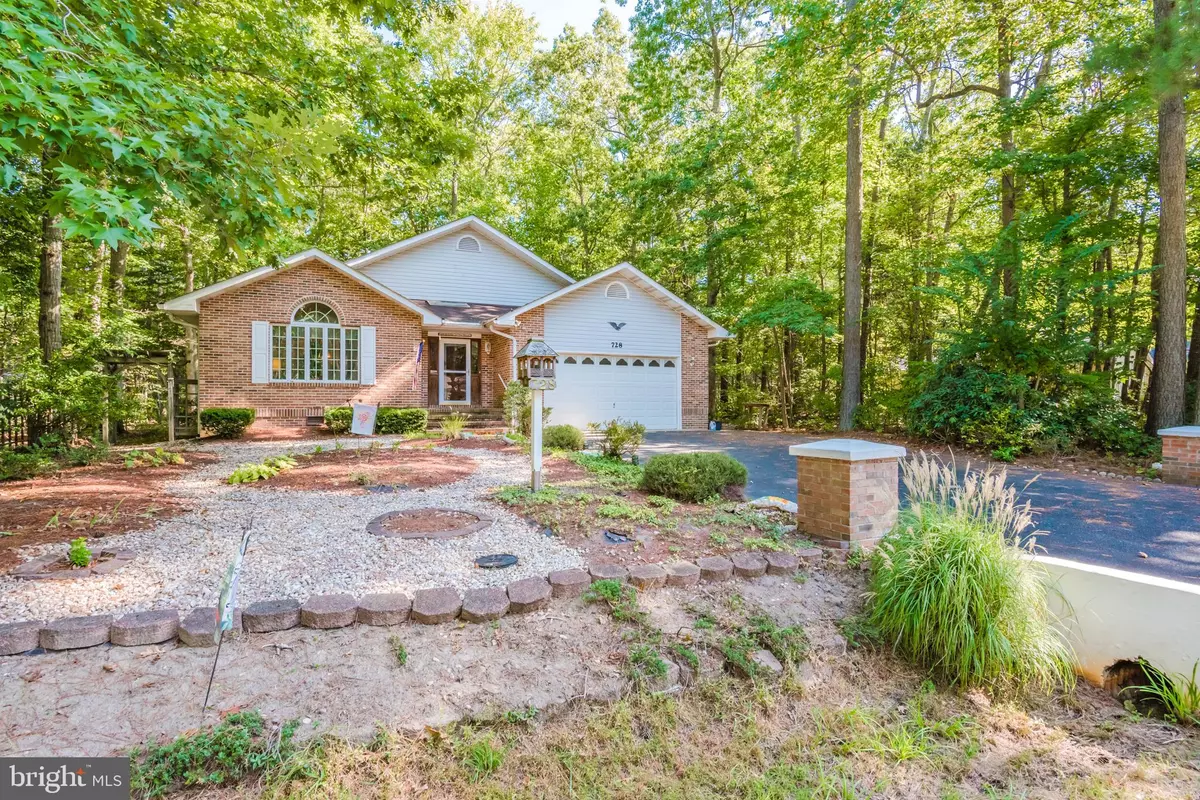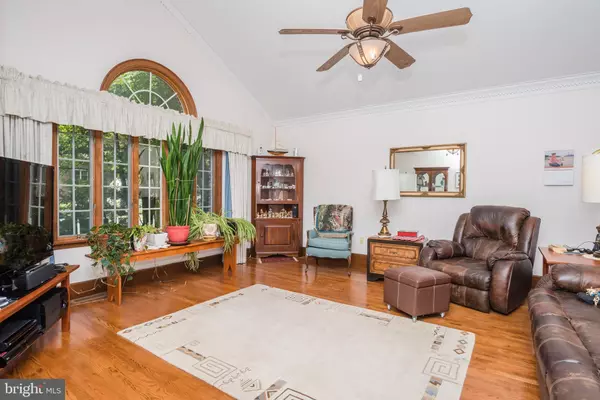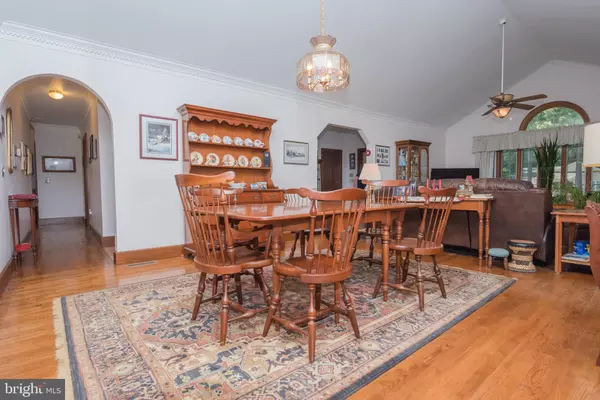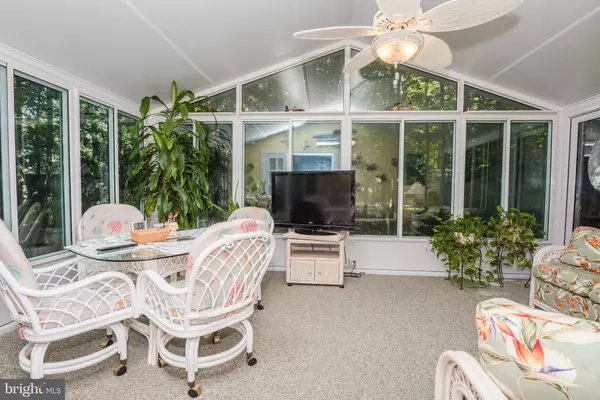$265,000
$280,000
5.4%For more information regarding the value of a property, please contact us for a free consultation.
3 Beds
3 Baths
2,064 SqFt
SOLD DATE : 12/06/2019
Key Details
Sold Price $265,000
Property Type Single Family Home
Sub Type Detached
Listing Status Sold
Purchase Type For Sale
Square Footage 2,064 sqft
Price per Sqft $128
Subdivision Ocean Pines - Pinehurst
MLS Listing ID MDWO109576
Sold Date 12/06/19
Style Contemporary,Ranch/Rambler
Bedrooms 3
Full Baths 2
Half Baths 1
HOA Fees $82/ann
HOA Y/N Y
Abv Grd Liv Area 2,064
Originating Board BRIGHT
Year Built 1994
Annual Tax Amount $2,000
Tax Year 2019
Lot Size 9,750 Sqft
Acres 0.22
Property Description
Quality Custom Craftsmanship PLUS Single Floor Living await you at this convenient location, 728 Ocean Parkway in Ocean Pines MD. The moment you walk into the spacious tiled foyer with a powder room you will realize that this is the perfect home for family fun and entertaining your guests. The open gracious floorplan allows you to see from front to rear while showing off such features as cathedral ceilings, Anderson windows, custom millwork including crown and dental moldings and hardwood floors and wood doors. Rooms flow from the living room thru dining room and into a chef s dream kitchen. The kitchen features custom cherry cabinets, granite countertops, upgraded appliances and center island & stools. Relax in the 12X18 bright and cherry sunroom which adds 216 square feet of living with heat and air to tax records while overlooking the flora and fauna allowing you to step outside to a 6X12 deck stepping out into the yard. The oversized master suite overlooks the rear yard and features a walk-in closet and a updated en-suite with walk in shower. There are two additional bedrooms and full bathroom. The laundry room has updated appliances and plenty of room for additional storage and a pull down to the attic for more storage. The TWO CAR HEATED GARAGE features lots of shelving and plenty of room for any hobbies you enjoy and your cars. LONG driveway with extra parking plus the convenience of location on Ocean Parkway. Walkways from garage to the rear yard and shed with even MORE STORAGE. The crawl space has been professionally encapsulated and there is a humidity control monitor upstairs for your convenience. This home demands FAST ACTION, once you see it you will want to own it!
Location
State MD
County Worcester
Area Worcester Ocean Pines
Zoning R-2
Rooms
Other Rooms Living Room, Dining Room, Primary Bedroom, Bedroom 2, Bedroom 3, Kitchen, Sun/Florida Room, Laundry
Main Level Bedrooms 3
Interior
Interior Features Bar, Carpet, Ceiling Fan(s), Combination Kitchen/Living, Combination Dining/Living, Combination Kitchen/Dining, Crown Moldings, Dining Area, Entry Level Bedroom, Floor Plan - Open, Kitchen - Eat-In, Kitchen - Island, Primary Bath(s), Window Treatments, Wood Floors, Other, Walk-in Closet(s), Upgraded Countertops, Stall Shower, Tub Shower
Hot Water Natural Gas
Heating Heat Pump(s)
Cooling Ceiling Fan(s), Central A/C, Heat Pump(s)
Flooring Carpet, Hardwood, Tile/Brick, Vinyl
Equipment Built-In Microwave, Dishwasher, Disposal, Dryer, Exhaust Fan, Icemaker, Oven/Range - Electric, Refrigerator, Washer, Water Heater, Oven - Self Cleaning
Window Features Screens,Insulated,Skylights
Appliance Built-In Microwave, Dishwasher, Disposal, Dryer, Exhaust Fan, Icemaker, Oven/Range - Electric, Refrigerator, Washer, Water Heater, Oven - Self Cleaning
Heat Source Natural Gas Available, Electric
Laundry Dryer In Unit, Main Floor, Washer In Unit
Exterior
Exterior Feature Porch(es)
Parking Features Garage - Front Entry, Garage Door Opener, Inside Access, Oversized
Garage Spaces 2.0
Amenities Available Baseball Field, Basketball Courts, Beach Club, Bike Trail, Boat Dock/Slip, Boat Ramp, Common Grounds, Community Center, Golf Club, Golf Course, Golf Course Membership Available, Jog/Walk Path, Lake, Marina/Marina Club, Picnic Area, Pier/Dock, Pool - Indoor, Pool - Outdoor, Pool Mem Avail, Putting Green, Racquet Ball, Soccer Field, Swimming Pool, Tennis Courts, Tot Lots/Playground, Volleyball Courts, Water/Lake Privileges, Other
Water Access N
Roof Type Asphalt
Accessibility None
Porch Porch(es)
Attached Garage 2
Total Parking Spaces 2
Garage Y
Building
Story 1
Foundation Block, Crawl Space
Sewer Public Sewer
Water Public
Architectural Style Contemporary, Ranch/Rambler
Level or Stories 1
Additional Building Above Grade
Structure Type Cathedral Ceilings,Dry Wall
New Construction N
Schools
Elementary Schools Showell
Middle Schools Stephen Decatur
High Schools Stephen Decatur
School District Worcester County Public Schools
Others
HOA Fee Include Common Area Maintenance,Management,Pier/Dock Maintenance,Pool(s),Recreation Facility,Road Maintenance,Snow Removal
Senior Community No
Tax ID 03-055299
Ownership Fee Simple
SqFt Source Assessor
Security Features Smoke Detector
Acceptable Financing Cash, Conventional
Listing Terms Cash, Conventional
Financing Cash,Conventional
Special Listing Condition Standard
Read Less Info
Want to know what your home might be worth? Contact us for a FREE valuation!

Our team is ready to help you sell your home for the highest possible price ASAP

Bought with Ryan Haley • Atlantic Shores Sotheby's International Realty
“Molly's job is to find and attract mastery-based agents to the office, protect the culture, and make sure everyone is happy! ”






