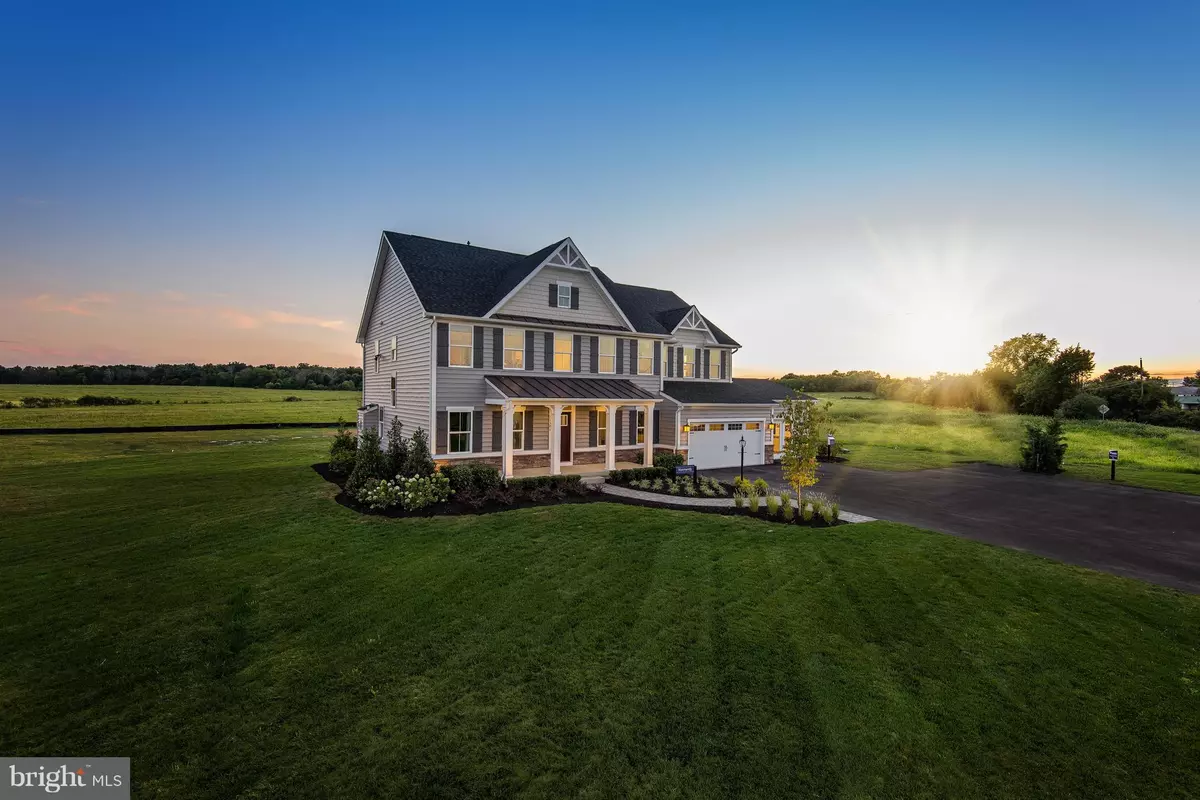$583,265
$576,775
1.1%For more information regarding the value of a property, please contact us for a free consultation.
4 Beds
4 Baths
4,961 SqFt
SOLD DATE : 09/27/2019
Key Details
Sold Price $583,265
Property Type Single Family Home
Sub Type Detached
Listing Status Sold
Purchase Type For Sale
Square Footage 4,961 sqft
Price per Sqft $117
Subdivision Balmoral
MLS Listing ID MDPG528736
Sold Date 09/27/19
Style Contemporary,Craftsman
Bedrooms 4
Full Baths 3
Half Baths 1
HOA Fees $120/mo
HOA Y/N Y
Abv Grd Liv Area 3,766
Originating Board BRIGHT
Year Built 2019
Tax Year 2018
Lot Size 0.278 Acres
Acres 0.28
Property Description
TO BE BUILT new construction home in Balmoral. New section just released! Private sites! Single family home over 3,700 sq. ft. with 3 car garage, 4 bed, 3.5 baths, 2 story foyer, huge island, walk in pantry, massive owners suite with sitting area and large walk in's, walk in's in secondary bedrooms and more! All in desirable location close to major commuter routes and shopping. FINISHED REC ROOM, $12,500 towards closing PLUS an extra $5,000 VIP incentive for our grand opening until 12/31/18. Be one of the first to choose your home-site in our new section. Call first contact or visit our Ryan Homes Model. MHBR #56. Pricing and incentives could change at any time. Closing help with use of NVR Mortgage.
Location
State MD
County Prince Georges
Zoning RS
Rooms
Other Rooms Dining Room, Primary Bedroom, Bedroom 2, Bedroom 3, Bedroom 4, Kitchen, Family Room, Basement, Foyer, Study, Loft, Primary Bathroom, Full Bath, Half Bath
Basement Connecting Stairway, Full, Interior Access, Partially Finished
Interior
Interior Features Breakfast Area, Dining Area, Family Room Off Kitchen, Floor Plan - Open, Formal/Separate Dining Room, Kitchen - Gourmet, Kitchen - Island, Primary Bath(s), Recessed Lighting, Sprinkler System, Upgraded Countertops, Walk-in Closet(s), Kitchen - Table Space, Pantry
Hot Water Tankless
Heating Forced Air, Programmable Thermostat, Energy Star Heating System, Central
Cooling Central A/C, Energy Star Cooling System, Programmable Thermostat, Zoned
Equipment Built-In Range, Dishwasher, Disposal, Energy Efficient Appliances, Icemaker, Oven - Single, Oven/Range - Electric, Refrigerator, Stainless Steel Appliances, Water Dispenser, Water Heater - Tankless
Appliance Built-In Range, Dishwasher, Disposal, Energy Efficient Appliances, Icemaker, Oven - Single, Oven/Range - Electric, Refrigerator, Stainless Steel Appliances, Water Dispenser, Water Heater - Tankless
Heat Source Natural Gas
Exterior
Parking Features Garage - Front Entry, Garage Door Opener
Garage Spaces 2.0
Utilities Available Natural Gas Available, Under Ground
Water Access N
View Trees/Woods
Roof Type Architectural Shingle
Accessibility Doors - Lever Handle(s)
Attached Garage 2
Total Parking Spaces 2
Garage Y
Building
Story 3+
Sewer Public Sewer
Water Public
Architectural Style Contemporary, Craftsman
Level or Stories 3+
Additional Building Above Grade, Below Grade
Structure Type 9'+ Ceilings,Dry Wall,Tray Ceilings
New Construction Y
Schools
School District Prince George'S County Public Schools
Others
Senior Community No
Tax ID 17034008645
Ownership Fee Simple
SqFt Source Estimated
Special Listing Condition Standard
Read Less Info
Want to know what your home might be worth? Contact us for a FREE valuation!

Our team is ready to help you sell your home for the highest possible price ASAP

Bought with Latitia Felton Darden • Keller Williams Capital Properties
“Molly's job is to find and attract mastery-based agents to the office, protect the culture, and make sure everyone is happy! ”






