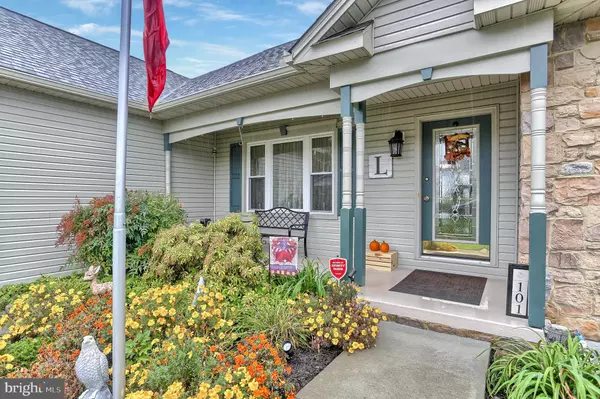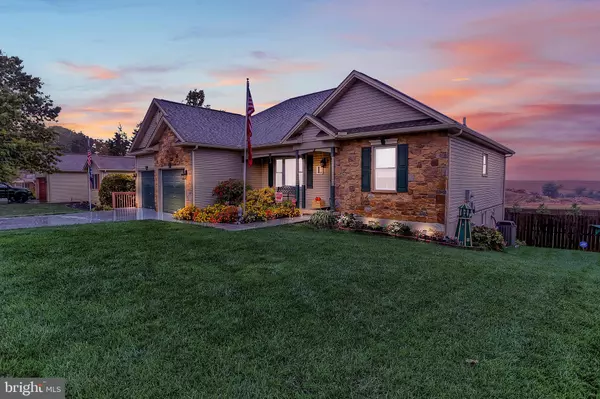$249,900
$249,900
For more information regarding the value of a property, please contact us for a free consultation.
4 Beds
3 Baths
2,404 SqFt
SOLD DATE : 12/06/2019
Key Details
Sold Price $249,900
Property Type Single Family Home
Sub Type Detached
Listing Status Sold
Purchase Type For Sale
Square Footage 2,404 sqft
Price per Sqft $103
Subdivision South Hanover
MLS Listing ID PAYK127172
Sold Date 12/06/19
Style Ranch/Rambler
Bedrooms 4
Full Baths 3
HOA Y/N N
Abv Grd Liv Area 1,404
Originating Board BRIGHT
Year Built 2001
Annual Tax Amount $6,090
Tax Year 2019
Lot Size 0.364 Acres
Acres 0.36
Property Description
BACK ON THE MARKET!!! Beautiful Stucco-Accented 4 Bedroom 3 Full Bath Rancher Set on a Beautifully Landscaped .36 Acre Corner Lot in Southwest School District! Living Room Offers a Vaulted Ceiling, Cozy Gas Fireplace and Built-In Shelving. The Kitchen Boasts Ceramic Tile Flooring, Custom Center Island with Electric, Recessed Lighting, Stylish Backsplash and Tons of Cabinets for Storage. New Slider Off Kitchen/Dining Room Leads to the Upper Deck with Stairs to the Back Yard. Large Master Bedroom Features a Tray Ceiling, Walk-In Closet and a Master Bath Displaying a Double-Sink Vanity, Separate Shower, a Soothing Jetted Tub and Tile Flooring. The Finished Lower Level Showcases a Large Family Room, Huge 4th Bedroom, 3rd. Full Bath with Stand-Up Shower, Gas Stove and walkout to the Spacious Lower Deck with Sunsetter Awning and Netting. Oversized 2-Car Garage with Storage, Indoor Hose Bib and Walkout to 3rd. Deck. Home Features Numerous Updates, to Include: New Roof & Skylight (2 yrs.), Heat/AC with Humidifier (10 yrs), Laminate, Tile and Carpet (w/in 5 yrs.) Spacious Back Yard is Tree-Lined and Fully Fenced, Perfect for Family Entertaining, Kids and Pets. This Home Has Been Meticulously Kept - Truly Move-In Ready!
Location
State PA
County York
Area Penn Twp (15244)
Zoning RESIDENTIAL
Rooms
Other Rooms Living Room, Kitchen, Laundry, Utility Room
Basement Full, Partially Finished
Main Level Bedrooms 3
Interior
Hot Water Natural Gas
Cooling Central A/C
Flooring Carpet, Ceramic Tile, Laminated
Fireplaces Number 2
Fireplaces Type Gas/Propane
Equipment Built-In Microwave, Dishwasher, Disposal, Exhaust Fan, Oven/Range - Gas, Refrigerator, Water Heater
Fireplace Y
Appliance Built-In Microwave, Dishwasher, Disposal, Exhaust Fan, Oven/Range - Gas, Refrigerator, Water Heater
Heat Source Natural Gas
Laundry Main Floor, Hookup
Exterior
Exterior Feature Deck(s)
Parking Features Additional Storage Area, Garage - Front Entry, Garage Door Opener, Inside Access, Oversized
Garage Spaces 2.0
Fence Privacy, Rear
Utilities Available Cable TV, Electric Available, Natural Gas Available, Phone Connected, Sewer Available, Water Available
Water Access N
Roof Type Shingle
Accessibility None
Porch Deck(s)
Attached Garage 2
Total Parking Spaces 2
Garage Y
Building
Lot Description Corner, Front Yard, Landscaping, Level, Rear Yard, SideYard(s)
Story 1
Sewer Public Sewer
Water Public
Architectural Style Ranch/Rambler
Level or Stories 1
Additional Building Above Grade, Below Grade
New Construction N
Schools
School District South Western
Others
Senior Community No
Tax ID 44-000-08-0091-C0-00000
Ownership Fee Simple
SqFt Source Assessor
Security Features Security System
Acceptable Financing Cash, Conventional, FHA, VA
Horse Property N
Listing Terms Cash, Conventional, FHA, VA
Financing Cash,Conventional,FHA,VA
Special Listing Condition Standard
Read Less Info
Want to know what your home might be worth? Contact us for a FREE valuation!

Our team is ready to help you sell your home for the highest possible price ASAP

Bought with Robin S Nesbitt • Coldwell Banker Realty

“Molly's job is to find and attract mastery-based agents to the office, protect the culture, and make sure everyone is happy! ”






