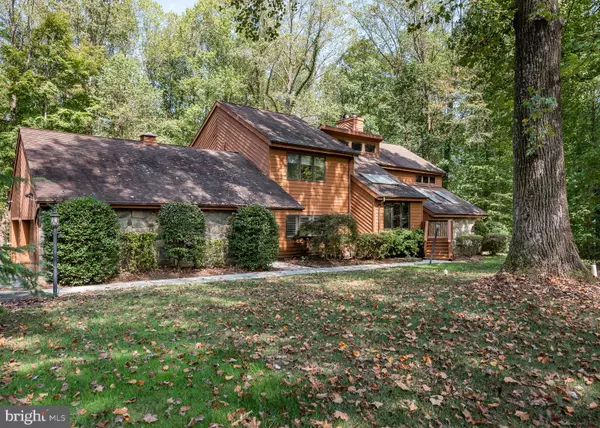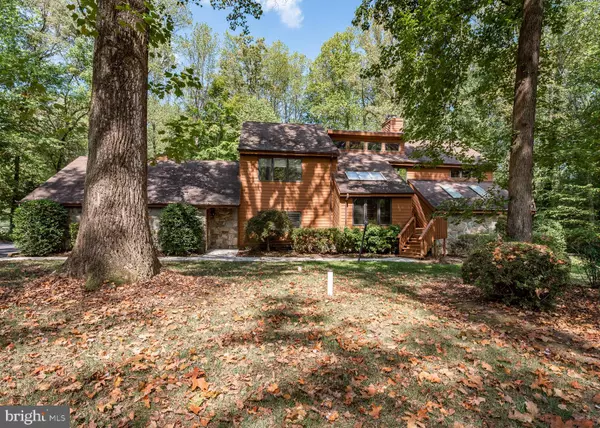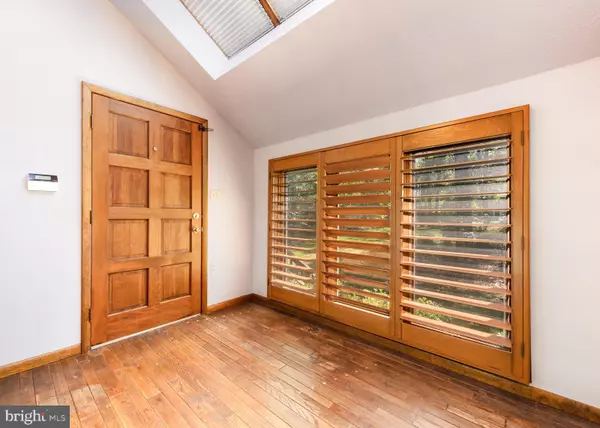$690,000
$749,000
7.9%For more information regarding the value of a property, please contact us for a free consultation.
5 Beds
4 Baths
4,814 SqFt
SOLD DATE : 12/06/2019
Key Details
Sold Price $690,000
Property Type Single Family Home
Sub Type Detached
Listing Status Sold
Purchase Type For Sale
Square Footage 4,814 sqft
Price per Sqft $143
Subdivision The Meadows
MLS Listing ID MDAA413384
Sold Date 12/06/19
Style Contemporary
Bedrooms 5
Full Baths 3
Half Baths 1
HOA Fees $10/ann
HOA Y/N Y
Abv Grd Liv Area 3,594
Originating Board BRIGHT
Year Built 1984
Annual Tax Amount $7,809
Tax Year 2018
Lot Size 1.470 Acres
Acres 1.47
Property Description
The sun-filled, soaring spaces of this home will connect you immediately to its serene natural setting. With approximately 4800 square feet of finished space, this custom-built contemporary-style home is located in The Meadows, one of Annapolis' premier neighborhoods in the Broadneck school district. With its serene location, it is surprisingly only minutes away from historic Annapolis, The US Naval Academy, Naval Support Activity-Annapolis, shopping and restaurants. This home is designed for you to enjoy the nature that surrounds it, with doors overlooking the garden from multiple rooms on each level. Walking into the massive living room, your eye will be drawn to the wall of windows and sliding doors overlooking the gardens and private woods. Soaring living room ceilings and a fireplace make the main-level living space perfect for both relaxing and entertaining. The adjacent dining room opens to the rear deck for easy entertaining. You'll love waking each morning to the exquisite views from the main-level master bedroom. The master bedroom features a walk-in closet with dressing area, an additional closet and sliding doors to the rear deck. The master bath features a separate toilet closet, large jetted tub, two vanity areas and separate shower. The kitchen, just steps from the over-sized garage, features a large center island with downdraft gas stove and granite countertop, stainless steel appliances, warming drawer, plenty of storage, table space for relaxed meals and a convenient desk for handling incoming mail and researching recipes. Upstairs, the four bedrooms are designed so that two bedrooms and one bath are over the kitchen/dining room area, and another two bedrooms and bath are over the master suite. Each set of two bedrooms shares a ductless HVAC system, to ensure comfortable temperatures and energy efficiency. The rear bedrooms on the second level have Juliet balconies overlooking the gardens and woods. The lower level brings even more interesting spaces, including a large central family room and an adjacent game room with kitchenette/wet bar, a private study and a large sunny office/studio/play room that opens to a lower deck. Energy efficient tankless hot water system provides plenty of hot water for a houseful of people. Back-up natural gas generator system for power outages ensures that you are always comfortable. Thoughtfully designed and maintained, this is one that you'll want to call home!
Location
State MD
County Anne Arundel
Zoning R1
Direction South
Rooms
Other Rooms Living Room, Dining Room, Primary Bedroom, Bedroom 2, Bedroom 3, Bedroom 4, Bedroom 5, Kitchen, Game Room, Family Room, Den, Office, Primary Bathroom
Basement Other
Main Level Bedrooms 1
Interior
Interior Features Bar, Breakfast Area, Built-Ins, Carpet, Entry Level Bedroom, Floor Plan - Open, Kitchen - Eat-In, Kitchen - Gourmet, Kitchen - Table Space, Primary Bath(s), Skylight(s), Soaking Tub, Stall Shower, Tub Shower, Upgraded Countertops, Window Treatments, Wood Floors
Hot Water Natural Gas, Tankless
Heating Central, Zoned, Other
Cooling Central A/C, Ductless/Mini-Split, Multi Units
Flooring Hardwood, Carpet
Fireplaces Number 2
Equipment Air Cleaner, Dishwasher, Icemaker, Humidifier, Refrigerator, Stainless Steel Appliances, Water Heater - Tankless, Oven/Range - Gas, Washer - Front Loading, Dryer - Front Loading
Fireplace Y
Appliance Air Cleaner, Dishwasher, Icemaker, Humidifier, Refrigerator, Stainless Steel Appliances, Water Heater - Tankless, Oven/Range - Gas, Washer - Front Loading, Dryer - Front Loading
Heat Source Electric
Laundry Basement
Exterior
Exterior Feature Deck(s), Patio(s)
Parking Features Additional Storage Area, Garage - Side Entry, Garage Door Opener, Inside Access, Oversized
Garage Spaces 4.0
Water Access N
View Garden/Lawn, Trees/Woods
Roof Type Asphalt
Accessibility None
Porch Deck(s), Patio(s)
Attached Garage 2
Total Parking Spaces 4
Garage Y
Building
Story 3+
Sewer On Site Septic
Water Public
Architectural Style Contemporary
Level or Stories 3+
Additional Building Above Grade, Below Grade
Structure Type Cathedral Ceilings,Dry Wall,2 Story Ceilings
New Construction N
Schools
Elementary Schools Arnold
Middle Schools Severn River
High Schools Broadneck
School District Anne Arundel County Public Schools
Others
Pets Allowed Y
HOA Fee Include Common Area Maintenance
Senior Community No
Tax ID 020354890019414
Ownership Fee Simple
SqFt Source Assessor
Security Features Carbon Monoxide Detector(s),Smoke Detector,Security System
Horse Property N
Special Listing Condition Standard
Pets Allowed Cats OK, Dogs OK
Read Less Info
Want to know what your home might be worth? Contact us for a FREE valuation!

Our team is ready to help you sell your home for the highest possible price ASAP

Bought with Pamela A Tierney • Long & Foster Real Estate, Inc.
“Molly's job is to find and attract mastery-based agents to the office, protect the culture, and make sure everyone is happy! ”






