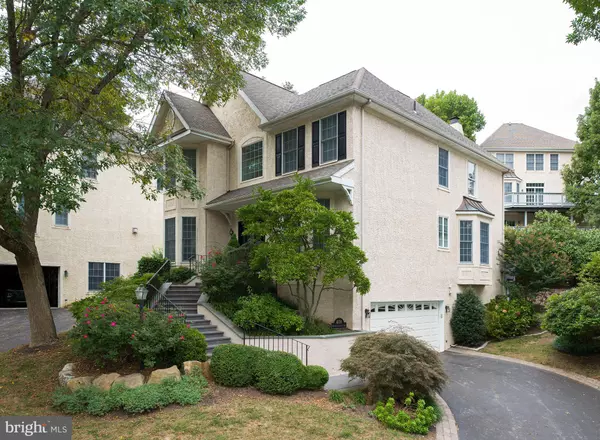$575,000
$585,000
1.7%For more information regarding the value of a property, please contact us for a free consultation.
4 Beds
4 Baths
4,141 SqFt
SOLD DATE : 12/10/2019
Key Details
Sold Price $575,000
Property Type Single Family Home
Sub Type Detached
Listing Status Sold
Purchase Type For Sale
Square Footage 4,141 sqft
Price per Sqft $138
Subdivision Merion Hill
MLS Listing ID PAMC625410
Sold Date 12/10/19
Style Colonial
Bedrooms 4
Full Baths 3
Half Baths 1
HOA Fees $270/mo
HOA Y/N Y
Abv Grd Liv Area 3,167
Originating Board BRIGHT
Year Built 1998
Annual Tax Amount $8,690
Tax Year 2020
Lot Size 1,490 Sqft
Acres 0.03
Lot Dimensions 35.00 x 45.00
Property Description
Beautiful turnkey colonial for the discerning buyer, idyllically situated in the desirable Merion Hill community boasting a picturesque hilltop setting, and convenient address minutes from major routes and everything the Main Line has to offer! Pristine professional landscaping optimizes the curb appeal of this wonderful home with a lovely backyard, built-in 2-car garage, and generous private decking for enjoying the outdoors. Inside, the elegant experience begins upon entering the dramatic double-height entry foyer with a stunning curved staircase. Gleaming hardwood floors enrich the entire main level. Through wide columned openings sit formal living and dining rooms on either side graced by tasteful moldings and brightened by bay windows, affording a perfect flow for entertaining. A fabulous kitchen, newly renovated 2 years ago, is the ultimate inspiration for the chef and gathering spot for the family, with a center island, quartzite countertops, stainless steel appliances, and 2 pantries flanking the refrigerator providing abundant storage. Open to the kitchen is a bay-windowed breakfast area, and voluminous 2-story family with a gas fireplace, and glass sliding doors leading out to the enlarged rear deck. Another incredible bonus is the desirable layout, being one of only 4 houses in the development with a first-floor master suite of this size! Airy vaulted ceilings, a big bay window, 2 walk-in closets, and marble bath with double sinks, soaking tub and frameless glass shower round out this tranquil retreat. This level also features a powder room for guests. Up the main stairs, a spacious loft-like landing overlooking the family room provides versatility as a sitting area, or yoga/exercise area which is the current owners use. Two additional carpeted bedrooms, one now service as an office, plus a full tiled hall bath complete the upper floor. The finished lower level is a great hideaway, with high ceilings a carpeted recreation/family room beyond French doors, guest suite with walk-in closet, full bath, office/exercise/storage/play space, laundry area, and 2 capacious storage closets. Central air, lawn sprinklers, and exterior maintenance-free living sweeten the pot! Come preview this special gem today!
Location
State PA
County Montgomery
Area West Conshohocken Boro (10624)
Zoning R1
Rooms
Other Rooms Living Room, Dining Room, Primary Bedroom, Bedroom 2, Bedroom 3, Bedroom 4, Kitchen, Family Room, Foyer, Laundry, Media Room, Bathroom 2, Bathroom 3, Bonus Room, Primary Bathroom
Basement Full, Fully Finished, Daylight, Full
Main Level Bedrooms 1
Interior
Interior Features Breakfast Area, Carpet, Ceiling Fan(s), Chair Railings, Crown Moldings, Curved Staircase, Dining Area, Entry Level Bedroom, Family Room Off Kitchen, Kitchen - Eat-In, Kitchen - Island, Primary Bath(s), Recessed Lighting, Walk-in Closet(s)
Heating Forced Air
Cooling Central A/C
Flooring Hardwood, Carpet
Fireplaces Number 1
Fireplaces Type Gas/Propane
Equipment Built-In Microwave, Built-In Range, Dishwasher, Disposal, Oven/Range - Gas, Refrigerator, Stainless Steel Appliances
Fireplace Y
Window Features Bay/Bow
Appliance Built-In Microwave, Built-In Range, Dishwasher, Disposal, Oven/Range - Gas, Refrigerator, Stainless Steel Appliances
Heat Source Natural Gas
Laundry Lower Floor, Main Floor, Hookup
Exterior
Exterior Feature Deck(s)
Parking Features Built In, Inside Access
Garage Spaces 4.0
Water Access N
Roof Type Pitched,Shingle
Accessibility None
Porch Deck(s)
Attached Garage 2
Total Parking Spaces 4
Garage Y
Building
Story 2
Sewer Public Sewer
Water Public
Architectural Style Colonial
Level or Stories 2
Additional Building Above Grade, Below Grade
Structure Type 2 Story Ceilings,High
New Construction N
Schools
School District Upper Merion Area
Others
HOA Fee Include Common Area Maintenance,Snow Removal,Management
Senior Community No
Tax ID 24-00-02449-164
Ownership Fee Simple
SqFt Source Assessor
Acceptable Financing Cash, Conventional
Listing Terms Cash, Conventional
Financing Cash,Conventional
Special Listing Condition Standard
Read Less Info
Want to know what your home might be worth? Contact us for a FREE valuation!

Our team is ready to help you sell your home for the highest possible price ASAP

Bought with John F Nolen • Nolen Real Estate Inc
“Molly's job is to find and attract mastery-based agents to the office, protect the culture, and make sure everyone is happy! ”






