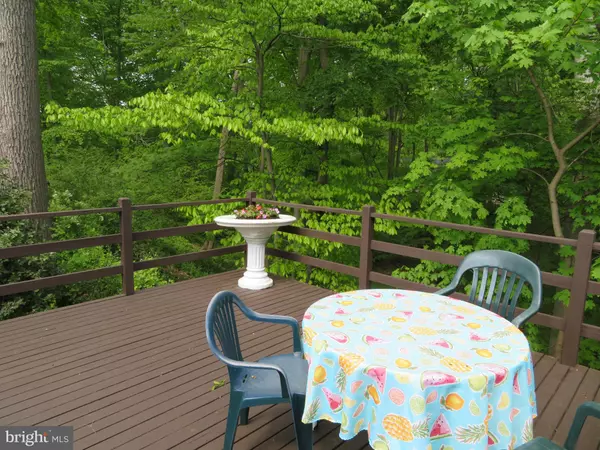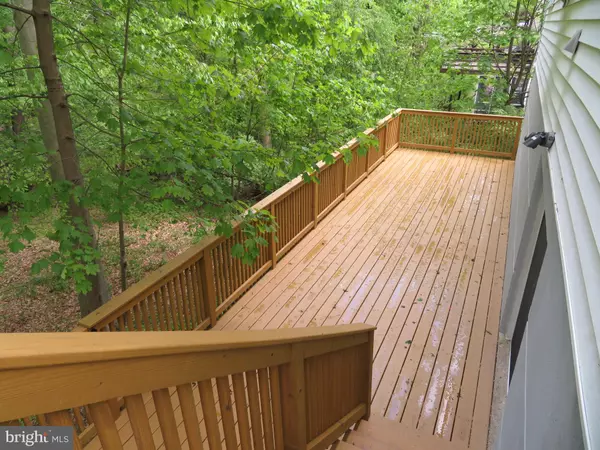$425,000
$470,000
9.6%For more information regarding the value of a property, please contact us for a free consultation.
4 Beds
3 Baths
2,076 SqFt
SOLD DATE : 12/10/2019
Key Details
Sold Price $425,000
Property Type Single Family Home
Sub Type Detached
Listing Status Sold
Purchase Type For Sale
Square Footage 2,076 sqft
Price per Sqft $204
Subdivision Wyndmoor
MLS Listing ID PAMC612388
Sold Date 12/10/19
Style Colonial
Bedrooms 4
Full Baths 2
Half Baths 1
HOA Y/N N
Abv Grd Liv Area 2,076
Originating Board BRIGHT
Year Built 1962
Annual Tax Amount $7,614
Tax Year 2020
Lot Size 0.551 Acres
Acres 0.55
Lot Dimensions 100.00 x 0.00
Property Description
This wonderful center hall colonial in desirable Wyndmoor is for someone who wants everything already updated in a home and wishes to relax on the back deck and contemplate nature. From painting to appliances, to floors and fixtures, there is simply nothing left to do. Let's take a walk thru the home. Upon entering the nicely tiled entry hall you enter the living room bright with sunshine from the large bay window. Opening up next is the formal dining room perfect for large holiday gatherings! The white lite kitchen will make anyone smile with all stainless steel appliances, plenty of cabinets, high end granite counters and room for cozy dining. You turn the corner and there is the laundry just steps from the kitchen with a front loading washer and dryer. More cabinets and an exit to the upper deck for outside dining pleasure. Back down the hall and into the family room/den where a brick gas fireplace provides a cozy setting for reading books from the built-in shelves close by. Upstairs the master bedroom will blow your mind! A luxurious master bath entices your senses with the features of a European spa:with long double sink quartz counter tops, a glass enclosed shower for two and plenty of closet space to dress or undress. Smell the new carpeting in the other bedrooms and notice all the sunshine pouring in. The hall bath echos the custom features o the master bath, just as smart and sophisticated. Time to circle the house and go down the gravel path to the upper deck, a great place to grill and host an event. Now down to the 800 square foot newer lower deck and you will realize you have entered a different world from typical suburbia. Old Wyndmoor trees as far as you can see affords an extremely private, beautiful, secluded haven, yet this lower deck has glass sliders opening into the large walk out, finished lower level. The lower level is so spacious you can have a home office with a view of the private woods as well as an entertainment area for billiards, a ping pong table or a work out area. There are other amenities to discover, so make this one your "want to see" house. Facing the house tothe right side is a winding path on the far right to see the wooded glade and stream. Come and enjoy!!
Location
State PA
County Montgomery
Area Springfield Twp (10652)
Zoning AA
Rooms
Other Rooms Living Room, Dining Room, Primary Bedroom, Bedroom 2, Bedroom 3, Bedroom 4, Kitchen, Game Room, Family Room, Laundry
Basement Full, Partially Finished, Walkout Level
Interior
Interior Features Chair Railings, Kitchen - Eat-In
Heating Forced Air
Cooling Central A/C
Fireplaces Number 1
Fireplaces Type Gas/Propane, Brick
Equipment Dishwasher, Disposal, Dryer - Front Loading, Oven/Range - Electric, Washer - Front Loading
Fireplace Y
Window Features Green House
Appliance Dishwasher, Disposal, Dryer - Front Loading, Oven/Range - Electric, Washer - Front Loading
Heat Source Natural Gas
Exterior
Exterior Feature Porch(es), Deck(s)
Parking Features Garage Door Opener, Oversized
Garage Spaces 3.0
Utilities Available Cable TV Available, Electric Available, Natural Gas Available
Water Access N
View Creek/Stream, Trees/Woods
Roof Type Shingle
Accessibility None
Porch Porch(es), Deck(s)
Attached Garage 1
Total Parking Spaces 3
Garage Y
Building
Story 2
Foundation Concrete Perimeter
Sewer Public Sewer
Water Public
Architectural Style Colonial
Level or Stories 2
Additional Building Above Grade, Below Grade
Structure Type Plaster Walls,Beamed Ceilings
New Construction N
Schools
Elementary Schools Springfield Township E.S.
Middle Schools Springfield Township
High Schools Springfield Township
School District Springfield Township
Others
Senior Community No
Tax ID 52-00-05569-004
Ownership Fee Simple
SqFt Source Assessor
Acceptable Financing Conventional, Cash, VA
Listing Terms Conventional, Cash, VA
Financing Conventional,Cash,VA
Special Listing Condition Standard
Read Less Info
Want to know what your home might be worth? Contact us for a FREE valuation!

Our team is ready to help you sell your home for the highest possible price ASAP

Bought with Nanny Gifford • BHHS Fox & Roach-Chestnut Hill

“Molly's job is to find and attract mastery-based agents to the office, protect the culture, and make sure everyone is happy! ”






