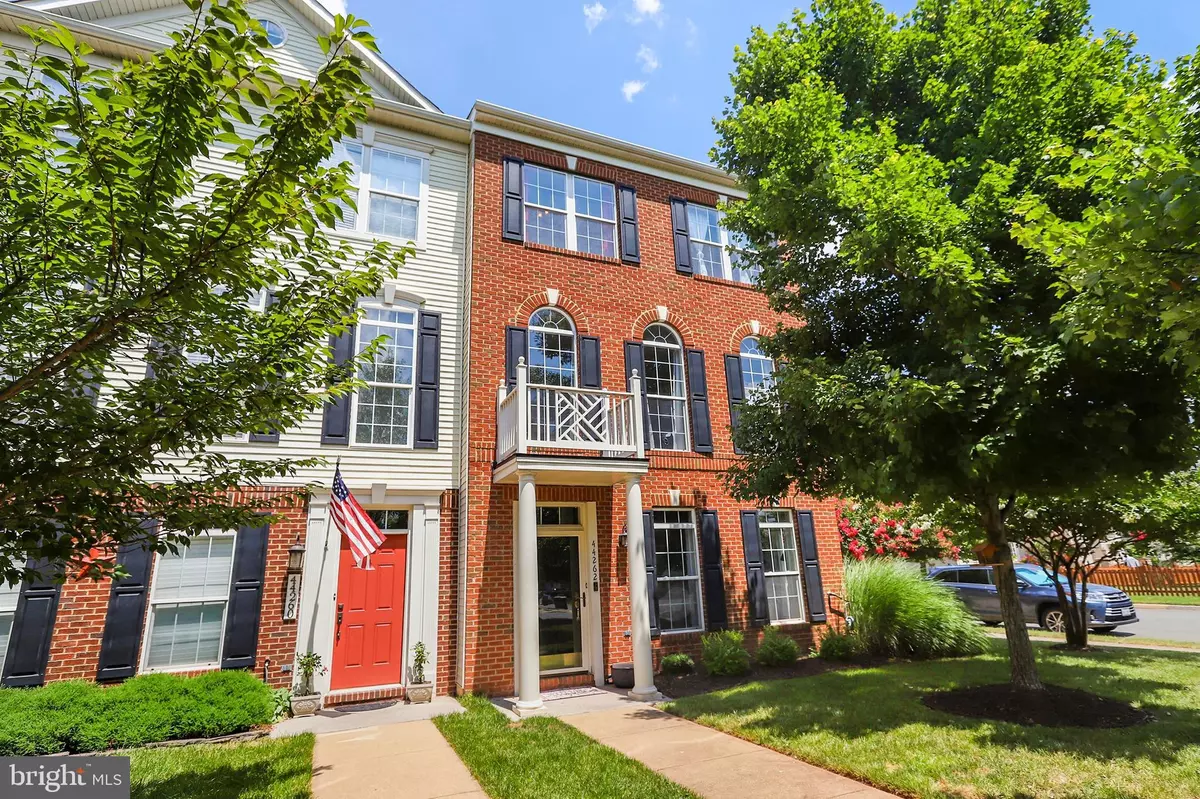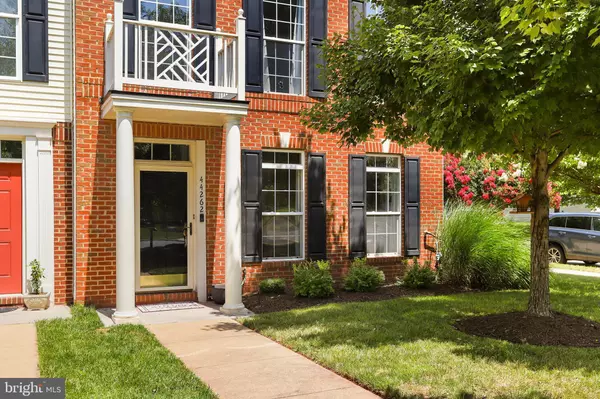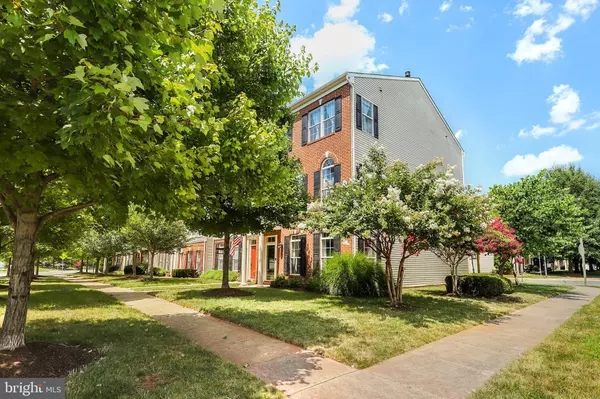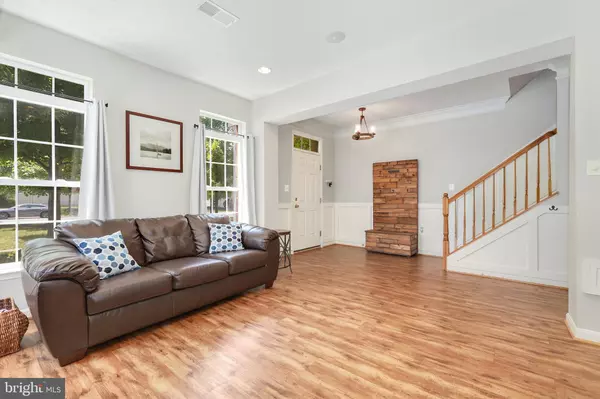$486,000
$479,900
1.3%For more information regarding the value of a property, please contact us for a free consultation.
3 Beds
4 Baths
2,146 SqFt
SOLD DATE : 12/05/2019
Key Details
Sold Price $486,000
Property Type Townhouse
Sub Type End of Row/Townhouse
Listing Status Sold
Purchase Type For Sale
Square Footage 2,146 sqft
Price per Sqft $226
Subdivision Ashbrook
MLS Listing ID VALO397828
Sold Date 12/05/19
Style Other,Traditional
Bedrooms 3
Full Baths 2
Half Baths 2
HOA Fees $140/mo
HOA Y/N Y
Abv Grd Liv Area 2,146
Originating Board BRIGHT
Year Built 2005
Annual Tax Amount $4,486
Tax Year 2019
Lot Size 2,614 Sqft
Acres 0.06
Property Description
Desirable brick front, end-unit town home in sought-after community of Ashbrook, just one mile from One Loudoun! This home is unlike any other, with over $30,000 in custom updates. Fully remodeled gourmet kitchen is a chef's dream, boasting granite counters, new appliances and oversized custom center island. Walk out to the large, newly remodeled deck with beautiful pergola; ideal for entertaining and relaxing! Main level features an open floorplan and picturesque palladian windows for an abundance of natural light. Upper level master suite includes walk-in closet and en suite spa bath. Bedroom level laundry. Lower level rec room enhanced with custom pallet wall and upgraded flooring. Location is everything: nearby One Loudoun and Dulles Town Center. Easy access to major commuter routes.
Location
State VA
County Loudoun
Zoning 04
Direction Southeast
Rooms
Other Rooms Dining Room, Primary Bedroom, Bedroom 2, Bedroom 3, Kitchen, Family Room, Breakfast Room, Recreation Room, Bathroom 2, Primary Bathroom, Half Bath
Interior
Interior Features Ceiling Fan(s), Wood Floors, Carpet, Kitchen - Gourmet, Kitchen - Island, Primary Bath(s)
Hot Water Natural Gas
Heating Forced Air
Cooling Central A/C
Flooring Hardwood, Carpet
Fireplaces Number 1
Fireplaces Type Double Sided
Equipment Washer, Dryer, Microwave, Cooktop, Dishwasher, Disposal, Refrigerator, Icemaker, Trash Compactor, Oven - Wall
Fireplace Y
Window Features Palladian
Appliance Washer, Dryer, Microwave, Cooktop, Dishwasher, Disposal, Refrigerator, Icemaker, Trash Compactor, Oven - Wall
Heat Source Natural Gas
Laundry Upper Floor
Exterior
Exterior Feature Deck(s)
Parking Features Garage - Rear Entry, Garage Door Opener
Garage Spaces 2.0
Amenities Available Club House, Common Grounds, Tot Lots/Playground, Pool - Outdoor, Jog/Walk Path
Water Access N
Street Surface Paved
Accessibility Other
Porch Deck(s)
Attached Garage 2
Total Parking Spaces 2
Garage Y
Building
Lot Description Backs - Open Common Area, Front Yard, Premium
Story 3+
Sewer Public Sewer
Water Public
Architectural Style Other, Traditional
Level or Stories 3+
Additional Building Above Grade, Below Grade
Structure Type Dry Wall,9'+ Ceilings
New Construction N
Schools
Elementary Schools Ashburn
Middle Schools Farmwell Station
High Schools Broad Run
School District Loudoun County Public Schools
Others
HOA Fee Include Trash,Common Area Maintenance,Pool(s),Road Maintenance,Snow Removal
Senior Community No
Tax ID 057258103000
Ownership Fee Simple
SqFt Source Estimated
Special Listing Condition Standard
Read Less Info
Want to know what your home might be worth? Contact us for a FREE valuation!

Our team is ready to help you sell your home for the highest possible price ASAP

Bought with Chen-Pei Lengkong • Samson Properties
“Molly's job is to find and attract mastery-based agents to the office, protect the culture, and make sure everyone is happy! ”






