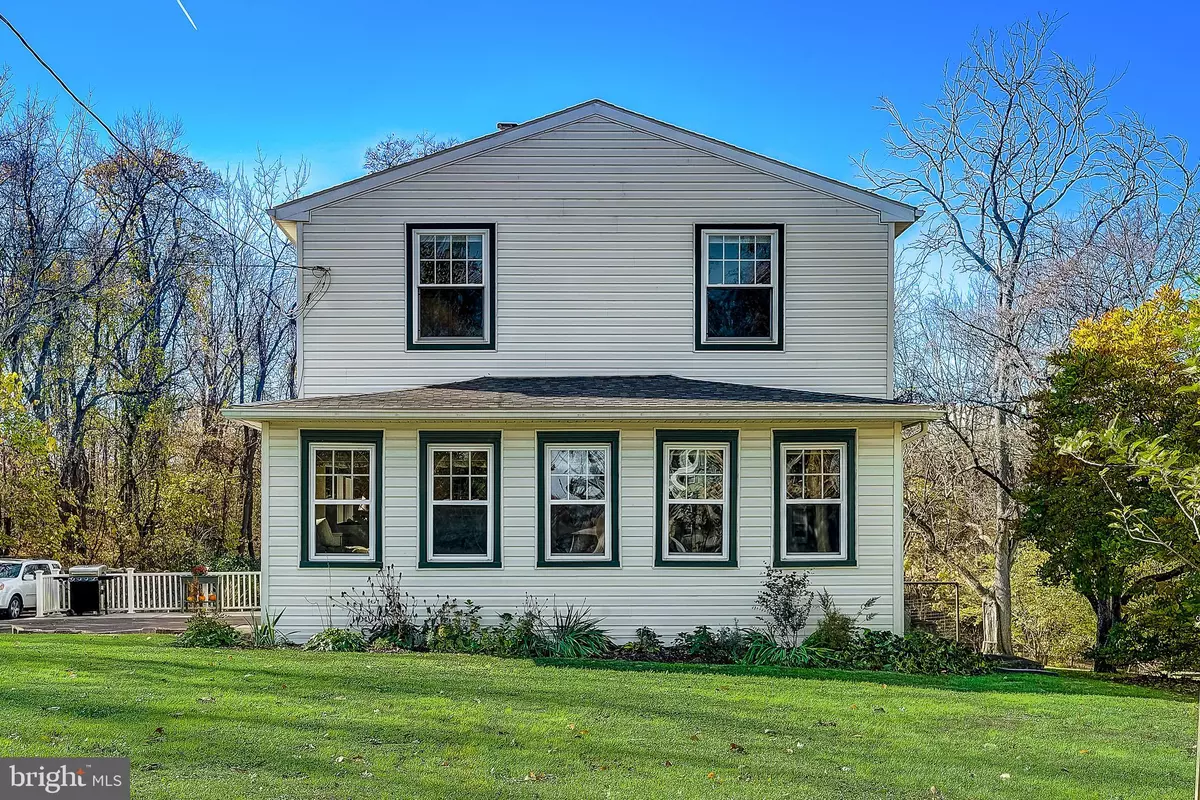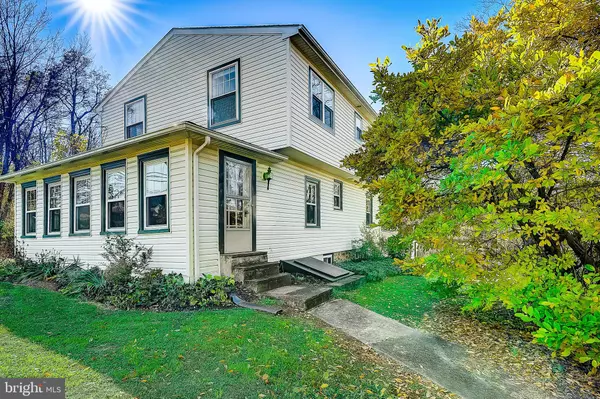$339,000
$335,000
1.2%For more information regarding the value of a property, please contact us for a free consultation.
3 Beds
2 Baths
1,728 SqFt
SOLD DATE : 12/12/2019
Key Details
Sold Price $339,000
Property Type Single Family Home
Sub Type Detached
Listing Status Sold
Purchase Type For Sale
Square Footage 1,728 sqft
Price per Sqft $196
Subdivision None Available
MLS Listing ID PAMC629902
Sold Date 12/12/19
Style Colonial
Bedrooms 3
Full Baths 2
HOA Y/N N
Abv Grd Liv Area 1,728
Originating Board BRIGHT
Year Built 1922
Annual Tax Amount $5,725
Tax Year 2020
Lot Size 0.680 Acres
Acres 0.68
Lot Dimensions 129.00 x 0.00
Property Description
Welcome to 3030 Stump Hall Road, an oasis in Worcester Township! This 3 bedroom / 2 bath farmhouse style colonial is placed on an exceptionally manicured lot sitting at well over half an acre and beautifully renovated throughout. Entering the sundrenched kitchen adorned with granite countertops, stainless steel appliances, built-in convection microwave, convection wall oven, and gas cooktop means preparing a quiet weekday meal or a large special gathering can be made with equal ease. Recessed lighting, backsplash, rustic wood beams, farmhouse style sink, and brick wall accents add a level of sophistication and design flair seldom found. Hints of open concept style living abound, as the kitchen opens to the dining room complete with a built-in wet bar. The living room is anchored by a charming stone fireplace and vintage tin style ceilings. The office/library adds a sense of practicality and additional living space to the main level. Proceeding upstairs, wide plank cherry hardwood floors are found throughout. Master bedroom is sure to impress in both size and scope, as the walk-in closet will easily accommodate the most extensive of wardrobes. The second level full bath is beset by a large granite-topped double vanity, wainscoting, and large tub. Additional bedrooms on this floor are tastefully apportioned. On the functional side a newer roof, heat pump/central air, and windows will inspire confidence for years to come. The attached garage contains an additional room just perfect for the hobbyist or do-it-yourselfer and will provide a ton of storage. Close proximity to such major outlet routes of 476, 202, and Germantown Pike will make commuting a breeze. Just minutes outside of charming Skippack and King of Prussia. The natural environs of nearby Evansburg State Park offer scenic hiking trails and views, fishing in Skippack Creek, woodlands, mill and architecture from the 18th and 19th century and many recreational activities. All this and award-winning Methacton schools, this one is not to be missed!
Location
State PA
County Montgomery
Area Worcester Twp (10667)
Zoning R100
Rooms
Other Rooms Living Room, Dining Room, Primary Bedroom, Sitting Room, Bedroom 2, Bedroom 3, Kitchen, Foyer, Sun/Florida Room, Laundry, Full Bath
Basement Full
Interior
Interior Features Kitchen - Eat-In, Ceiling Fan(s), Kitchen - Island, Recessed Lighting, Upgraded Countertops, Wainscotting, Walk-in Closet(s), Wet/Dry Bar, Wood Floors, Exposed Beams, Built-Ins
Heating Heat Pump(s), Radiator
Cooling Central A/C
Fireplaces Number 1
Fireplaces Type Insert, Wood
Equipment Built-In Microwave, Cooktop, Dishwasher, Disposal, Oven - Self Cleaning, Oven - Wall, Refrigerator, Stainless Steel Appliances
Fireplace Y
Appliance Built-In Microwave, Cooktop, Dishwasher, Disposal, Oven - Self Cleaning, Oven - Wall, Refrigerator, Stainless Steel Appliances
Heat Source Oil
Laundry Main Floor
Exterior
Garage Built In
Garage Spaces 6.0
Waterfront N
Water Access N
Accessibility None
Parking Type Attached Garage
Attached Garage 1
Total Parking Spaces 6
Garage Y
Building
Story 2
Sewer On Site Septic
Water Public
Architectural Style Colonial
Level or Stories 2
Additional Building Above Grade, Below Grade
New Construction N
Schools
School District Methacton
Others
Senior Community No
Tax ID 67-00-03727-004
Ownership Fee Simple
SqFt Source Assessor
Special Listing Condition Standard
Read Less Info
Want to know what your home might be worth? Contact us for a FREE valuation!

Our team is ready to help you sell your home for the highest possible price ASAP

Bought with Jeffrey P Silva • Keller Williams Real Estate-Blue Bell

“Molly's job is to find and attract mastery-based agents to the office, protect the culture, and make sure everyone is happy! ”






