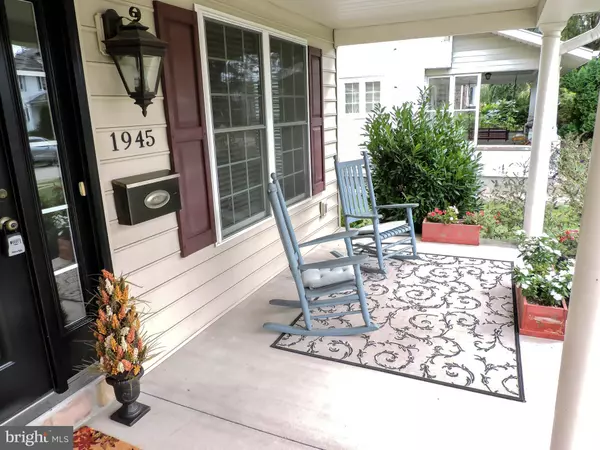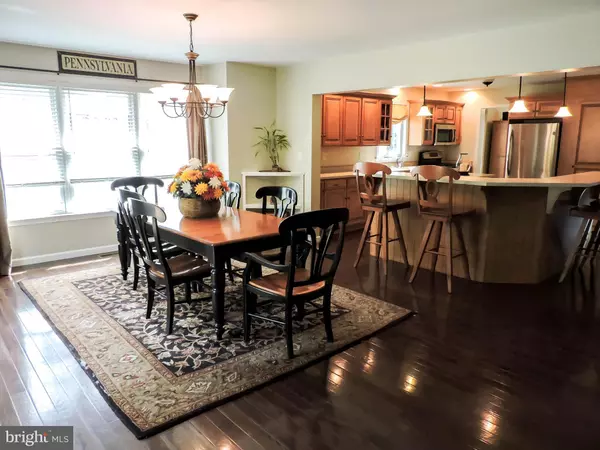$351,500
$369,900
5.0%For more information regarding the value of a property, please contact us for a free consultation.
4 Beds
3 Baths
3,279 SqFt
SOLD DATE : 12/13/2019
Key Details
Sold Price $351,500
Property Type Single Family Home
Sub Type Detached
Listing Status Sold
Purchase Type For Sale
Square Footage 3,279 sqft
Price per Sqft $107
Subdivision Westover Woods
MLS Listing ID PAMC624574
Sold Date 12/13/19
Style Colonial
Bedrooms 4
Full Baths 2
Half Baths 1
HOA Y/N N
Abv Grd Liv Area 2,819
Originating Board BRIGHT
Year Built 2007
Annual Tax Amount $8,431
Tax Year 2020
Lot Size 9,041 Sqft
Acres 0.21
Lot Dimensions 50.00 x 0.00
Property Description
Love a newer home, floor plan, all the bells and whistles but prefer the ambiance of a Tree lined street and quaint homes in the perfect location think we found it. 4 or 5 bedrooms, or office for you at home, you make the choice on this super floor plan with very spacious rooms and bonus 5th room. The first floor has a fabulous open floor plan with a wide long open foyer area, accessed from the covered front porch with room to enjoy many lovely moments outside. The first room off the foyer could be your choice for a dining room, den, or office with hardwood floors that extend throughout the first floor. The large open kitchen has tons of wonderful upgrades. The custom designed 4-6 bar stool seats available at the breakfast bar/island was built to please any cook that needs the extra space and wants to be a part of the group while entertaining a crowd. Raised panel 42 inch maple colored cabinets with custom crown molding, center island, wine rack and built in shelves, large pantry closet and stainless steel appliances. GE Profile microwave, dishwasher , refrigerator and 4 burner gas range. Farmhouse drop in sink with disposal, decorative glass cabinet doors, upgraded lighting fixtures make this kitchen just delightful to create your favorite meals. Open design to the dining area with corner built in cabinets and shelves just off the kitchen is perfect to entertain or be a part of everyday get togethers. Sliding doors to a fabulous Trex deck 20 x 12 and the amazing level, fenced rear yard. The family room flows from the dining and kitchen area with a marble faced , wood mantle, gas fireplace and again beautiful hardwood floors. The 2nd floor has that same wide open hallway to 4 or 5 bedrooms, or enjoy the office area as work from home space or a great homework room. The master bedroom has double entry doors, 4 windows for natural lighting, and great space with its own elegant bath that has a jetted soaking tub as well as a separate shower. Separate commode room, large vanity and take a look at the 2 master walk-in closets, great space in this master bedroom. 3 additional good sized bedrooms with lots of closet space and a hall bath with double sinks and separate shower/commode room. There is that 5th room here that is currently used as a home office and also has hardwood floors. Plush carpets with upgraded padding in all the bedrooms in terrific shape. Bonus time, check out the walk up attic that was designed for future finishing, use your imagination here! Imagine, another master suite, playroom, 2 additional bedrooms or one with a huge sitting room. It s ready for you to decide or keep it as fabulous storage space. Don t forget to take a walk through the finished lower level basement, 26 x 14 with 11 recessed lights and plush carpeting. Great room for games, movie watching or just extra space for everyone to be together. Also, an amazing storage area off the basement with utilities and a possible work out room for you. Economical gas heat, gas hot water and central air, bilco outside doors and battery backup sump pump. There is a one car garage with electric opener and plenty of extra driveway parking. This home is in a terrific location, near parks, ball fields, schools, shopping, golf, all major routes and only 12 years old. Move right in to this one and don t worry about much of anything, just enjoy this delightful open floor plan ready for quick occupancy if needed. See it today, it s easy to preview.
Location
State PA
County Montgomery
Area West Norriton Twp (10663)
Zoning R2
Rooms
Other Rooms Living Room, Dining Room, Primary Bedroom, Bedroom 2, Bedroom 3, Bedroom 4, Kitchen, Family Room, Basement, Attic, Bonus Room
Basement Full, Partially Finished
Interior
Interior Features Attic, Breakfast Area, Ceiling Fan(s), Family Room Off Kitchen, Floor Plan - Open, Formal/Separate Dining Room, Kitchen - Eat-In, Kitchen - Island, Primary Bath(s), Pantry
Heating Forced Air
Cooling Central A/C
Flooring Hardwood, Carpet, Ceramic Tile
Fireplaces Number 1
Fireplaces Type Gas/Propane
Equipment Built-In Microwave, Dishwasher, Disposal, Oven - Self Cleaning, Oven/Range - Gas
Fireplace Y
Window Features Energy Efficient
Appliance Built-In Microwave, Dishwasher, Disposal, Oven - Self Cleaning, Oven/Range - Gas
Heat Source Natural Gas
Laundry Upper Floor
Exterior
Exterior Feature Deck(s), Porch(es)
Parking Features Garage - Front Entry, Garage Door Opener
Garage Spaces 3.0
Fence Wood
Water Access N
Roof Type Architectural Shingle
Accessibility None
Porch Deck(s), Porch(es)
Attached Garage 1
Total Parking Spaces 3
Garage Y
Building
Lot Description Front Yard, Landscaping, Level, Rear Yard, SideYard(s)
Story 3+
Foundation Concrete Perimeter
Sewer Public Sewer
Water Public
Architectural Style Colonial
Level or Stories 3+
Additional Building Above Grade, Below Grade
New Construction N
Schools
High Schools Norristown Area
School District Norristown Area
Others
Senior Community No
Tax ID 63-00-04153-005
Ownership Fee Simple
SqFt Source Assessor
Acceptable Financing Cash, Conventional, FHA, VA
Listing Terms Cash, Conventional, FHA, VA
Financing Cash,Conventional,FHA,VA
Special Listing Condition Standard
Read Less Info
Want to know what your home might be worth? Contact us for a FREE valuation!

Our team is ready to help you sell your home for the highest possible price ASAP

Bought with Heather Reed • RE/MAX 440 - Skippack

“Molly's job is to find and attract mastery-based agents to the office, protect the culture, and make sure everyone is happy! ”






