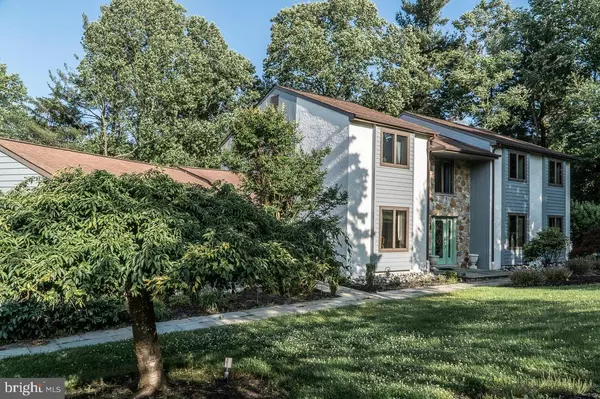$575,000
$604,900
4.9%For more information regarding the value of a property, please contact us for a free consultation.
4 Beds
5 Baths
3,538 SqFt
SOLD DATE : 12/12/2019
Key Details
Sold Price $575,000
Property Type Single Family Home
Sub Type Detached
Listing Status Sold
Purchase Type For Sale
Square Footage 3,538 sqft
Price per Sqft $162
Subdivision Providence Pt
MLS Listing ID PADE493246
Sold Date 12/12/19
Style Colonial
Bedrooms 4
Full Baths 2
Half Baths 3
HOA Y/N N
Abv Grd Liv Area 3,538
Originating Board BRIGHT
Year Built 1985
Annual Tax Amount $11,904
Tax Year 2018
Lot Size 1.018 Acres
Acres 1.02
Lot Dimensions 266.00 x 271.00
Property Description
This Newly Certified Pre-Owned Home was Just Reduced for a quick sale. Schedule your appointment now to find out what it takes to become Certified Pre-Owned. This Beautiful Home nestled in the trees, in the Rarely Available, newer build section of Providence Point. This wonderfully maintained and cared for home sits on over an acre in award winning Rose Tree Media School District. It Boasts 4 bedrooms, 2 Full and 2 half baths with expansive living area and an amazing Great Room with vaulted ceilings. This property has amazing flow, each room seamlessly connects to the next allowing for a great living environment. The custom kitchen has high end appliances and an eat in area with views of the massive deck. The deck expands the width of the main structure with 3 entrances into different rooms. You find main floor laundry and a powder room down the hallway from the kitchen. That hallway extends into the large living area with two sides to enjoy relaxing in. A wood burning stove completes this living area. Following the flow of the space brings you into the great room, currently set up with a billiards area and sitting areas surrounding the gas fireplace. This room is flooded with natural light during the day and is a wonderful space to spend time in. Upstairs to your left is your master bedroom, with great closet space, your own private balcony and entrance into the master bathroom that has a jetted tub and shower space. Down the hallway towards the other bedrooms you find a full bathroom to your left, then bedrooms 2-3 at the end of the hallway also have a half bathroom connecting the two rooms. To your right is bedroom 4 that has a unique feature...it has a connecting walkway, almost like your own bridge heading down towards the master suite. The walkout basement is partially finished with its own half bathroom. With over 3500 sq ft, not including the basement, sitting on over an acre of ground, this home is a must see. Properties in this section Rarely go up for sale, residents who buy here do not want to leave. Come see this amazing home and make it yours. Seller is offering you a 1 Year Home Warranty as well. Schedule your showing now
Location
State PA
County Delaware
Area Upper Providence Twp (10435)
Zoning R-10 SINGLE FAMILY
Rooms
Other Rooms Living Room, Dining Room, Primary Bedroom, Sitting Room, Bedroom 2, Bedroom 3, Bedroom 4, Kitchen, Basement, Great Room, Laundry, Primary Bathroom, Full Bath, Half Bath
Basement Full, Walkout Level
Interior
Heating Forced Air
Cooling Central A/C
Fireplaces Number 2
Fireplaces Type Gas/Propane, Wood
Fireplace Y
Heat Source Oil
Exterior
Garage Garage - Side Entry, Garage Door Opener, Inside Access, Oversized
Garage Spaces 2.0
Waterfront N
Water Access N
Roof Type Architectural Shingle
Accessibility None
Parking Type Attached Garage, Driveway
Attached Garage 2
Total Parking Spaces 2
Garage Y
Building
Story 2
Sewer Grinder Pump, Holding Tank, Public Sewer
Water Public
Architectural Style Colonial
Level or Stories 2
Additional Building Above Grade, Below Grade
New Construction N
Schools
Elementary Schools Rose Tree
Middle Schools Springton Lake
High Schools Penncrest
School District Rose Tree Media
Others
Senior Community No
Tax ID 35-00-00283-19
Ownership Fee Simple
SqFt Source Assessor
Horse Property N
Special Listing Condition Standard
Read Less Info
Want to know what your home might be worth? Contact us for a FREE valuation!

Our team is ready to help you sell your home for the highest possible price ASAP

Bought with John C Makatche • Century 21 Absolute Realty-Springfield

“Molly's job is to find and attract mastery-based agents to the office, protect the culture, and make sure everyone is happy! ”






