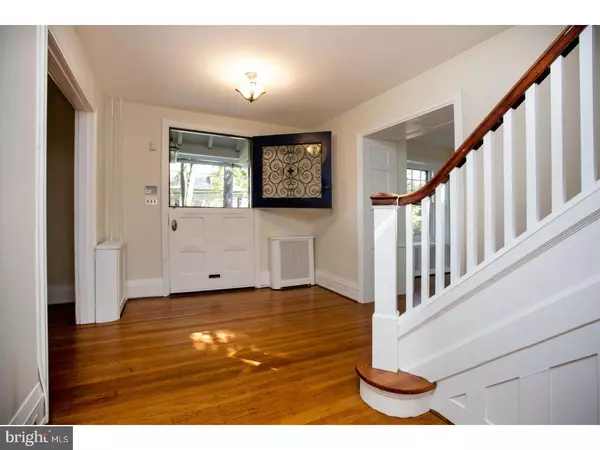$585,000
$615,000
4.9%For more information regarding the value of a property, please contact us for a free consultation.
6 Beds
4 Baths
3,900 SqFt
SOLD DATE : 05/16/2018
Key Details
Sold Price $585,000
Property Type Single Family Home
Sub Type Detached
Listing Status Sold
Purchase Type For Sale
Square Footage 3,900 sqft
Price per Sqft $150
Subdivision Mt Airy (East)
MLS Listing ID 1001442035
Sold Date 05/16/18
Style Victorian
Bedrooms 6
Full Baths 3
Half Baths 1
HOA Y/N N
Abv Grd Liv Area 3,900
Originating Board TREND
Year Built 1885
Annual Tax Amount $999
Tax Year 2017
Lot Size 0.380 Acres
Acres 0.38
Lot Dimensions 100.7 X 164.7
Property Description
Rare find offered on one of the most sought after blocks in Mt Airy. This Gowen Estate House was designed by Frank Furness in 1885,& built the same year by Francis Innes Gowen & the Tourison Brothers. This House reflects aspects of the Victorian "Stick" & the "Queen Anne" building styles & still maintains many of the period details. One enters this 6 bedroom, 3.5 bath wood shaker & Wissahickon Shist home's gracious entry hall through the original Dutch door. To the left is a large sitting room used as a library, with a brick fireplace. To the right is a generously proportioned living room with a bay window overlooking Boyer St & a pair of French doors that lead to a screened-in porch. The fireplace in this room displays a collection of Henry Mercer tiles that surround the firebox, with 6 glazed figurative tiles for which he has remained famous. Straight down the hall, passing the back stairway, to the right is a lovely appointed dining room with a built-in china cabinet & another set of French doors leading to the enclosed porch. Through the swinging door you enter the sunny, expansive kitchen with brand new stainless steel appliances, island with granite counter top, double sink, bar sink, gas cooking & wood cabinets with more storage then you could ever want! Glass sliding doors lead out of the kitchen into a separate, private side porch, great for barbecues or just relaxing with a good book. Through the kitchen we enter the large Butler's pantry/breakfast room,complete with built-ins, wainscotting & a half bath, plus a door leading out to the large back yard. Up the front stairs to the 2nd floor you will find a full hall bath with deep tub, original subway tiles & mosaic floor, flanked by 2 good sized bedrooms on either side, one with a fireplace. Turn & you will see the large, bright master bedroom, complete with en-suite bath. 2 steps down is a 2nd floor laundry room with built-in cabinets. The 3rd floor encompasses 3 more lovely bedrooms & a full bath with glass-enclosed shower & tile floor. Hardwood floors throughout, plus a gorgeous slate front porch & deep front, side & back yards make this truly the perfect home. Zoned gas heating, newly parged basement, plus close to transportation, shopping, restaurants & everything Mount Airy AND Chestnut Hill have to offer make this the complete package. Don't miss out!! SUBJECT TO SUBDIVISION APPROVAL. Sq Footage is approximate, RE Taxes TBD.
Location
State PA
County Philadelphia
Area 19119 (19119)
Zoning RSA1
Rooms
Other Rooms Living Room, Dining Room, Primary Bedroom, Bedroom 2, Bedroom 3, Kitchen, Family Room, Bedroom 1, Laundry, Other
Basement Full, Unfinished
Interior
Interior Features Primary Bath(s), Kitchen - Island, Ceiling Fan(s), Dining Area
Hot Water Natural Gas
Heating Gas, Hot Water, Radiator, Zoned
Cooling None
Flooring Wood, Vinyl, Tile/Brick
Fireplaces Type Brick
Equipment Dishwasher, Disposal, Built-In Microwave
Fireplace N
Window Features Bay/Bow
Appliance Dishwasher, Disposal, Built-In Microwave
Heat Source Natural Gas
Laundry Upper Floor
Exterior
Exterior Feature Patio(s), Porch(es)
Waterfront N
Water Access N
Accessibility None
Porch Patio(s), Porch(es)
Parking Type On Street
Garage N
Building
Lot Description Level, Front Yard, Rear Yard, SideYard(s)
Story 3+
Foundation Stone
Sewer Public Sewer
Water Public
Architectural Style Victorian
Level or Stories 3+
Additional Building Above Grade
Structure Type 9'+ Ceilings
New Construction N
Schools
School District The School District Of Philadelphia
Others
Senior Community No
Ownership Fee Simple
Acceptable Financing Conventional, VA, FHA 203(b)
Listing Terms Conventional, VA, FHA 203(b)
Financing Conventional,VA,FHA 203(b)
Read Less Info
Want to know what your home might be worth? Contact us for a FREE valuation!

Our team is ready to help you sell your home for the highest possible price ASAP

Bought with Sharyn Soliman • Keller Williams Real Estate-Blue Bell

“Molly's job is to find and attract mastery-based agents to the office, protect the culture, and make sure everyone is happy! ”






