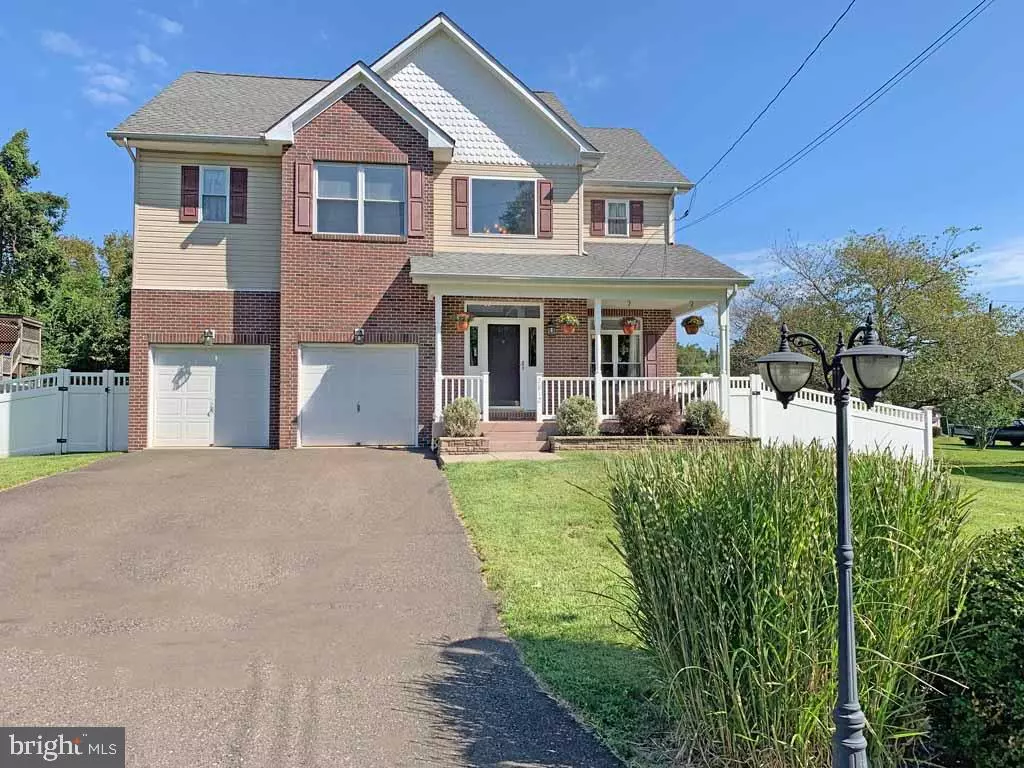$350,000
$359,900
2.8%For more information regarding the value of a property, please contact us for a free consultation.
4 Beds
3 Baths
2,800 SqFt
SOLD DATE : 12/03/2019
Key Details
Sold Price $350,000
Property Type Single Family Home
Sub Type Detached
Listing Status Sold
Purchase Type For Sale
Square Footage 2,800 sqft
Price per Sqft $125
Subdivision None Available
MLS Listing ID PABU479216
Sold Date 12/03/19
Style Colonial
Bedrooms 4
Full Baths 2
Half Baths 1
HOA Y/N N
Abv Grd Liv Area 2,250
Originating Board BRIGHT
Year Built 2005
Annual Tax Amount $8,143
Tax Year 2019
Lot Size 0.273 Acres
Acres 0.27
Property Description
Beautiful brick front 4 bedroom, 2.5 bath newer construction colonial has been thoughtfully upgraded throughout. You'll be greeted by a convenient double wide driveway and 2 car garage. Relax on the easy care composite front porch which is accented with raised stone planter beds and vinyl railing. The welcoming front door features a full view storm door, sidelights and overhead transom window brightening the two story foyer with custom molding accents and bronze toned chandelier. Handscraped hardwood flooring is found throughout the first floor. The light and bright dining room features crown molding and a double window with transom above. The huge kitchen features birch cabinets, loads of granite countertops, peninsula with breakfast bar, stainless steel Samsung slide in range with over the range microwave oven, stainless steel Bosch dishwasher, stainless steel touch control pull out faucet, matching soap dispenser plus a pantry. The eating area features a lighted ceiling fan and sliding doors with overhead transom window leading to the expansive and level backyard, fully fenced with white vinyl privacy fencing. The kitchen is open to the family room with cozy fireplace flanked by windows also topped with transoms. The first floor is complete with a half bath with pedestal sink, coat closet and inside access to the two car garage. You'll find brand new carpeting throughout most of the upstairs and four bedrooms including the main bedroom with tray ceiling, lighted ceiling fan and huge master bath with vaulted ceiling, a deep soaking tub, separate shower, separate commode room, double sink vanity, two mirrored medicine cabinets and a walk-in closet. Bedroom number two has a double window and walk in closet with a window and is currently being used as an office. Bedroom three has a double window, lighted ceiling fan and another walk-in closet. Bedroom four is very large with a lighted ceiling fan, mirrored closet doors and two windows. A linen closet, full hall bath and very convenient second floor laundry room complete the upstairs. The basement is perfect for relaxing and entertaining with a second family room, built-in TV included, a custom bar area with included bar refrigerator, an exercise or play area, lots of recessed lighting, several unfinished storage areas and an egress window for light and safety. This home was constructed with silent floor joists, 6 panel doors throughout and features a newer heat pump (2013) for heat and central air, with oil back up and a sump pump with battery back up. There is nothing to do here but move in and enjoy!
Location
State PA
County Bucks
Area Bristol Twp (10105)
Zoning R3
Rooms
Other Rooms Dining Room, Primary Bedroom, Bedroom 2, Bedroom 3, Bedroom 4, Kitchen, Family Room, Exercise Room, Great Room
Basement Fully Finished
Interior
Hot Water Electric
Heating Heat Pump - Oil BackUp, Forced Air
Cooling Central A/C
Fireplaces Number 1
Fireplace Y
Heat Source Electric, Oil
Exterior
Exterior Feature Porch(es)
Garage Garage - Front Entry
Garage Spaces 2.0
Waterfront N
Water Access N
Accessibility None
Porch Porch(es)
Parking Type Attached Garage, Driveway, On Street
Attached Garage 2
Total Parking Spaces 2
Garage Y
Building
Story 2
Sewer Public Sewer
Water Public
Architectural Style Colonial
Level or Stories 2
Additional Building Above Grade, Below Grade
New Construction N
Schools
School District Bristol Township
Others
Senior Community No
Tax ID 05-025-004
Ownership Fee Simple
SqFt Source Assessor
Special Listing Condition Standard
Read Less Info
Want to know what your home might be worth? Contact us for a FREE valuation!

Our team is ready to help you sell your home for the highest possible price ASAP

Bought with Robert E Sulecki • Exceed Realty

“Molly's job is to find and attract mastery-based agents to the office, protect the culture, and make sure everyone is happy! ”






