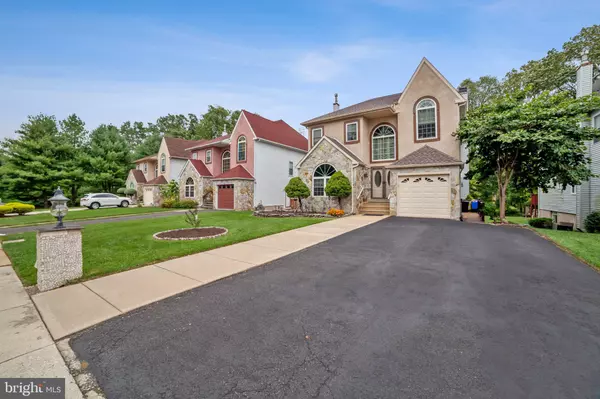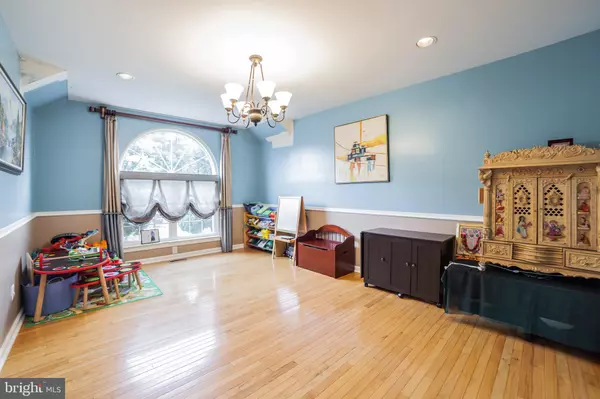$520,000
$539,900
3.7%For more information regarding the value of a property, please contact us for a free consultation.
5 Beds
4 Baths
4,200 SqFt
SOLD DATE : 12/13/2019
Key Details
Sold Price $520,000
Property Type Single Family Home
Sub Type Detached
Listing Status Sold
Purchase Type For Sale
Square Footage 4,200 sqft
Price per Sqft $123
Subdivision Bustleton
MLS Listing ID PAPH831208
Sold Date 12/13/19
Style Colonial
Bedrooms 5
Full Baths 3
Half Baths 1
HOA Fees $16/ann
HOA Y/N Y
Abv Grd Liv Area 3,000
Originating Board BRIGHT
Year Built 1992
Annual Tax Amount $5,774
Tax Year 2020
Lot Size 7,633 Sqft
Acres 0.18
Lot Dimensions 50.00 x 152.66
Property Description
Location! Location!! Location!!! Honey please stop! This is great and best location of the home in the community! Welcome to this magnificent brick and stucco front colonial home located in one of the Philly's nicest and quiet communities, Annen Woods Estates. Enter this tastefully renovated 5 beds and 3-1/2 bath colonial via double door entry that greets you with grand 2-story foyer that leads to the formal living room on the left. The living room can be easily converted and used as formal dining room with existing chandelier for huge family dinners and holiday gatherings. The next is any chef's dream kitchen that offers large eat-in-kitchen with 42" cabinets with molding, tiled flooring, unique icing blue mosaic kitchen back-splash, stainless steel appliances, and huge granite island with two pendent lights. Spacious dining area (currently used as a dining room) with sliding door that leads to a gorgeous 20 X 22 sq ft non-maintenance trex deck with steps going down to the yard. The backyard is completely private and unique that gives a feel of suburb living in city space and perfectly set up for your 1st sip of morning tea or coffee, swimming pool lovers, kids' play yard and/or summer gathering. The beautiful oak stairs lead to 2nd floor that features a french door entry into the large master bedroom with a walk-in-closet. The master bathroom boasts with custom corner jetted whirlpool tub, walk-in standing shower, tiled base and walls up to the ceiling, built-in skylight, built-in wardrobe closet with sliding door and a single bowl modern vanity. The good news is: the laundry room has been thoughtfully moved in the master bathroom for your convenience. There are 3 additional, nice sized bedrooms that can be used for kids or parents' room and other as a guest room or office, the choice is yours! The carefully renovated hall bathroom with a clothing closet, a single bowl vanity, tiled walls up to the ceiling and bathtub add value to the 2nd floor. Hardwood flooring on the 1st floor & Bamboo flooring on 2nd floor. The large finished basement with recessed lighting, hardwood like tiled flooring, and a gas fireplace is waiting for the Super Bowl & Philly games, family gathering and entertainment. The finished walkout basement also offers a nice sized bedroom, a full bathroom for future in-law-suite, a separate pantry room, and lots of storage space. The home also features with a side door entrance that can be used for a separate/main entrance to the basement and 1st floor. The tiled patio has been laid out under the trex deck for keeping rainwater away from the basement, outside parties and entertainment. Finally yet very importantly, in 2014 - installed new windows and bought new washer & dryer, in 2017 - installed new roof, skylight, gutters & fascia, completed exterior painting, installed basement sliding door & recessed lighting in basement, new deck railings and completely renovated hall bathroom, in 2018 - installed new garage door with an opener that can be controlled from the car and/or your cell phone. Plenty of parking options as 1 attached car garage, driveway of 4 cars and lots of street parking near the house and in the community. Natural sunlight pours through big windows throughout the home. Conveniently located from Rt. 1 and Roosevelt Blvd, buses, PA Turnpike, shopping, dining and your favorite restaurants. Do not let this opportunity pass by and make your appointment today before someone calls it his or her home! One of the owners is a Pennsylvania Licensed Realtor.
Location
State PA
County Philadelphia
Area 19115 (19115)
Zoning RSD3
Rooms
Other Rooms Living Room, Dining Room, Primary Bedroom, Bedroom 2, Bedroom 3, Bedroom 4, Bedroom 5, Kitchen, Family Room, Basement, Foyer, Laundry, Storage Room, Bathroom 2, Bathroom 3, Primary Bathroom, Half Bath
Basement Daylight, Full, Fully Finished, Heated, Rear Entrance, Walkout Level, Windows, Side Entrance
Interior
Interior Features Breakfast Area, Ceiling Fan(s), Combination Dining/Living, Crown Moldings, Dining Area
Hot Water Natural Gas
Heating Forced Air
Cooling Central A/C
Flooring Bamboo, Hardwood
Fireplaces Number 2
Fireplaces Type Corner, Gas/Propane
Equipment Built-In Microwave, Dishwasher, Disposal, Dryer - Gas, Dryer - Front Loading, Energy Efficient Appliances, Exhaust Fan, Oven - Self Cleaning, Oven/Range - Gas, Refrigerator, Stainless Steel Appliances, Washer
Fireplace Y
Appliance Built-In Microwave, Dishwasher, Disposal, Dryer - Gas, Dryer - Front Loading, Energy Efficient Appliances, Exhaust Fan, Oven - Self Cleaning, Oven/Range - Gas, Refrigerator, Stainless Steel Appliances, Washer
Heat Source Natural Gas
Laundry Upper Floor
Exterior
Garage Built In, Garage - Front Entry, Garage Door Opener, Inside Access
Garage Spaces 5.0
Waterfront N
Water Access N
Roof Type Shingle
Accessibility 2+ Access Exits
Parking Type Attached Garage, Driveway, Off Street, On Street
Attached Garage 1
Total Parking Spaces 5
Garage Y
Building
Story 2.5
Sewer Public Sewer
Water Public
Architectural Style Colonial
Level or Stories 2.5
Additional Building Above Grade, Below Grade
New Construction N
Schools
School District The School District Of Philadelphia
Others
Senior Community No
Tax ID 581125642
Ownership Fee Simple
SqFt Source Estimated
Special Listing Condition Standard
Read Less Info
Want to know what your home might be worth? Contact us for a FREE valuation!

Our team is ready to help you sell your home for the highest possible price ASAP

Bought with Yan Levshits • Tri-State Home Realty, LLC

“Molly's job is to find and attract mastery-based agents to the office, protect the culture, and make sure everyone is happy! ”






