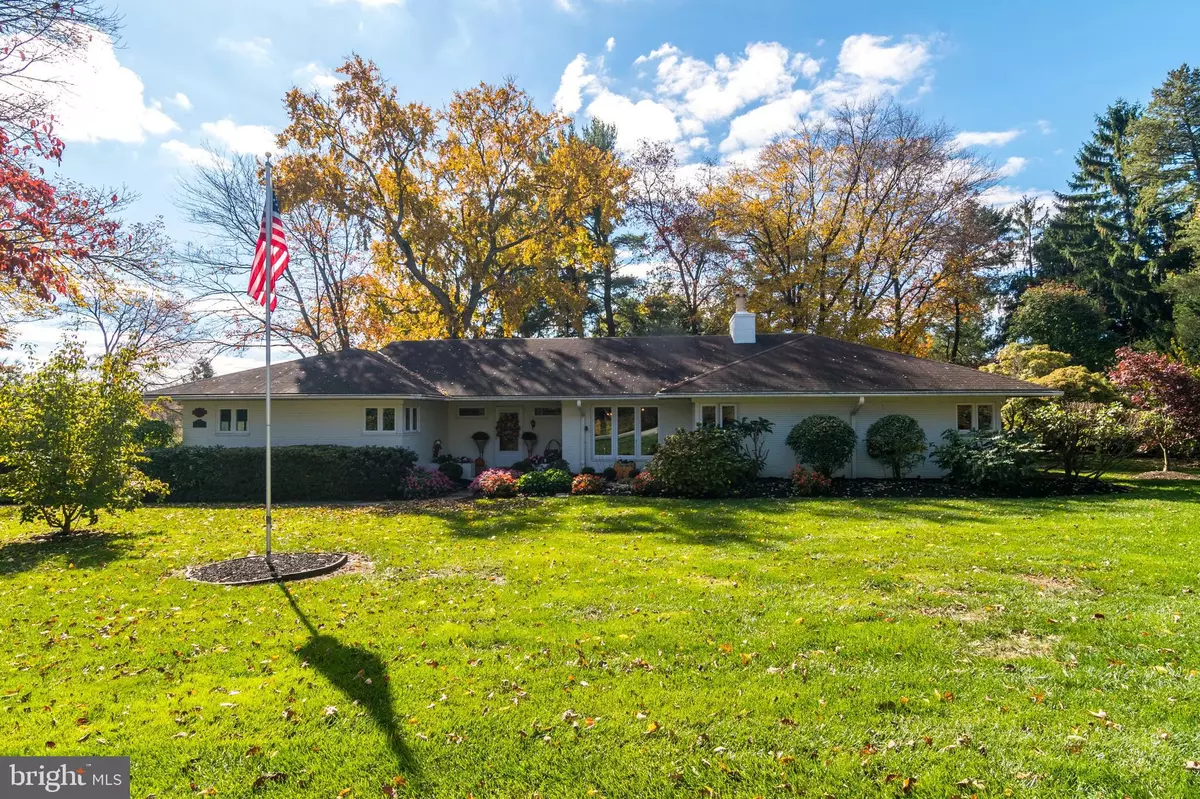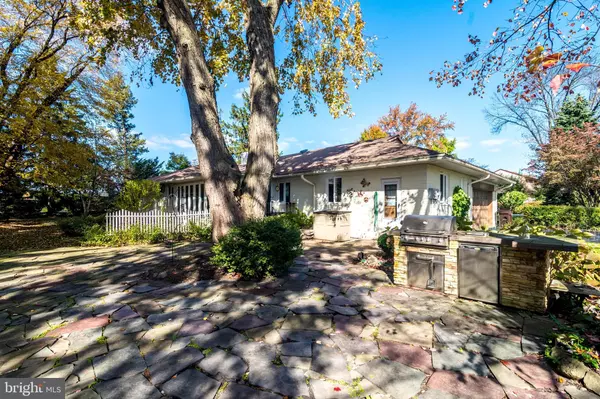$340,000
$350,000
2.9%For more information regarding the value of a property, please contact us for a free consultation.
3 Beds
3 Baths
3,028 SqFt
SOLD DATE : 12/20/2019
Key Details
Sold Price $340,000
Property Type Single Family Home
Sub Type Detached
Listing Status Sold
Purchase Type For Sale
Square Footage 3,028 sqft
Price per Sqft $112
Subdivision None Available
MLS Listing ID PAMC629964
Sold Date 12/20/19
Style Ranch/Rambler
Bedrooms 3
Full Baths 2
Half Baths 1
HOA Y/N N
Abv Grd Liv Area 2,478
Originating Board BRIGHT
Year Built 1950
Annual Tax Amount $8,192
Tax Year 2020
Lot Size 0.846 Acres
Acres 0.85
Lot Dimensions 223.00 x 0.00
Property Description
Welcome to 2600 Dogwood Lane, located on an oversized corner lot in the quaint township of East Norriton! Come see this surprisingly large, meticulously well-kept, 3 bedroom ranch home situated on a 0.85 acre lot. A covered porch flanked by brick planter boxes showcase the impeccably landscaped front yard. Enter into a stone-floored foyer that leads into the heart of this wonderful home. A huge great room featuring a painted brick wood-fired fireplace consists of the living room, an office/sitting area, and a formal dining room. Adjacent to the great room to the rear is a large family room with majestic floor to ceiling windows that showers the room with light and showcases the back yard and patio. To the left of the great room is the kitchen, complete with granite counters, peninsula, pantry closet, stainless steel refrigerator and dishwasher, and breakfast nook. Though the kitchen you will find the main floor laundry, powder room, and garage access. Moving back across the great room to the living quarters and discover an expanded master bedroom with en-suite bath, sitting area, and 2 closets. A previous owner combined 2 bedrooms to create this huge master suite. Two guest bedrooms and a hall bathroom complete the living quarters. In addition to the nearly 2,500 square feet of living space is a large recreational room in the finished basement. Outside is a massive flagstone patio with a built-in barbecue overlooking the expansive back yard. A freshly paved driveway that can accommodate 6 cars leads to both the side entrance 2-car garage and storage shed complete with electric. Upgrades include the paved driveway (October 2019), the new Lennox HVAC system (2019), waterproofed basement (2104), 200 amp electrical service, casement windows (2007), exterior sprinkler system, invisible dog fence, and new rear roof (2019). Don t miss out on the opportunity to own this amazing home!
Location
State PA
County Montgomery
Area East Norriton Twp (10633)
Zoning AR
Direction Northeast
Rooms
Other Rooms Living Room, Dining Room, Bedroom 2, Bedroom 3, Kitchen, Family Room, Laundry, Recreation Room, Primary Bathroom
Basement Full, Fully Finished
Main Level Bedrooms 3
Interior
Interior Features Attic/House Fan, Breakfast Area, Carpet, Ceiling Fan(s), Chair Railings, Combination Dining/Living, Combination Kitchen/Dining, Crown Moldings, Dining Area, Entry Level Bedroom, Floor Plan - Open, Kitchen - Eat-In, Kitchen - Table Space, Primary Bath(s), Recessed Lighting, Upgraded Countertops, Water Treat System, Window Treatments
Hot Water Electric
Heating Forced Air
Cooling Central A/C
Flooring Carpet
Fireplaces Number 1
Fireplaces Type Brick
Equipment Dishwasher, Disposal, Dryer - Electric, Oven - Self Cleaning, Refrigerator, Washer, Water Conditioner - Owned
Fireplace Y
Appliance Dishwasher, Disposal, Dryer - Electric, Oven - Self Cleaning, Refrigerator, Washer, Water Conditioner - Owned
Heat Source Natural Gas
Laundry Main Floor
Exterior
Exterior Feature Patio(s), Porch(es)
Garage Garage - Side Entry, Built In
Garage Spaces 8.0
Utilities Available Phone Available
Waterfront N
Water Access N
Roof Type Pitched,Shingle
Street Surface Black Top
Accessibility None
Porch Patio(s), Porch(es)
Road Frontage Boro/Township
Parking Type Attached Garage, Driveway
Attached Garage 2
Total Parking Spaces 8
Garage Y
Building
Story 1
Foundation Block
Sewer Public Sewer
Water Public
Architectural Style Ranch/Rambler
Level or Stories 1
Additional Building Above Grade, Below Grade
Structure Type 9'+ Ceilings
New Construction N
Schools
Middle Schools East Norriton
High Schools Norristown Area
School District Norristown Area
Others
Senior Community No
Tax ID 33-00-02260-002
Ownership Fee Simple
SqFt Source Assessor
Special Listing Condition Standard
Read Less Info
Want to know what your home might be worth? Contact us for a FREE valuation!

Our team is ready to help you sell your home for the highest possible price ASAP

Bought with Adam I Wachter • Coldwell Banker Hearthside Realtors-Collegeville

“Molly's job is to find and attract mastery-based agents to the office, protect the culture, and make sure everyone is happy! ”






