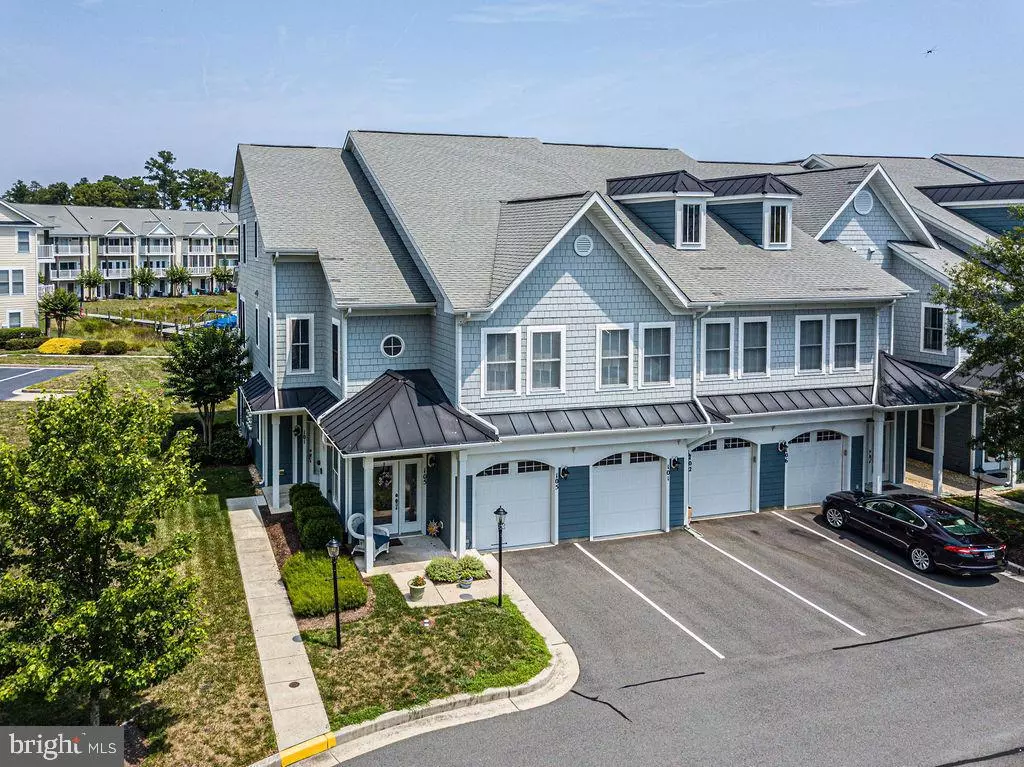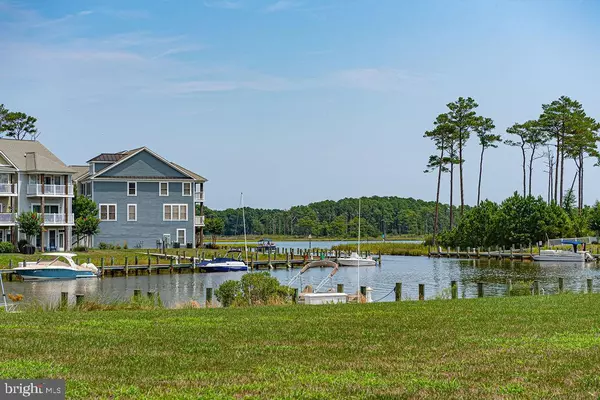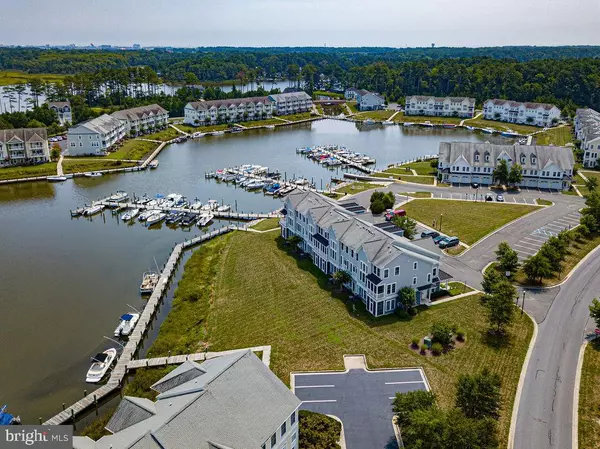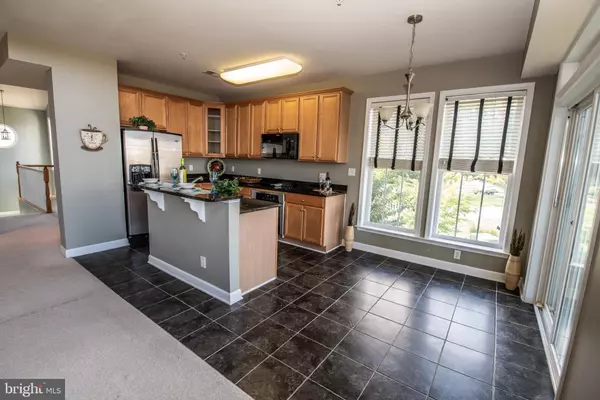$292,000
$304,900
4.2%For more information regarding the value of a property, please contact us for a free consultation.
3 Beds
3 Baths
2,133 SqFt
SOLD DATE : 12/20/2019
Key Details
Sold Price $292,000
Property Type Condo
Sub Type Condo/Co-op
Listing Status Sold
Purchase Type For Sale
Square Footage 2,133 sqft
Price per Sqft $136
Subdivision Glenriddle
MLS Listing ID MDWO108182
Sold Date 12/20/19
Style Coastal,Contemporary
Bedrooms 3
Full Baths 2
Half Baths 1
Condo Fees $275/mo
HOA Fees $174/mo
HOA Y/N Y
Abv Grd Liv Area 2,133
Originating Board BRIGHT
Year Built 2006
Annual Tax Amount $2,504
Tax Year 2019
Lot Dimensions 0.00 x 0.00
Property Description
Price Adjustment and Move in Ready! Beautiful waterfront end unit town/condo home located in the premier community of Glen Riddle Golf and Marina Community. This stunning 3 bedroom, 2.5 bath home features soaring ceilings with floor to ceiling windows overlooking the Marina and Bay. Relax with your morning coffee on 2nd level screened porch with 3 season windows or enjoy a chilly evening by your mantled fireplace. The chef of the family will delight entertaining family in this open kitchen concept with wonderful island, upgraded kitchen cabinetry and stainless appliances and granite counter tops. Large Master bedroom suite has gorgeous marina views as do the 3rd floor bedrooms and Loft area. Storage galore in the garage with shelving and separate storage area. . Plenty of guest parking as well. ENJOY Maintenance free living and all the amenities of Glen Riddle Clubhouse, the marina, golf course and Ruth Chris. Boat slips are available to rent to owners only of the Glen Riddle community. Why wait buy now! This is the ONLY WATERFRONT CONDO ON THE MARKET TODAY!
Location
State MD
County Worcester
Area Worcester East Of Rt-113
Zoning RESIDENTIAL
Direction South
Rooms
Other Rooms Dining Room, Kitchen, Great Room, Laundry, Loft, Other
Main Level Bedrooms 1
Interior
Heating Forced Air, Central
Cooling Central A/C, Ceiling Fan(s)
Fireplaces Number 1
Fireplaces Type Mantel(s), Fireplace - Glass Doors
Furnishings Partially
Fireplace Y
Heat Source Natural Gas
Laundry Washer In Unit, Dryer In Unit
Exterior
Exterior Feature Screened, Deck(s), Enclosed
Parking Features Garage - Front Entry, Additional Storage Area, Garage Door Opener
Garage Spaces 3.0
Utilities Available Cable TV, Natural Gas Available
Amenities Available Billiard Room, Club House, Exercise Room, Fitness Center, Gated Community, Game Room, Golf Club, Golf Course Membership Available, Golf Course, Hot tub, Marina/Marina Club, Meeting Room, Pool - Outdoor, Sauna, Swimming Pool, Tennis Courts
Water Access Y
View Canal, Creek/Stream, Marina, Panoramic
Roof Type Architectural Shingle
Accessibility 36\"+ wide Halls, Accessible Switches/Outlets
Porch Screened, Deck(s), Enclosed
Attached Garage 1
Total Parking Spaces 3
Garage Y
Building
Story 3+
Foundation Slab
Sewer Public Sewer
Water Public
Architectural Style Coastal, Contemporary
Level or Stories 3+
Additional Building Above Grade, Below Grade
New Construction N
Schools
Elementary Schools Ocean City
Middle Schools Stephen Decatur
High Schools Stephen Decatur
School District Worcester County Public Schools
Others
Pets Allowed Y
HOA Fee Include Common Area Maintenance,Ext Bldg Maint,Health Club,Lawn Maintenance,Pool(s),Road Maintenance,Security Gate,Snow Removal,Reserve Funds,Trash
Senior Community No
Tax ID 10-750539
Ownership Fee Simple
SqFt Source Assessor
Security Features Security Gate,Surveillance Sys
Acceptable Financing Cash, Conventional, VA
Listing Terms Cash, Conventional, VA
Financing Cash,Conventional,VA
Special Listing Condition Standard
Pets Allowed Cats OK, Dogs OK
Read Less Info
Want to know what your home might be worth? Contact us for a FREE valuation!

Our team is ready to help you sell your home for the highest possible price ASAP

Bought with Bethany A. Drew • Hileman Real Estate-Berlin
“Molly's job is to find and attract mastery-based agents to the office, protect the culture, and make sure everyone is happy! ”






