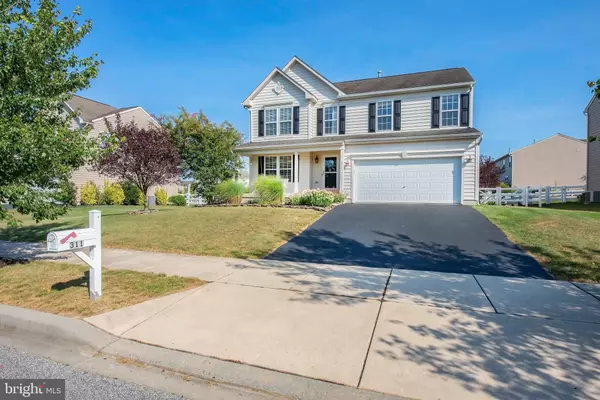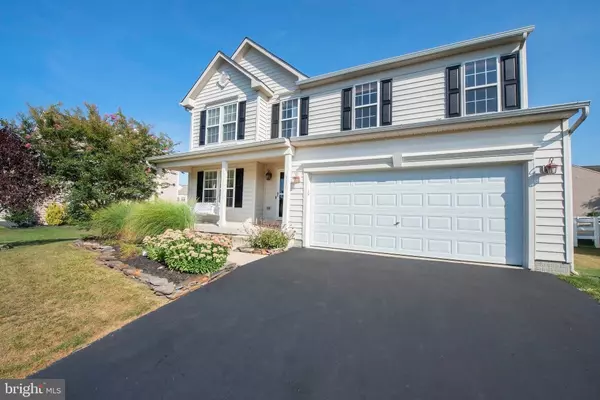$400,000
$399,000
0.3%For more information regarding the value of a property, please contact us for a free consultation.
4 Beds
3 Baths
3,025 SqFt
SOLD DATE : 12/20/2019
Key Details
Sold Price $400,000
Property Type Single Family Home
Sub Type Detached
Listing Status Sold
Purchase Type For Sale
Square Footage 3,025 sqft
Price per Sqft $132
Subdivision Dove Run
MLS Listing ID DENC485880
Sold Date 12/20/19
Style Colonial
Bedrooms 4
Full Baths 2
Half Baths 1
HOA Fees $5/ann
HOA Y/N Y
Abv Grd Liv Area 2,412
Originating Board BRIGHT
Year Built 2005
Annual Tax Amount $3,111
Tax Year 2018
Lot Size 0.310 Acres
Acres 0.31
Lot Dimensions 0.00 x 0.00
Property Description
Back on the market due to buyer financing! Welcome to the beautiful Dove Run subdivision! 311 Autumn Court is conveniently located near all shopping and major road ways! You can enjoy a cup of coffee on your front porch swing and enjoy the view of the pond. You will fall in love as soon as your foot hits the door! Beautiful hardwood floors have been installed throughout the main level, as well as a gorgeous gourmet kitchen, with upgraded cabinets, granite counter tops, gas cooking, double oven and lets just talk about the stainless steal GE Cafe Energy star appliances that are wifi! The refrigerator has a Keurig Brewing system and hot water dispenser! How cool is that? The kitchen also has a large walk in pantry! The living room is just off the kitchen and the owners added beautiful stone all the way to the ceiling, surrounding the fireplace and a amish crafted fireplace mantel with a electrical outlet (which is perfect for your decorating needs). The owners have painted throughout, replaced carpets, replaced gutters, installed the nest thermostat, the iRing doorbell and more! You will find four generous sized bedrooms, and a large loft on the second floor, perfect for multiple uses. The master is huge with vaulted ceilings and a walk in closet. The basement is a perfect size, with a rough in for future bath and a walk up with a slider door. The fenced in backyard is a lovely size with a brick patio. Don't hesitate to schedule your tour! This one will not last long!
Location
State DE
County New Castle
Area South Of The Canal (30907)
Zoning 23R-1B
Rooms
Other Rooms Living Room, Dining Room, Primary Bedroom, Bedroom 2, Bedroom 3, Bedroom 4, Kitchen, Basement, Laundry, Loft, Other, Bathroom 2, Primary Bathroom
Basement Full
Interior
Interior Features Breakfast Area, Attic, Butlers Pantry, Carpet, Ceiling Fan(s), Combination Kitchen/Living, Dining Area, Family Room Off Kitchen, Floor Plan - Open, Formal/Separate Dining Room, Kitchen - Eat-In, Kitchen - Efficiency, Kitchen - Gourmet, Kitchen - Island, Primary Bath(s), Pantry, Soaking Tub, Stall Shower, Upgraded Countertops, Window Treatments, Other
Hot Water Natural Gas
Heating Forced Air, Central
Cooling Central A/C
Fireplaces Number 1
Fireplaces Type Gas/Propane, Mantel(s), Screen
Equipment Built-In Microwave, Cooktop, Dishwasher, Disposal, Dryer, Energy Efficient Appliances, Icemaker, Oven - Double, Oven - Self Cleaning, Oven - Wall, Oven/Range - Gas, Range Hood, Refrigerator, Stainless Steel Appliances, Washer, Water Heater
Furnishings No
Fireplace Y
Appliance Built-In Microwave, Cooktop, Dishwasher, Disposal, Dryer, Energy Efficient Appliances, Icemaker, Oven - Double, Oven - Self Cleaning, Oven - Wall, Oven/Range - Gas, Range Hood, Refrigerator, Stainless Steel Appliances, Washer, Water Heater
Heat Source Natural Gas
Laundry Main Floor
Exterior
Exterior Feature Patio(s), Porch(es), Roof
Parking Features Garage - Front Entry, Inside Access
Garage Spaces 6.0
Fence Split Rail
Utilities Available Cable TV Available, Electric Available, Multiple Phone Lines, Natural Gas Available, Phone Available, Water Available
Water Access N
View Pond
Roof Type Shingle,Pitched
Accessibility None
Porch Patio(s), Porch(es), Roof
Attached Garage 2
Total Parking Spaces 6
Garage Y
Building
Story 2
Sewer Public Sewer
Water Public
Architectural Style Colonial
Level or Stories 2
Additional Building Above Grade, Below Grade
New Construction N
Schools
Elementary Schools Brick Mill
Middle Schools Redding
High Schools Middletown
School District Appoquinimink
Others
HOA Fee Include Common Area Maintenance
Senior Community No
Tax ID 23-015.00-584
Ownership Fee Simple
SqFt Source Estimated
Security Features Carbon Monoxide Detector(s),Exterior Cameras,Security System,Smoke Detector
Acceptable Financing Cash, Conventional, FHA, VA
Horse Property N
Listing Terms Cash, Conventional, FHA, VA
Financing Cash,Conventional,FHA,VA
Special Listing Condition Standard
Read Less Info
Want to know what your home might be worth? Contact us for a FREE valuation!

Our team is ready to help you sell your home for the highest possible price ASAP

Bought with Ricky A Hagar • Empower Real Estate, LLC
“Molly's job is to find and attract mastery-based agents to the office, protect the culture, and make sure everyone is happy! ”






