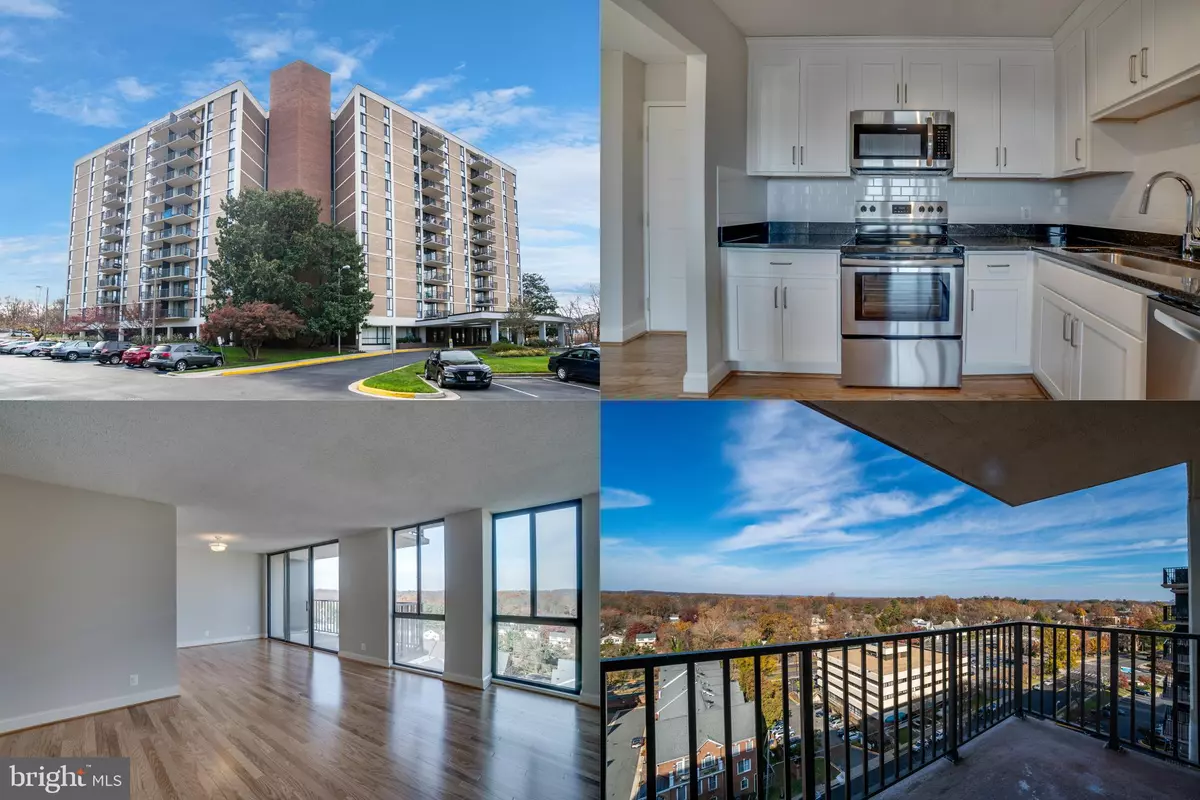$275,000
$284,999
3.5%For more information regarding the value of a property, please contact us for a free consultation.
1 Bed
2 Baths
811 SqFt
SOLD DATE : 12/20/2019
Key Details
Sold Price $275,000
Property Type Condo
Sub Type Condo/Co-op
Listing Status Sold
Purchase Type For Sale
Square Footage 811 sqft
Price per Sqft $339
Subdivision Mclean House
MLS Listing ID VAFX1100860
Sold Date 12/20/19
Style Unit/Flat
Bedrooms 1
Full Baths 1
Half Baths 1
Condo Fees $624/mo
HOA Y/N N
Abv Grd Liv Area 811
Originating Board BRIGHT
Year Built 1975
Annual Tax Amount $2,634
Tax Year 2019
Property Description
STUNNING 1BR 1.5BA condo in sought after McLean House! This professionally renovated flat is move in ready and boasts new gleaming hardwood, open floor plan, top-end thoughtful finishes, gourmet kitchen with all new stainless appliances, granite countertops and custom cabinets! Floor to ceiling windows in living room/ bedroom provide tons of light and a birds eye view of McLean/Tysons, absolutely stunning! Covered patio with amazing views, perfect for entertaining! Convenient location in Downtown McLean, walk to shops, short drive to Tyson's Corner and easy access to 123, 193 and 495 makes commuting a breeze! **ALL UTILITIES INCLUDED IN CONDO FEE!**
Location
State VA
County Fairfax
Zoning 340
Rooms
Other Rooms Living Room, Dining Room, Primary Bedroom, Kitchen, Foyer, Primary Bathroom, Half Bath
Main Level Bedrooms 1
Interior
Interior Features Built-Ins, Carpet, Combination Dining/Living, Flat, Entry Level Bedroom, Floor Plan - Open, Kitchen - Gourmet, Recessed Lighting, Upgraded Countertops, Wood Floors
Heating Heat Pump(s)
Cooling Central A/C
Flooring Hardwood, Carpet
Equipment Built-In Microwave, Dishwasher, Disposal, Exhaust Fan, Oven/Range - Electric, Refrigerator, Stainless Steel Appliances, Washer/Dryer Stacked
Appliance Built-In Microwave, Dishwasher, Disposal, Exhaust Fan, Oven/Range - Electric, Refrigerator, Stainless Steel Appliances, Washer/Dryer Stacked
Heat Source Electric
Laundry Washer In Unit, Dryer In Unit
Exterior
Exterior Feature Deck(s)
Garage Spaces 2.0
Amenities Available Beauty Salon, Concierge, Elevator, Fitness Center, Party Room, Pool - Outdoor, Tennis Courts
Waterfront N
Water Access N
Accessibility Elevator, Level Entry - Main
Porch Deck(s)
Parking Type Parking Lot
Total Parking Spaces 2
Garage N
Building
Story 1
Unit Features Hi-Rise 9+ Floors
Sewer Public Sewer
Water Public
Architectural Style Unit/Flat
Level or Stories 1
Additional Building Above Grade, Below Grade
New Construction N
Schools
Elementary Schools Franklin Sherman
Middle Schools Longfellow
High Schools Mclean
School District Fairfax County Public Schools
Others
HOA Fee Include Common Area Maintenance,Electricity,Management,Pool(s),Reserve Funds,Snow Removal,Trash,Water
Senior Community No
Tax ID 0302 26 1119
Ownership Condominium
Security Features Carbon Monoxide Detector(s),Smoke Detector,Main Entrance Lock
Horse Property N
Special Listing Condition Standard
Read Less Info
Want to know what your home might be worth? Contact us for a FREE valuation!

Our team is ready to help you sell your home for the highest possible price ASAP

Bought with Jason A Kangal • Kangal Real Estate

“Molly's job is to find and attract mastery-based agents to the office, protect the culture, and make sure everyone is happy! ”






