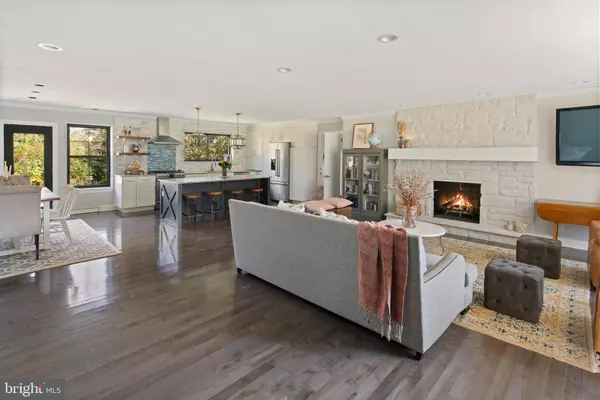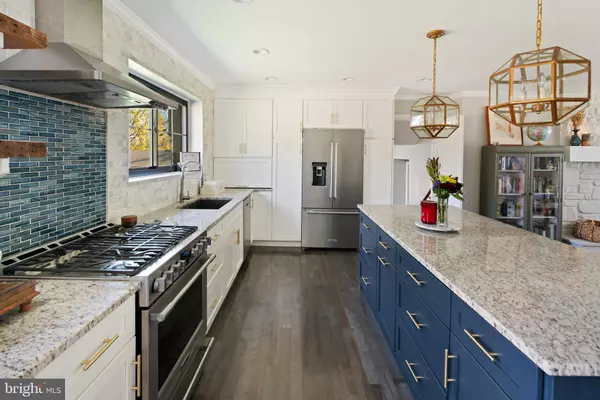$857,000
$825,000
3.9%For more information regarding the value of a property, please contact us for a free consultation.
5 Beds
4 Baths
3,360 SqFt
SOLD DATE : 12/20/2019
Key Details
Sold Price $857,000
Property Type Single Family Home
Sub Type Detached
Listing Status Sold
Purchase Type For Sale
Square Footage 3,360 sqft
Price per Sqft $255
Subdivision None Available
MLS Listing ID PAMC630870
Sold Date 12/20/19
Style Ranch/Rambler
Bedrooms 5
Full Baths 3
Half Baths 1
HOA Y/N N
Abv Grd Liv Area 2,708
Originating Board BRIGHT
Year Built 1955
Annual Tax Amount $11,244
Tax Year 2020
Lot Size 0.560 Acres
Acres 0.56
Lot Dimensions 140.00 x 0.00
Property Description
Completely and exquisitely renovated with transitional design, this gorgeous mid-century modern beauty with an expansive open floorplan and beautiful 1/2+ acre of private grounds is a dream for indoor-outdoor entertaining. Every room and every detail has been thoughtfully considered and meticulously redone. Make great family memories and host fabulous parties in a just-like-new home, including an oversized 2-car garage and circular drive for ample parking. A new kitchen, new roof, new garage addition, new commercial-grade windows, new hot water heater, new flooring, new baths, renovated lower level, the list goes on. The gracious interior is bathed in natural light and enriched by gleaming hardwood floors. Beyond the entry foyer awaits a sprawling open layout for easy single-story living. The highlight is the generous great room, warmed by a cozy stone wood-burning fireplace and brightened by a big new picture window. A seamless flow continues into the finely-appointed chef s kitchen featuring a large gathering island/breakfast bar with seating, sleek granite countertops, and new high-end stainless-steel appliances. The open dining area with oversized windows has access to the sprawling rear yard and flagstone patio. Down the hall with a new guest powder room, laundry and linen closet, sits the peaceful master retreat, complete with a walk-in and 2nd closet, and stunning new en-suite bath with double sinks, soaking tub and separate spa shower. There are also 3 additional family bedrooms, a full hall bath with double sinks, and a private situated guest/nanny suite with an en-suite bath providing comfort for all. Other highlights of this very special home include a large mudroom with built-ins accessing the spacious new garage, a convenient rear door to the yard, renovated lower level game/playroom a perfect hangout for kids and adults, plus a huge double-lot yard with an electronic pet fence! All in the top-rated Lower Merion school district, near Suburban Square, Whole Foods, Trader Joe s, rail stations and major roadways for a quick commute to Center City.
Location
State PA
County Montgomery
Area Lower Merion Twp (10640)
Zoning R3
Rooms
Other Rooms Dining Room, Primary Bedroom, Bedroom 2, Bedroom 3, Bedroom 4, Bedroom 5, Kitchen, Great Room, Mud Room, Recreation Room, Bathroom 2, Bathroom 3, Primary Bathroom, Half Bath
Basement Full, Partially Finished
Main Level Bedrooms 5
Interior
Interior Features Ceiling Fan(s), Combination Dining/Living, Combination Kitchen/Dining, Combination Kitchen/Living, Crown Moldings, Dining Area, Entry Level Bedroom, Family Room Off Kitchen, Floor Plan - Open, Kitchen - Eat-In, Kitchen - Gourmet, Kitchen - Island, Primary Bath(s), Recessed Lighting, Soaking Tub, Upgraded Countertops, Walk-in Closet(s), Wood Floors
Hot Water Natural Gas
Heating Forced Air
Cooling Central A/C
Flooring Hardwood
Fireplaces Number 1
Fireplaces Type Brick, Mantel(s), Wood
Equipment Built-In Range, Dishwasher, Disposal, Oven/Range - Gas, Range Hood, Refrigerator, Six Burner Stove, Stainless Steel Appliances
Fireplace Y
Appliance Built-In Range, Dishwasher, Disposal, Oven/Range - Gas, Range Hood, Refrigerator, Six Burner Stove, Stainless Steel Appliances
Heat Source Natural Gas
Laundry Main Floor
Exterior
Exterior Feature Patio(s)
Garage Built In, Inside Access, Oversized
Garage Spaces 5.0
Waterfront N
Water Access N
Roof Type Pitched,Shingle
Accessibility None
Porch Patio(s)
Parking Type Attached Garage, Driveway
Attached Garage 2
Total Parking Spaces 5
Garage Y
Building
Story 1
Sewer Public Sewer
Water Public
Architectural Style Ranch/Rambler
Level or Stories 1
Additional Building Above Grade, Below Grade
New Construction N
Schools
School District Lower Merion
Others
Senior Community No
Tax ID 40-00-61708-001
Ownership Fee Simple
SqFt Source Assessor
Acceptable Financing Cash, Contract
Listing Terms Cash, Contract
Financing Cash,Contract
Special Listing Condition Standard
Read Less Info
Want to know what your home might be worth? Contact us for a FREE valuation!

Our team is ready to help you sell your home for the highest possible price ASAP

Bought with Lauren H Leithead • Keller Williams Main Line

“Molly's job is to find and attract mastery-based agents to the office, protect the culture, and make sure everyone is happy! ”






