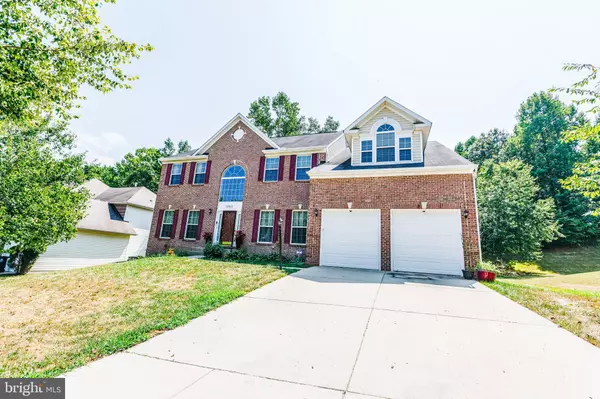$539,900
$539,900
For more information regarding the value of a property, please contact us for a free consultation.
4 Beds
4 Baths
4,040 SqFt
SOLD DATE : 12/20/2019
Key Details
Sold Price $539,900
Property Type Single Family Home
Sub Type Detached
Listing Status Sold
Purchase Type For Sale
Square Footage 4,040 sqft
Price per Sqft $133
Subdivision Rustic Ridge
MLS Listing ID MDPG540172
Sold Date 12/20/19
Style Colonial
Bedrooms 4
Full Baths 3
Half Baths 1
HOA Y/N N
Abv Grd Liv Area 4,040
Originating Board BRIGHT
Year Built 2004
Annual Tax Amount $6,573
Tax Year 2018
Lot Size 0.459 Acres
Acres 0.46
Property Description
Priced to move, seller has found home of choice. Move in just in time to plan your upcoming holiday season in this gorgeous colonial with designer touches. Features begin with the high soaring, two story foyer with luminous hardwood floors, dual staircase, overlook, stately iron chandelier, formal living and dining rooms. Work from home in the first floor home office just steps away from the inviting family room with impressive, two-story stone fireplace. The adjacent breakfast room and gourmet kitchen consists of gleaming porcelain floors, black appliances, huge granite island and counters, 42-inch oak cabinets and generous pantry space. These options will put the fun back in meal preparation. Upper level includes a private owners suite with sitting room, three walk-in closet and sumptuous bath with separate vanities, shower and soaking tub. Three roomy additional bedrooms, hall bath with upgraded vanity and family room overlook complete the upper level. Entertain in the expansive, fully finished lower level with rec room, guest room with en-suite full bath. Lower level also features ample storage room with sump pump and commercial-size 75 gallon water heater for your comfort and convenience. The rear yard backs to trees and comprises of composite deck off breakfast room, spacious 10 ft x 14 ft shed for all your tools & equipment and play set for the little ones. Have peace of mind during power outages from frequent heavy storms and harsh winters with a whole house generator. The generator w/extended warranty will power the entire home when you need it. Tons of Light, Beauty, Space, Comfort, Convenience and Practicality Await You Here!
Location
State MD
County Prince Georges
Zoning RR
Rooms
Other Rooms Living Room, Dining Room, Primary Bedroom, Sitting Room, Bedroom 2, Bedroom 3, Bedroom 4, Kitchen, Family Room, Foyer, 2nd Stry Fam Ovrlk, Office, Bonus Room, Primary Bathroom, Full Bath
Basement Fully Finished, Rear Entrance
Interior
Interior Features Additional Stairway, Attic, Breakfast Area, Carpet, Family Room Off Kitchen, Kitchen - Gourmet, Kitchen - Island, Pantry, Soaking Tub, Walk-in Closet(s), Upgraded Countertops, Wood Floors, Ceiling Fan(s), Crown Moldings, Dining Area, Double/Dual Staircase, Floor Plan - Open, Kitchen - Eat-In, Primary Bath(s), Stall Shower, Other
Hot Water 60+ Gallon Tank, Natural Gas
Heating Central
Cooling Central A/C
Flooring Carpet, Ceramic Tile, Wood
Fireplaces Number 1
Fireplaces Type Stone, Gas/Propane
Equipment Dishwasher, Disposal, Dryer, Icemaker, Stove, Exhaust Fan, Oven/Range - Gas, Range Hood, Refrigerator, Washer, Water Heater
Fireplace Y
Window Features Palladian,Double Hung,Double Pane,Screens
Appliance Dishwasher, Disposal, Dryer, Icemaker, Stove, Exhaust Fan, Oven/Range - Gas, Range Hood, Refrigerator, Washer, Water Heater
Heat Source Natural Gas
Laundry Main Floor
Exterior
Exterior Feature Deck(s)
Garage Garage - Front Entry
Garage Spaces 2.0
Waterfront N
Water Access N
Roof Type Asphalt
Accessibility None
Porch Deck(s)
Parking Type Attached Garage
Attached Garage 2
Total Parking Spaces 2
Garage Y
Building
Lot Description Backs to Trees
Story 3+
Sewer Public Sewer
Water Public
Architectural Style Colonial
Level or Stories 3+
Additional Building Above Grade, Below Grade
Structure Type 9'+ Ceilings,2 Story Ceilings
New Construction N
Schools
Elementary Schools Perrywood
Middle Schools Kettering
High Schools Dr. Henry A. Wise, Jr.
School District Prince George'S County Public Schools
Others
Senior Community No
Tax ID 17033179272
Ownership Fee Simple
SqFt Source Assessor
Security Features Carbon Monoxide Detector(s),Security System,Sprinkler System - Indoor
Acceptable Financing Cash, Conventional, FHA, VA
Listing Terms Cash, Conventional, FHA, VA
Financing Cash,Conventional,FHA,VA
Special Listing Condition Standard
Read Less Info
Want to know what your home might be worth? Contact us for a FREE valuation!

Our team is ready to help you sell your home for the highest possible price ASAP

Bought with Marie A. Morfaw • Neighborhood Realtors INC.

“Molly's job is to find and attract mastery-based agents to the office, protect the culture, and make sure everyone is happy! ”






