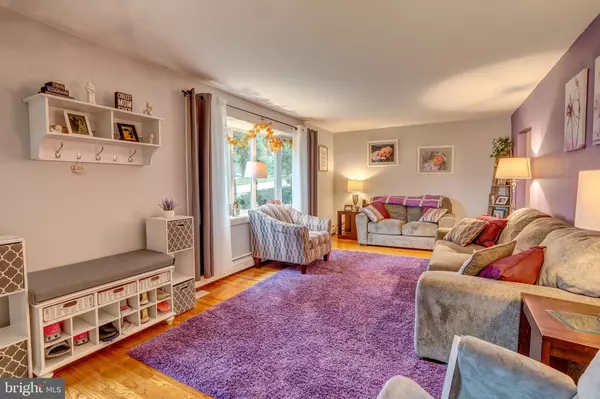$326,000
$339,999
4.1%For more information regarding the value of a property, please contact us for a free consultation.
4 Beds
3 Baths
1,905 SqFt
SOLD DATE : 12/20/2019
Key Details
Sold Price $326,000
Property Type Single Family Home
Sub Type Detached
Listing Status Sold
Purchase Type For Sale
Square Footage 1,905 sqft
Price per Sqft $171
Subdivision None Available
MLS Listing ID PADE502194
Sold Date 12/20/19
Style Colonial
Bedrooms 4
Full Baths 3
HOA Y/N N
Abv Grd Liv Area 1,905
Originating Board BRIGHT
Year Built 1965
Annual Tax Amount $7,311
Tax Year 2019
Lot Size 8,581 Sqft
Acres 0.2
Lot Dimensions 68.00 x 98.00
Property Description
Absolutely One Of Springfield s Finest! Welcome to 809 Campbell Rd! A large detached property and one of only 5 houses on a quiet cul de sac street. Pull into the private driveway and take the walkway to the main entrance. First Floor: Living Room with a large bay window and hardwood floors which flow into the formal dining room. Enter the spacious kitchen from either the dining room or the main hallway. The kitchen has a great set up that offers plenty of counter space and enough room for a table. The first floor is completed with a large family room addition with a full bath and separate entrance to the exterior. Second Floor: The master bedroom features hardwood floors and a full bathroom. The rest of the upper level includes 3 more generously sized bedrooms which also have hardwoods. Basement: Full size which allows for plenty of storage space and includes a laundry area as well. It has the potential to be finished into an extra living space. 809 Campbell is close to Marple Crossroads shopping center, schools, restaurants, major highways & more! Additional Upgrades: New central air (2017), New electric panel (2017), side door steps/deck (2018), pull down attic stairs installed (2018). **Seller offering one year home warranty!**
Location
State PA
County Delaware
Area Springfield Twp (10442)
Zoning RES
Rooms
Other Rooms Living Room, Dining Room, Bedroom 2, Bedroom 3, Bedroom 4, Kitchen, Family Room, Basement, Bedroom 1, Laundry, Full Bath
Basement Full
Interior
Heating Forced Air
Cooling Central A/C
Flooring Hardwood, Carpet, Tile/Brick
Heat Source Natural Gas
Exterior
Waterfront N
Water Access N
Accessibility None
Parking Type Driveway, On Street
Garage N
Building
Lot Description Front Yard, Rear Yard
Story 2
Sewer Public Sewer
Water Public
Architectural Style Colonial
Level or Stories 2
Additional Building Above Grade, Below Grade
New Construction N
Schools
High Schools Springfield
School District Springfield
Others
Senior Community No
Tax ID 42-00-01095-04
Ownership Fee Simple
SqFt Source Estimated
Special Listing Condition Standard
Read Less Info
Want to know what your home might be worth? Contact us for a FREE valuation!

Our team is ready to help you sell your home for the highest possible price ASAP

Bought with Tina A Guerrieri • RE/MAX Central - Blue Bell

“Molly's job is to find and attract mastery-based agents to the office, protect the culture, and make sure everyone is happy! ”






