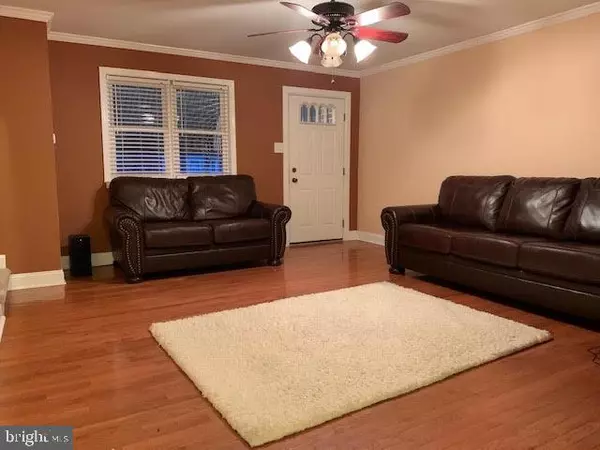$170,000
$179,000
5.0%For more information regarding the value of a property, please contact us for a free consultation.
3 Beds
2 Baths
1,188 SqFt
SOLD DATE : 12/20/2019
Key Details
Sold Price $170,000
Property Type Townhouse
Sub Type Interior Row/Townhouse
Listing Status Sold
Purchase Type For Sale
Square Footage 1,188 sqft
Price per Sqft $143
Subdivision Oxford Circle
MLS Listing ID PAPH853184
Sold Date 12/20/19
Style AirLite
Bedrooms 3
Full Baths 2
HOA Y/N N
Abv Grd Liv Area 1,188
Originating Board BRIGHT
Year Built 1950
Annual Tax Amount $1,781
Tax Year 2020
Lot Size 1,490 Sqft
Acres 0.03
Lot Dimensions 17.95 x 83.00
Property Description
Welcome Home! Absolutely stunning totally renovated Airlite home, on a quiet block in the Northeast. Enter into the spacious first floor living room with new w/w gorgeous hardwood flooring, formal dining room and FABULOUS eat-in kitchen that features custom made cabinets, granite counters, high-end stainless appliances and beautiful tile flooring. The upstairs features 3 large bedrooms with plenty of closet space, newer w/w carpets, and ceiling fans in each room, all this with a pristine tiled hall bath complete the second floor. The finished basement offers beautiful walnut engineered wood plank flooring and private glass block window, this room is perfect for entertaining all your family and friends. Downstairs also offers a full second remodeled bathroom, inside garage access and a large laundry and storage room with upgraded washer, dryer and mechanicals. Private driveway, 1 car garage, all newer windows, upgraded electric, six panel doors, recessed lighting and much more! If you are looking for a turnkey house, you will not be disappointed Just unpack your bags and enjoy living in the nicest home in the neighborhood! Make your appointment today!
Location
State PA
County Philadelphia
Area 19149 (19149)
Zoning RSA5
Rooms
Other Rooms Living Room, Dining Room, Kitchen, Basement, Bathroom 2
Basement Full
Main Level Bedrooms 3
Interior
Hot Water Natural Gas
Heating Forced Air
Cooling Ceiling Fan(s), Window Unit(s)
Flooring Hardwood, Ceramic Tile, Wood, Carpet, Other
Equipment None
Heat Source Natural Gas
Exterior
Garage Garage - Rear Entry, Inside Access
Garage Spaces 2.0
Fence Chain Link
Waterfront N
Water Access N
View Other
Roof Type Rubber
Accessibility None
Parking Type Attached Garage, Driveway, On Street, Off Street
Attached Garage 1
Total Parking Spaces 2
Garage Y
Building
Story 2
Sewer Public Sewer
Water Public
Architectural Style AirLite
Level or Stories 2
Additional Building Above Grade, Below Grade
New Construction N
Schools
High Schools Samuel S. Fels
School District The School District Of Philadelphia
Others
Senior Community No
Tax ID 351378900
Ownership Fee Simple
SqFt Source Assessor
Acceptable Financing FHA, Conventional, Cash
Listing Terms FHA, Conventional, Cash
Financing FHA,Conventional,Cash
Special Listing Condition Standard
Read Less Info
Want to know what your home might be worth? Contact us for a FREE valuation!

Our team is ready to help you sell your home for the highest possible price ASAP

Bought with Andrea Carvalho Bahia • Keller Williams Real Estate-Horsham

“Molly's job is to find and attract mastery-based agents to the office, protect the culture, and make sure everyone is happy! ”






