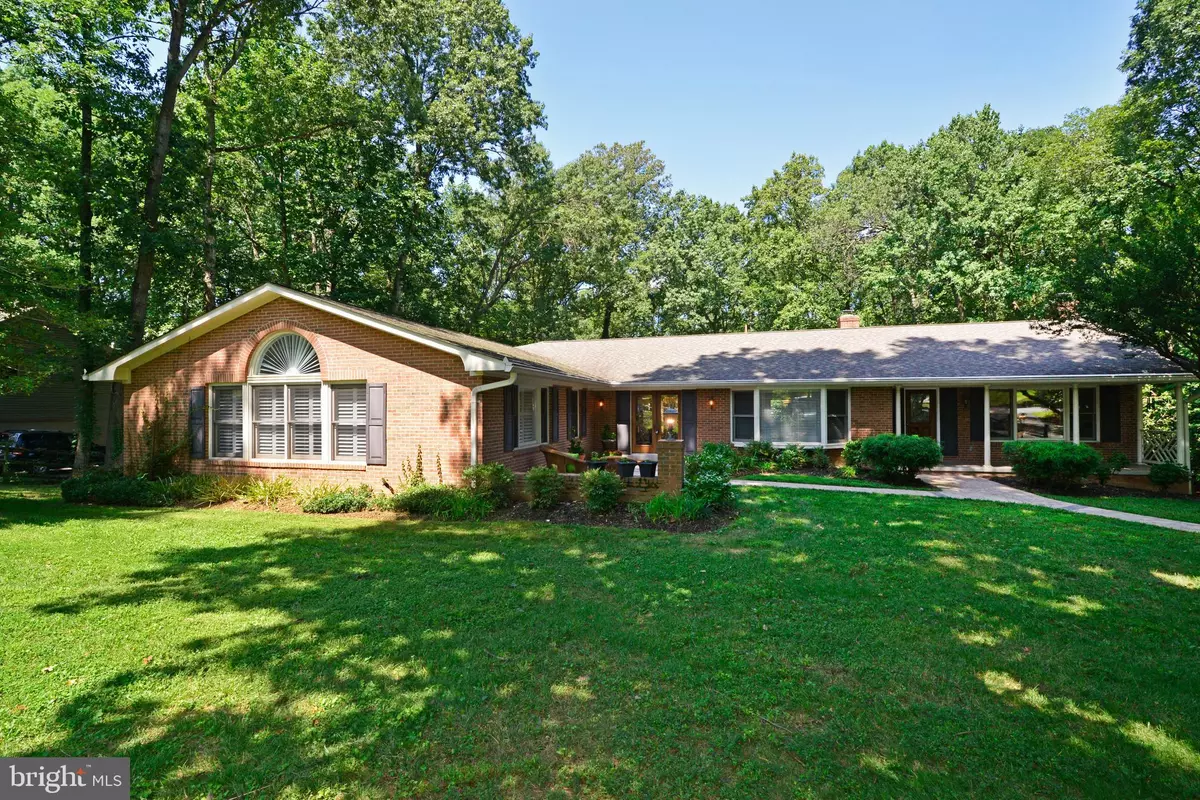$1,010,000
$1,075,000
6.0%For more information regarding the value of a property, please contact us for a free consultation.
6 Beds
4 Baths
4,330 SqFt
SOLD DATE : 12/23/2019
Key Details
Sold Price $1,010,000
Property Type Single Family Home
Sub Type Detached
Listing Status Sold
Purchase Type For Sale
Square Footage 4,330 sqft
Price per Sqft $233
Subdivision Spring Lake
MLS Listing ID VAFX1084752
Sold Date 12/23/19
Style Ranch/Rambler
Bedrooms 6
Full Baths 3
Half Baths 1
HOA Y/N N
Abv Grd Liv Area 3,330
Originating Board BRIGHT
Year Built 1972
Annual Tax Amount $11,970
Tax Year 2019
Lot Size 1.242 Acres
Acres 1.24
Property Description
Welcome home to this beautiful & spacious custom all brick Rambler situated on 1.24 acres. One level living at it's best! Open & Airy floor plan w/ amazing wall of windows, soaring gable ceiling, 30 ft great room w/ fp & built-ins, Eat-in gourmet kitchen w/ granite, SS appliances, breakfast bar, built-ins, desk & butlers pantry. Main Level Master Bedroom suite expands entire wing with sitting room/office & spa-like bathroom. Walkout LL with high ceilings is fully finished with 2 beds, kitchenette, full bath, wet-bar, storage, fireplace & more perfect for in-laws or nanny! Deck & Patio overlooks serene and private backyard. Top rated schools: Westbriar ES, Kilmer Middle & Marshall HS. 3 miles to Silver line , 1 mile to Wolftrap. This is a must see!
Location
State VA
County Fairfax
Zoning 110
Rooms
Other Rooms Living Room, Dining Room, Primary Bedroom, Sitting Room, Bedroom 2, Bedroom 3, Bedroom 4, Kitchen, Family Room, Foyer, Bedroom 1, In-Law/auPair/Suite, Bathroom 3
Basement Connecting Stairway, Daylight, Full, Full, Fully Finished, Heated, Improved, Garage Access, Outside Entrance, Rear Entrance, Walkout Level, Windows
Main Level Bedrooms 4
Interior
Interior Features 2nd Kitchen, Bar, Breakfast Area, Built-Ins, Carpet, Central Vacuum, Combination Dining/Living, Dining Area, Entry Level Bedroom, Floor Plan - Open, Kitchen - Eat-In, Kitchen - Gourmet, Kitchen - Table Space, Primary Bath(s), Skylight(s), Soaking Tub, Upgraded Countertops, Walk-in Closet(s), Water Treat System, Wood Floors, Attic, Ceiling Fan(s), Kitchenette, Recessed Lighting, Stall Shower, Window Treatments
Hot Water Electric
Heating Heat Pump(s)
Cooling Ceiling Fan(s), Central A/C
Flooring Hardwood, Carpet, Ceramic Tile
Fireplaces Number 2
Fireplaces Type Brick, Mantel(s), Wood
Equipment Built-In Microwave, Dishwasher, Disposal, Central Vacuum, Cooktop, Dryer, Oven - Single, Refrigerator, Stainless Steel Appliances, Washer, Water Heater
Fireplace Y
Window Features Bay/Bow,Skylights,Sliding
Appliance Built-In Microwave, Dishwasher, Disposal, Central Vacuum, Cooktop, Dryer, Oven - Single, Refrigerator, Stainless Steel Appliances, Washer, Water Heater
Heat Source Electric
Laundry Main Floor
Exterior
Exterior Feature Deck(s), Patio(s), Porch(es)
Parking Features Garage Door Opener, Garage - Rear Entry, Basement Garage, Inside Access
Garage Spaces 2.0
Fence Split Rail
Water Access N
View Garden/Lawn
Roof Type Asphalt
Accessibility None
Porch Deck(s), Patio(s), Porch(es)
Attached Garage 2
Total Parking Spaces 2
Garage Y
Building
Lot Description Backs to Trees, Landscaping, Front Yard, Rear Yard, Trees/Wooded
Story 2
Sewer Public Sewer
Water Well
Architectural Style Ranch/Rambler
Level or Stories 2
Additional Building Above Grade, Below Grade
New Construction N
Schools
Elementary Schools Westbriar
Middle Schools Kilmer
High Schools Marshall
School District Fairfax County Public Schools
Others
Senior Community No
Tax ID 0284 08 0021
Ownership Fee Simple
SqFt Source Estimated
Horse Property N
Special Listing Condition Standard
Read Less Info
Want to know what your home might be worth? Contact us for a FREE valuation!

Our team is ready to help you sell your home for the highest possible price ASAP

Bought with Non Member • Non Subscribing Office
“Molly's job is to find and attract mastery-based agents to the office, protect the culture, and make sure everyone is happy! ”






