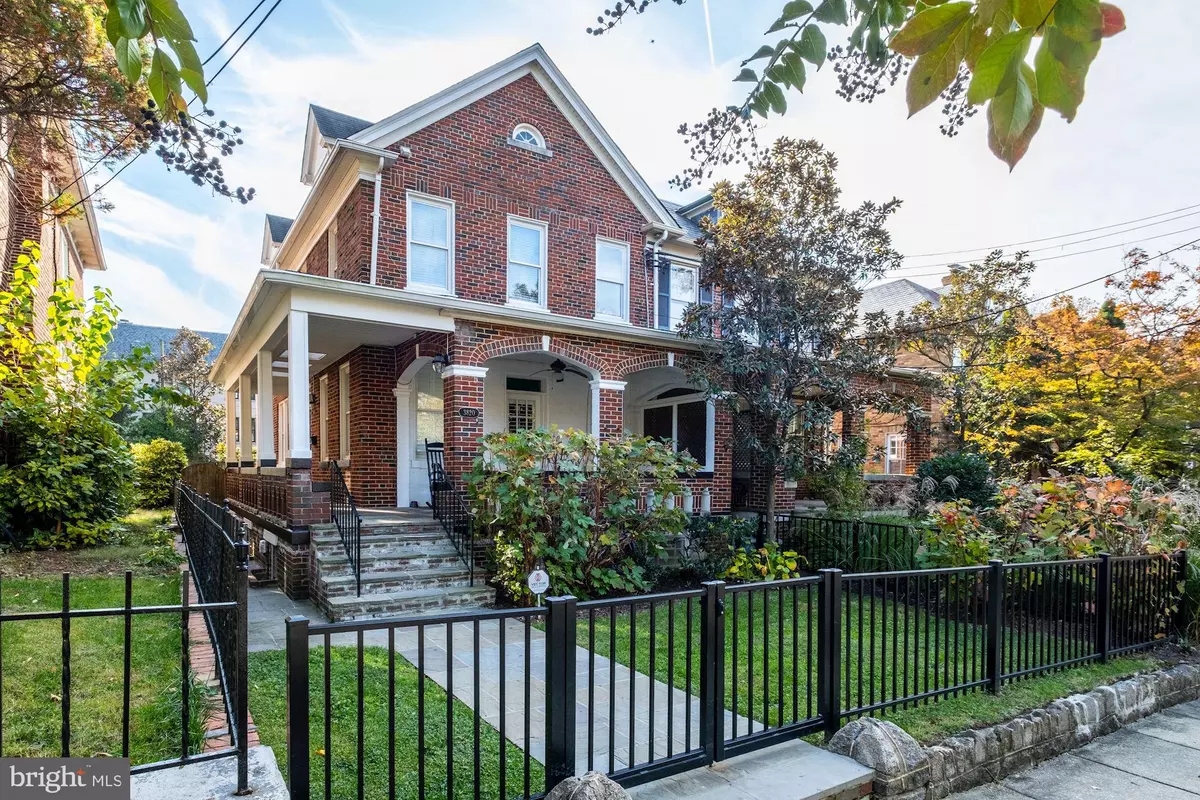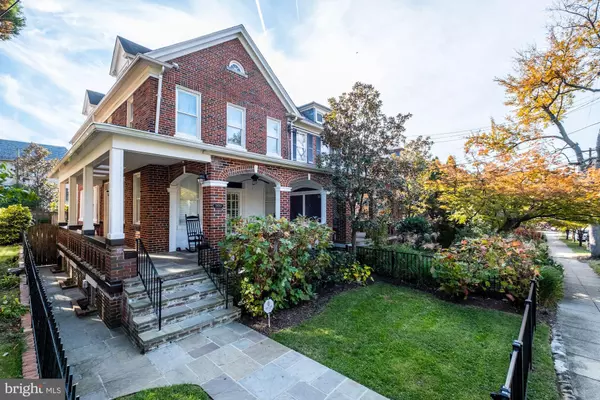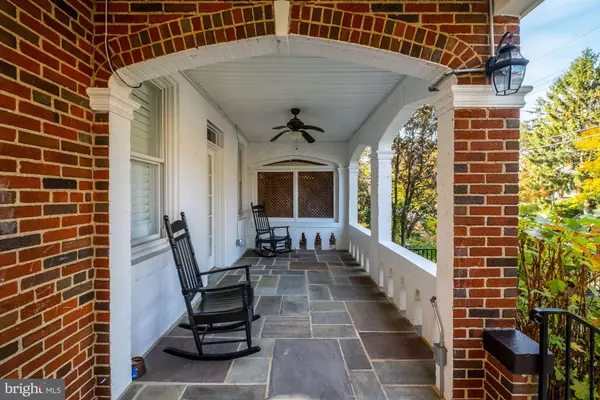$1,395,000
$1,395,000
For more information regarding the value of a property, please contact us for a free consultation.
4 Beds
5 Baths
4,350 SqFt
SOLD DATE : 12/23/2019
Key Details
Sold Price $1,395,000
Property Type Single Family Home
Sub Type Detached
Listing Status Sold
Purchase Type For Sale
Square Footage 4,350 sqft
Price per Sqft $320
Subdivision None Available
MLS Listing ID DCDC448584
Sold Date 12/23/19
Style Colonial
Bedrooms 4
Full Baths 4
Half Baths 1
HOA Y/N N
Abv Grd Liv Area 3,500
Originating Board BRIGHT
Year Built 1928
Annual Tax Amount $8,995
Tax Year 2019
Lot Size 3,500 Sqft
Acres 0.08
Property Description
CITY LIVING AT ITS BEST! STYLISH, SOPHISTICATED AND SPACIOUS CITY HOME ON FOUR FINISHED LEVELS WITH SEVERAL UPDATES. GREAT EXTERIOR SPACE TO INCLUDE "L" SHAPED FRONT PORCH AND 19x19 NEWLY BUILT REAR DECK OFF KITCHEN. ALSO, CONSIDERABLE GREEN SPACE IN REAR. PROPERTY IS COMPLETELY FENCED. RICH WALNUT STAINED HARDWOODS ON LEVELS ONE AND TWO. LARGE MASTER SUITE WITH NEWLY RENOVATED BATH. LOFT BEDROOM ON THIRD LEVEL HAS TWO WALK IN CLOSETS AND ATTRACTIVE BUILT-INS. VERSATILE LOWER LEVEL FLOOR PLAN THAT CAN SERVE AS AN IN-LAW SUITE TO INCLUDE SECOND KITCHEN, RENOVATED FULL BATH AND LAUNDRY. LOWER LEVEL AREA CAN ALSO SERVE AND FAMILY ROOM/EXERCISE ROOM AND HAS LARGE STORAGE ROOM. LOWER LEVEL HAS WALK-UP ACCESS TO REAR YARD. MUST SEE VIRTUAL TOUR TO APPRECIATE STYLE AND CONDITION.
Location
State DC
County Washington
Zoning R60
Direction North
Rooms
Basement Fully Finished, Daylight, Full, Heated, Improved, Interior Access, Outside Entrance, Sump Pump, Windows
Interior
Hot Water 60+ Gallon Tank
Heating Radiator
Cooling Central A/C
Fireplaces Number 1
Furnishings No
Window Features Insulated,Skylights
Heat Source Natural Gas
Laundry Basement, Lower Floor
Exterior
Fence Fully
Utilities Available Electric Available, Sewer Available, Phone Available, Natural Gas Available
Water Access N
View Garden/Lawn, City
Street Surface Black Top
Accessibility None
Garage N
Building
Lot Description Backs to Trees, Cleared, Front Yard, Landscaping, Rear Yard
Story 3+
Sewer Public Sewer
Water Public
Architectural Style Colonial
Level or Stories 3+
Additional Building Above Grade, Below Grade
Structure Type 9'+ Ceilings,Plaster Walls
New Construction N
Schools
Elementary Schools Stoddert
Middle Schools Hardy
High Schools Jackson-Reed
School District District Of Columbia Public Schools
Others
Pets Allowed Y
Senior Community No
Tax ID 1813//0071
Ownership Fee Simple
SqFt Source Assessor
Acceptable Financing Cash, Contract, Conventional, FHA
Horse Property N
Listing Terms Cash, Contract, Conventional, FHA
Financing Cash,Contract,Conventional,FHA
Special Listing Condition Standard
Pets Allowed No Pet Restrictions
Read Less Info
Want to know what your home might be worth? Contact us for a FREE valuation!

Our team is ready to help you sell your home for the highest possible price ASAP

Bought with Christopher H Gosnell • TTR Sotheby's International Realty
“Molly's job is to find and attract mastery-based agents to the office, protect the culture, and make sure everyone is happy! ”






