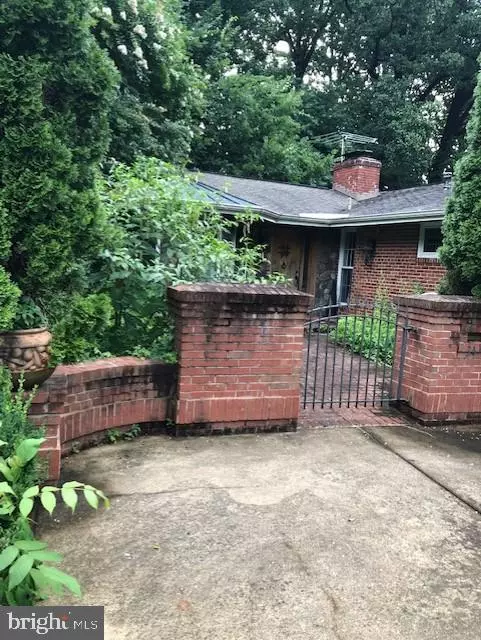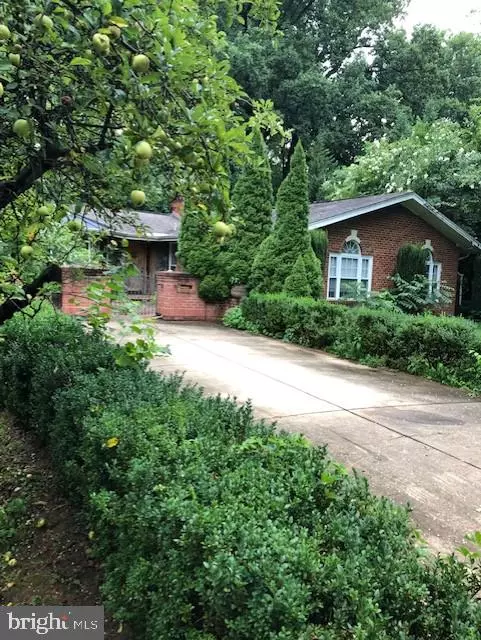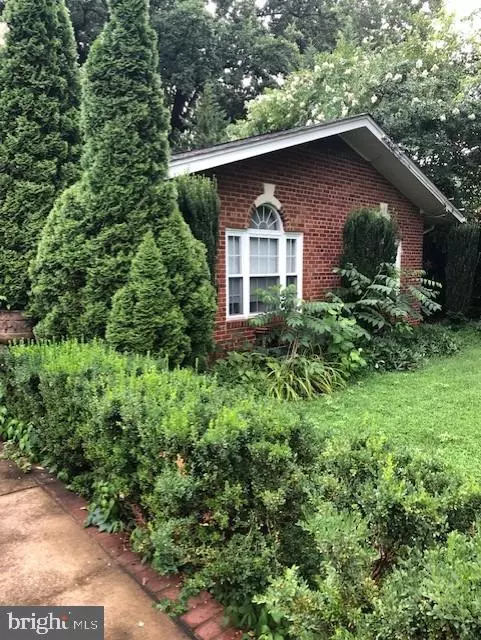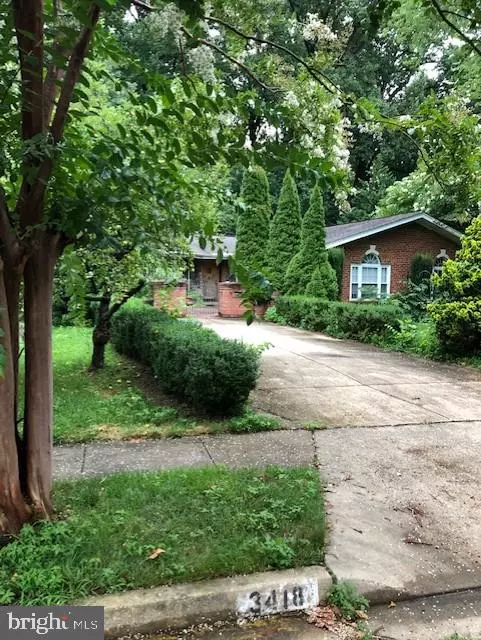$565,000
$545,000
3.7%For more information regarding the value of a property, please contact us for a free consultation.
3 Beds
2 Baths
1,513 SqFt
SOLD DATE : 12/30/2019
Key Details
Sold Price $565,000
Property Type Single Family Home
Sub Type Detached
Listing Status Sold
Purchase Type For Sale
Square Footage 1,513 sqft
Price per Sqft $373
Subdivision Country Club Hills
MLS Listing ID VAFC119124
Sold Date 12/30/19
Style Ranch/Rambler
Bedrooms 3
Full Baths 2
HOA Y/N N
Abv Grd Liv Area 1,513
Originating Board BRIGHT
Year Built 1954
Annual Tax Amount $5,332
Tax Year 2019
Lot Size 0.260 Acres
Acres 0.26
Property Description
Beautiful home with a cottage feel. Warm home with a beautiful yard and unique setting. This home offers the best of both worlds, location, location, location and privacy. Located right behind Fairfax High School, it's a wonderful home for families and their friends. This home is right off Lee Highway in the City of Fairfax, close to shopping, dining, the courthouse and everything the City of Fairfax has to offer. This house has three bedrooms and two full baths, and it offers an upgraded eat-in kitchen. This house offers one level living for folks that might need to avoid going downstairs. This house has upstairs and downstairs laundry rooms, so one level living is possible. Upstairs and downstairs washers and dryers sold in "as is" condition. Come and see this wonderful home, which is truly affordable.
Location
State VA
County Fairfax City
Zoning RM
Rooms
Other Rooms Living Room, Dining Room, Primary Bedroom, Bedroom 2, Kitchen, Family Room, Laundry, Other, Storage Room, Bathroom 3, Bonus Room
Basement Walkout Level
Main Level Bedrooms 3
Interior
Interior Features Crown Moldings, Dining Area, Entry Level Bedroom, Floor Plan - Traditional, Kitchen - Eat-In, Wood Floors
Heating Baseboard - Electric
Cooling Central A/C
Flooring Hardwood, Ceramic Tile
Fireplaces Number 2
Equipment Dishwasher, Disposal, Oven/Range - Gas, Range Hood, Refrigerator
Fireplace Y
Appliance Dishwasher, Disposal, Oven/Range - Gas, Range Hood, Refrigerator
Heat Source Natural Gas
Laundry Basement, Main Floor
Exterior
Water Access N
Roof Type Shingle
Accessibility None
Garage N
Building
Story 2
Sewer Public Sewer
Water Public
Architectural Style Ranch/Rambler
Level or Stories 2
Additional Building Above Grade, Below Grade
Structure Type Brick,Vinyl
New Construction N
Schools
Elementary Schools Daniels Run
Middle Schools Lanier
High Schools Fairfax
School District Fairfax County Public Schools
Others
Pets Allowed Y
Senior Community No
Tax ID 58 1 06 002
Ownership Fee Simple
SqFt Source Estimated
Acceptable Financing Conventional, FHA, Cash, VA
Horse Property N
Listing Terms Conventional, FHA, Cash, VA
Financing Conventional,FHA,Cash,VA
Special Listing Condition Standard
Pets Allowed No Pet Restrictions
Read Less Info
Want to know what your home might be worth? Contact us for a FREE valuation!

Our team is ready to help you sell your home for the highest possible price ASAP

Bought with Michael S Webb • RE/MAX Allegiance
“Molly's job is to find and attract mastery-based agents to the office, protect the culture, and make sure everyone is happy! ”






