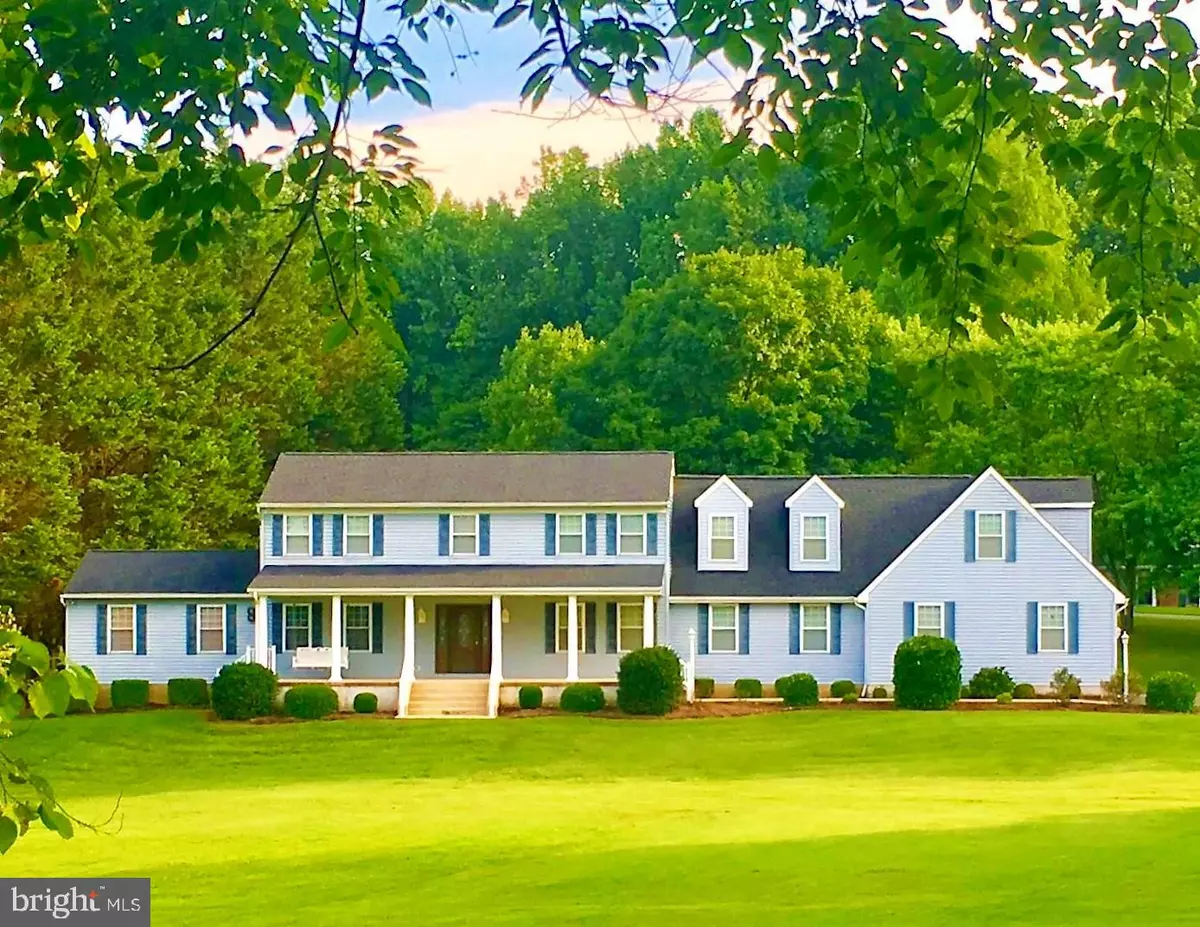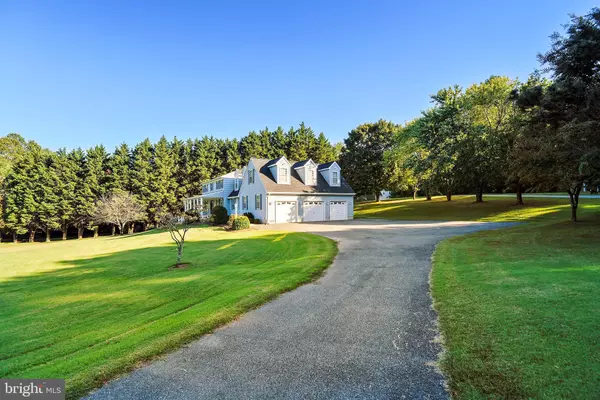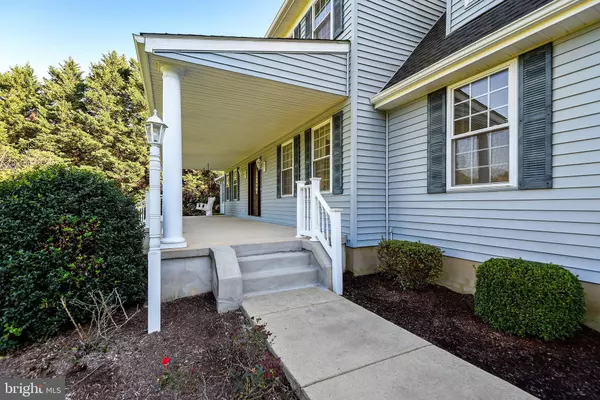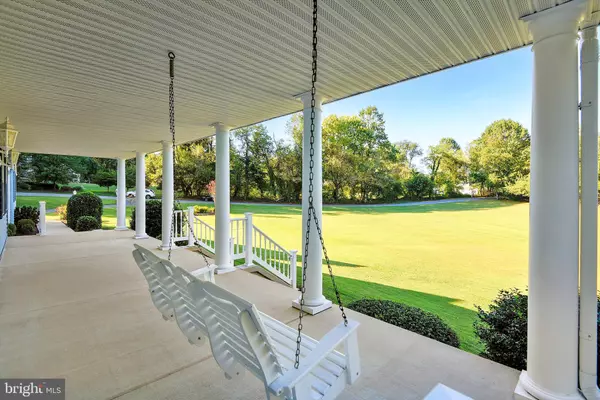$645,000
$649,900
0.8%For more information regarding the value of a property, please contact us for a free consultation.
4 Beds
3 Baths
3,512 SqFt
SOLD DATE : 12/30/2019
Key Details
Sold Price $645,000
Property Type Single Family Home
Sub Type Detached
Listing Status Sold
Purchase Type For Sale
Square Footage 3,512 sqft
Price per Sqft $183
Subdivision Gambrills
MLS Listing ID MDAA413746
Sold Date 12/30/19
Style Colonial
Bedrooms 4
Full Baths 2
Half Baths 1
HOA Y/N N
Abv Grd Liv Area 3,512
Originating Board BRIGHT
Year Built 1991
Annual Tax Amount $6,057
Tax Year 2018
Lot Size 2.000 Acres
Acres 2.0
Property Description
Enjoy a breathtaking vista as you arrive home from the concrete jungle and feel serenity envelope you as you pull up to your own personal and private oasis that is just minutes away from modern conveniences and civilization. Enjoy the marvelous fall weather as you relax on the huge country porch and watch the wildlife that abounds in your own front yard. Come inside and spread out in over 3,500 square feet of finished living space. The kitchen is nicely updated with hi-MAC solid surface counters, soft close cabinets and drawers, pull out shelving, stainless steel appliances and maple hardwood floors that also flow to the foyer and powder room. All the windows are newer and 9 were just replaced. The original garage is converted to living space that awaits your creativity to make it your own office, gym, play room or second family room. The laundry room is on the bedroom level for convenience. The space above the 3 car garage addition is the start of what could be your own amazing master suite. The framing and electrical wiring has been done and the space is laid out for a huge room, two walk in closets and a third full en suite bathroom. There is also a set of fire protected egress stairs that exit to the finished office space below for safety. The drywall is ready to be installed and conveys with the purchase of the home. The over sized three car walk through garage has a fourth bay door in the rear and the center garage door is 9 feet wide to accommodate larger vehicles. The unfinished basement is ideal for storage or future plans for more living space. The architectual roof was replaced in 2018. All this is minutes to top rated schools, major commuter routes, shopping, gourmet restaurants, and entertainment.
Location
State MD
County Anne Arundel
Zoning RA
Rooms
Other Rooms Living Room, Dining Room, Primary Bedroom, Bedroom 2, Bedroom 3, Bedroom 4, Kitchen, Family Room, Basement, Library, Foyer, Laundry, Office, Bathroom 2, Primary Bathroom, Half Bath, Additional Bedroom
Basement Rear Entrance, Sump Pump, Unfinished, Walkout Stairs
Interior
Interior Features Floor Plan - Traditional, Kitchen - Country, Kitchen - Table Space, Wood Floors
Heating Heat Pump(s)
Cooling Central A/C
Flooring Carpet, Concrete, Hardwood, Vinyl
Equipment Dishwasher, Disposal, Dryer, Dryer - Electric, Exhaust Fan, Oven/Range - Electric, Refrigerator, Stainless Steel Appliances, Washer, Water Heater
Fireplace N
Window Features Replacement
Appliance Dishwasher, Disposal, Dryer, Dryer - Electric, Exhaust Fan, Oven/Range - Electric, Refrigerator, Stainless Steel Appliances, Washer, Water Heater
Heat Source Electric
Laundry Upper Floor
Exterior
Exterior Feature Porch(es)
Parking Features Garage - Side Entry, Garage Door Opener, Oversized
Garage Spaces 3.0
Water Access N
View Garden/Lawn, Trees/Woods
Roof Type Architectural Shingle
Accessibility Other
Porch Porch(es)
Attached Garage 3
Total Parking Spaces 3
Garage Y
Building
Lot Description Backs to Trees, Cleared, Landscaping, No Thru Street, Open, Partly Wooded, Premium, Private, Rear Yard, Secluded
Story 3+
Foundation Slab
Sewer On Site Septic
Water Well
Architectural Style Colonial
Level or Stories 3+
Additional Building Above Grade, Below Grade
New Construction N
Schools
School District Anne Arundel County Public Schools
Others
Senior Community No
Tax ID 020200008678080
Ownership Fee Simple
SqFt Source Assessor
Acceptable Financing Cash, Conventional, FHA, VA
Listing Terms Cash, Conventional, FHA, VA
Financing Cash,Conventional,FHA,VA
Special Listing Condition Standard
Read Less Info
Want to know what your home might be worth? Contact us for a FREE valuation!

Our team is ready to help you sell your home for the highest possible price ASAP

Bought with Ronald G Sebeck Sr. • Revol Real Estate, LLC
“Molly's job is to find and attract mastery-based agents to the office, protect the culture, and make sure everyone is happy! ”






