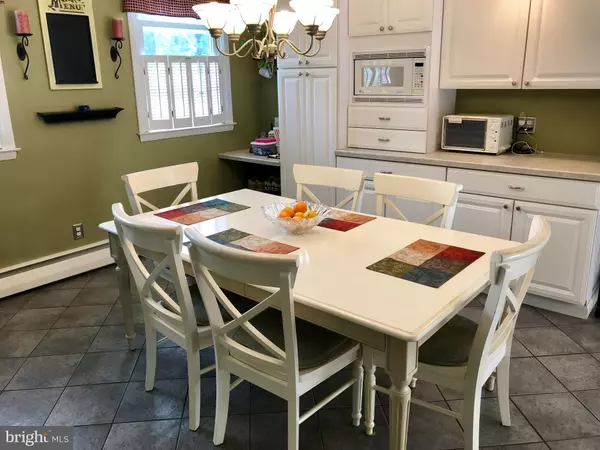$239,000
$239,000
For more information regarding the value of a property, please contact us for a free consultation.
3 Beds
2 Baths
1,488 SqFt
SOLD DATE : 12/30/2019
Key Details
Sold Price $239,000
Property Type Single Family Home
Sub Type Detached
Listing Status Sold
Purchase Type For Sale
Square Footage 1,488 sqft
Price per Sqft $160
Subdivision Timber Creek
MLS Listing ID PADE493256
Sold Date 12/30/19
Style Split Level
Bedrooms 3
Full Baths 1
Half Baths 1
HOA Y/N N
Abv Grd Liv Area 1,488
Originating Board BRIGHT
Year Built 1956
Annual Tax Amount $5,332
Tax Year 2018
Lot Size 0.341 Acres
Acres 0.34
Lot Dimensions 57.00 x 155.00
Property Description
Welcome to 3501 Springmill Road! Move right in, and don't worry about a thing!!! This beauty has it all! Beautiful curb appeal, Newly sealed 3+ car driveway, 2 utility sheds, huge yard on a corner lot & more!! Enter the bright & airy living room with newer picture window that leads to an Open concept kitchen with large eating area. Kitchen includes beautiful white cabinets and tile flooring that leads into the lower level family room with plenty of windows for natural sunlight.Also conveniently located on this floor you will find a nice size laundry room & half bath. Upstairs includes 3 generous sized bedrooms all with ceiling fans, and hall bath with tile flooring. The attic offers tons of storage space or could easily be converted into a fourth bedroom. Pride of ownership shines through here. Updates to the house include: New 30 year Roof (2018), New Electric Service throughout, 10 year young Gas Water Heater, Central Air thoughout, Original Hardwood Floors in bedrooms, formal living room and steps.
Location
State PA
County Delaware
Area Upper Chichester Twp (10409)
Zoning R-10
Interior
Interior Features Carpet, Family Room Off Kitchen, Floor Plan - Open, Attic, Ceiling Fan(s)
Heating Hot Water
Cooling Central A/C
Heat Source Natural Gas
Exterior
Waterfront N
Water Access N
Roof Type Asphalt
Accessibility None
Parking Type Driveway, Off Street, On Street
Garage N
Building
Story 2
Sewer Public Sewer
Water Public
Architectural Style Split Level
Level or Stories 2
Additional Building Above Grade, Below Grade
New Construction N
Schools
School District Chichester
Others
Senior Community No
Tax ID 09-00-03157-00
Ownership Fee Simple
SqFt Source Assessor
Acceptable Financing Cash, Conventional, FHA, VA
Listing Terms Cash, Conventional, FHA, VA
Financing Cash,Conventional,FHA,VA
Special Listing Condition Standard
Read Less Info
Want to know what your home might be worth? Contact us for a FREE valuation!

Our team is ready to help you sell your home for the highest possible price ASAP

Bought with Evangelos G Tasiopoulos • HomeSmart Realty Advisors

“Molly's job is to find and attract mastery-based agents to the office, protect the culture, and make sure everyone is happy! ”






