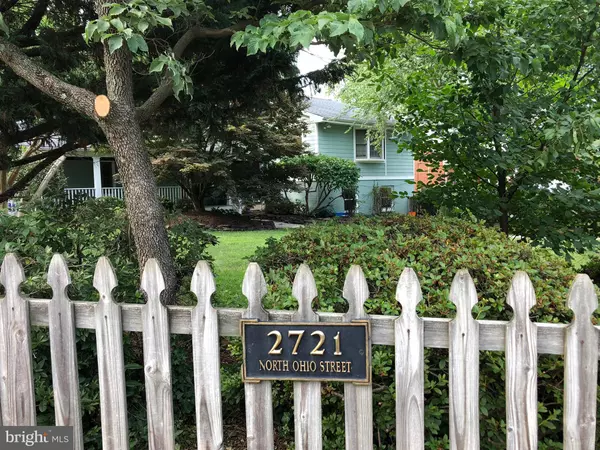$975,000
$999,900
2.5%For more information regarding the value of a property, please contact us for a free consultation.
3 Beds
3 Baths
2,898 SqFt
SOLD DATE : 12/31/2019
Key Details
Sold Price $975,000
Property Type Single Family Home
Sub Type Detached
Listing Status Sold
Purchase Type For Sale
Square Footage 2,898 sqft
Price per Sqft $336
Subdivision Berkshire Oakwood
MLS Listing ID VAAR155200
Sold Date 12/31/19
Style Colonial,Craftsman
Bedrooms 3
Full Baths 3
HOA Y/N N
Abv Grd Liv Area 2,748
Originating Board BRIGHT
Year Built 1925
Annual Tax Amount $8,776
Tax Year 2019
Lot Size 9,884 Sqft
Acres 0.23
Property Description
Huge Price Improvement, Motivated Seller! Excellent opportunity in sought after N Arlington community! 3000 finished sq feet! 3 Br & 3 Full Bath's AND finished attic space (great kids room) featuring brand new carpet. Plus bonus room on LL 2 (could function as 5 Br house). The Family Room is one of the LARGEST living spaces you will find in Arlington. Could easily function as 2 living spaces and features wood burning stove, brand new floors, wainscoting, exposed brick and built-in shelves. Master Bedroom features en suite bathroom & large walk-in closet. Upper level Bathroom's feature tile floors and surround plus wainscoting. Main level bathroom JUST renovated! Fenced, private & landscaped lot, corner location provides lots of room to roam in front. Charming, covered wrap-around Front & Side Porch. PLUS 2 Car Detached garage provides tons of options. Fields & Elem School just around the corner. 3/4 mile to Lee Harrison Shopping Center, just over 1 mile to Metro, dont miss out!
Location
State VA
County Arlington
Zoning .
Direction Southeast
Rooms
Other Rooms Living Room, Dining Room, Primary Bedroom, Bedroom 2, Bedroom 3, Kitchen, Family Room, Breakfast Room, Laundry, Utility Room, Bathroom 2, Bathroom 3, Bonus Room, Primary Bathroom
Basement Outside Entrance, Side Entrance, Walkout Level
Interior
Interior Features Breakfast Area, Built-Ins, Carpet, Ceiling Fan(s), Chair Railings, Crown Moldings, Kitchen - Eat-In, Primary Bath(s), Recessed Lighting, Soaking Tub, Tub Shower, Wainscotting, Walk-in Closet(s), Wood Floors, Wood Stove
Heating Forced Air
Cooling Central A/C
Fireplaces Type Wood
Equipment Built-In Microwave, Dishwasher, Disposal, Dryer, Icemaker, Microwave, Oven/Range - Gas, Water Heater, Washer, Stainless Steel Appliances
Fireplace Y
Appliance Built-In Microwave, Dishwasher, Disposal, Dryer, Icemaker, Microwave, Oven/Range - Gas, Water Heater, Washer, Stainless Steel Appliances
Heat Source Natural Gas
Laundry Main Floor
Exterior
Exterior Feature Deck(s), Patio(s), Porch(es), Wrap Around, Roof
Parking Features Garage - Front Entry
Garage Spaces 5.0
Fence Board, Picket
Water Access N
Accessibility None
Porch Deck(s), Patio(s), Porch(es), Wrap Around, Roof
Total Parking Spaces 5
Garage Y
Building
Lot Description Corner, Front Yard, Landscaping, Private, Rear Yard
Story 3+
Sewer Public Sewer
Water Public
Architectural Style Colonial, Craftsman
Level or Stories 3+
Additional Building Above Grade, Below Grade
New Construction N
Schools
Elementary Schools Nottingham
Middle Schools Williamsburg
High Schools Yorktown
School District Arlington County Public Schools
Others
Senior Community No
Tax ID 01-026-017
Ownership Fee Simple
SqFt Source Estimated
Special Listing Condition Standard
Read Less Info
Want to know what your home might be worth? Contact us for a FREE valuation!

Our team is ready to help you sell your home for the highest possible price ASAP

Bought with Brian Siebel • Compass
“Molly's job is to find and attract mastery-based agents to the office, protect the culture, and make sure everyone is happy! ”






