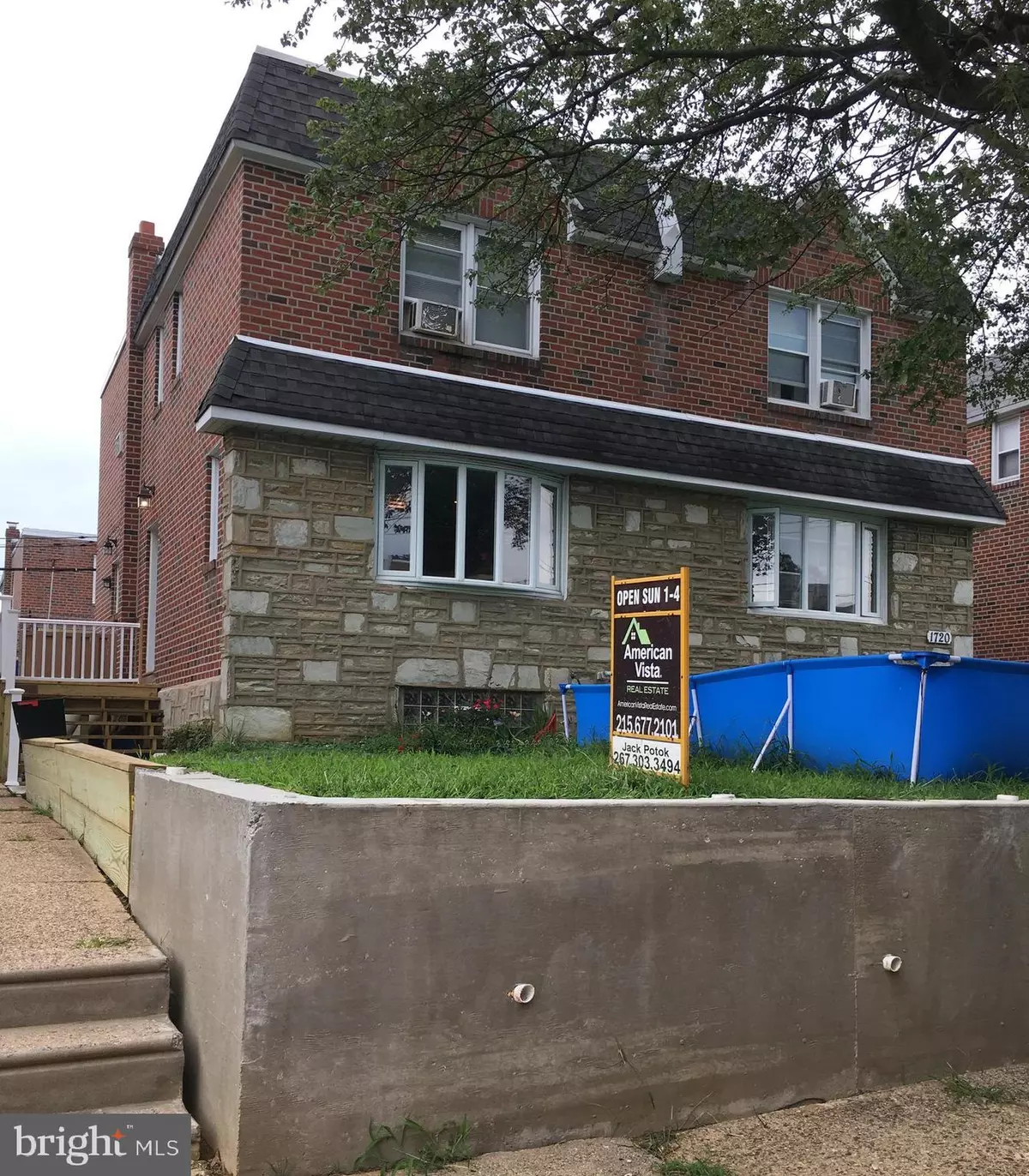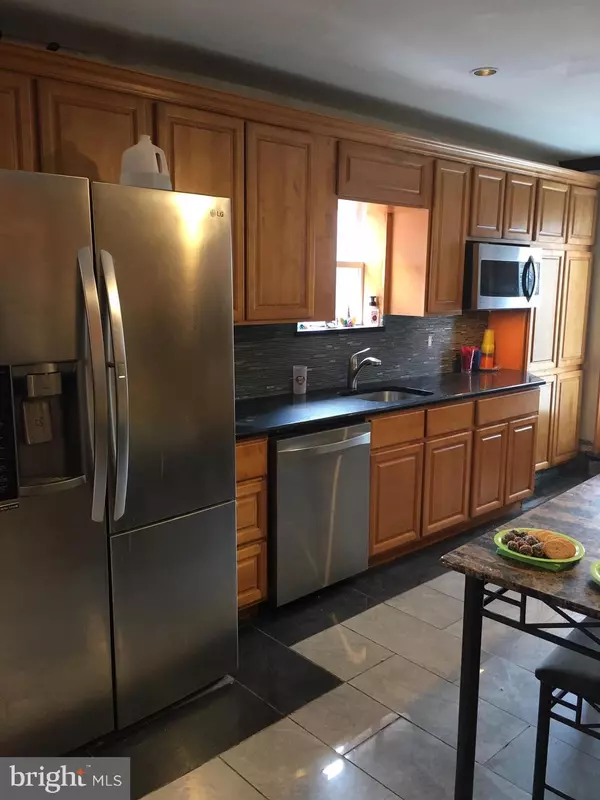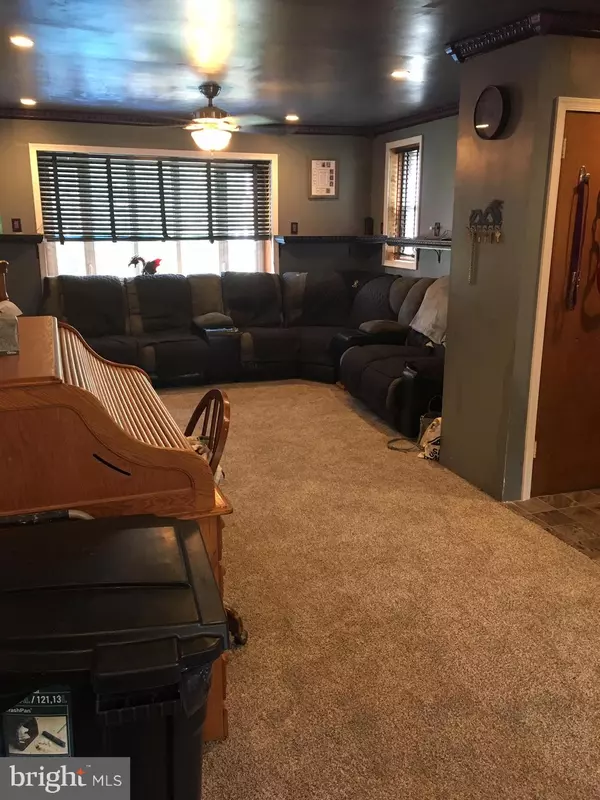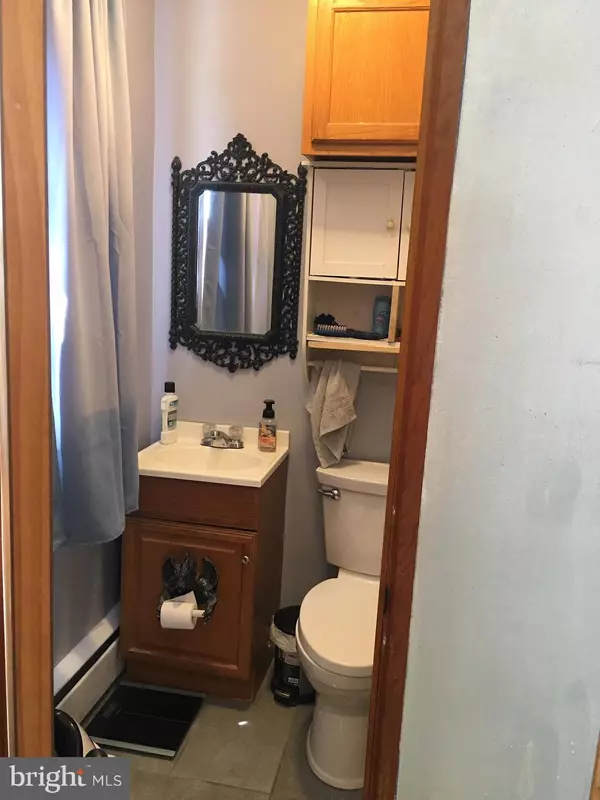$207,500
$207,500
For more information regarding the value of a property, please contact us for a free consultation.
3 Beds
2 Baths
1,236 SqFt
SOLD DATE : 12/06/2019
Key Details
Sold Price $207,500
Property Type Single Family Home
Sub Type Twin/Semi-Detached
Listing Status Sold
Purchase Type For Sale
Square Footage 1,236 sqft
Price per Sqft $167
Subdivision Bells Corner
MLS Listing ID PAPH816166
Sold Date 12/06/19
Style AirLite,Traditional
Bedrooms 3
Full Baths 1
Half Baths 1
HOA Y/N N
Abv Grd Liv Area 1,236
Originating Board BRIGHT
Year Built 1957
Annual Tax Amount $2,706
Tax Year 2020
Lot Size 2,138 Sqft
Acres 0.05
Lot Dimensions 24.29 x 88.00
Property Description
Completely renovated kitchen with cherrywood cabinets, granite slab countertops, dishwasher and microwave, plus brand new tile floor. There is also a powder room and separate exit to an extra-wide deck. Living room with fireplace and hook-up for large screen TV. 2 bedrooms and full bath are upstairs. Partition wall in second bedroom can be moved in order to add a 3rd bedroom. Basement has been converted to another good-sized bedroom which can be accessed from the ground floor. Great for students, inlaws and guests! Plus, there is additional living area/storage which leads to the laundry/utility room. Garage has been converted into large storage space with hi-hats. New furnace, hot water heater and electrical system. Newer roof. Convenient to shopping, public transportation and houses of worship. Home is being sold "as is"
Location
State PA
County Philadelphia
Area 19152 (19152)
Zoning RSA3
Rooms
Basement Fully Finished, Outside Entrance
Interior
Hot Water Natural Gas
Heating Forced Air
Cooling Ceiling Fan(s), Window Unit(s)
Fireplaces Type Gas/Propane
Equipment Built-In Microwave, Built-In Range, Dishwasher, Disposal
Fireplace Y
Appliance Built-In Microwave, Built-In Range, Dishwasher, Disposal
Heat Source Natural Gas
Laundry Hookup
Exterior
Water Access N
Accessibility None
Garage N
Building
Story 3+
Sewer Public Sewer
Water Public
Architectural Style AirLite, Traditional
Level or Stories 3+
Additional Building Above Grade, Below Grade
New Construction N
Schools
Elementary Schools Louis H. Farrell School
Middle Schools Louis H. Farrell School
High Schools Northeast
School District The School District Of Philadelphia
Others
Pets Allowed Y
Senior Community No
Tax ID 562211700
Ownership Fee Simple
SqFt Source Estimated
Acceptable Financing Cash, FHA, VA
Horse Property N
Listing Terms Cash, FHA, VA
Financing Cash,FHA,VA
Special Listing Condition Standard
Pets Allowed No Pet Restrictions
Read Less Info
Want to know what your home might be worth? Contact us for a FREE valuation!

Our team is ready to help you sell your home for the highest possible price ASAP

Bought with Jeffrey Parkins • BHHS Fox & Roach-Jenkintown
“Molly's job is to find and attract mastery-based agents to the office, protect the culture, and make sure everyone is happy! ”






