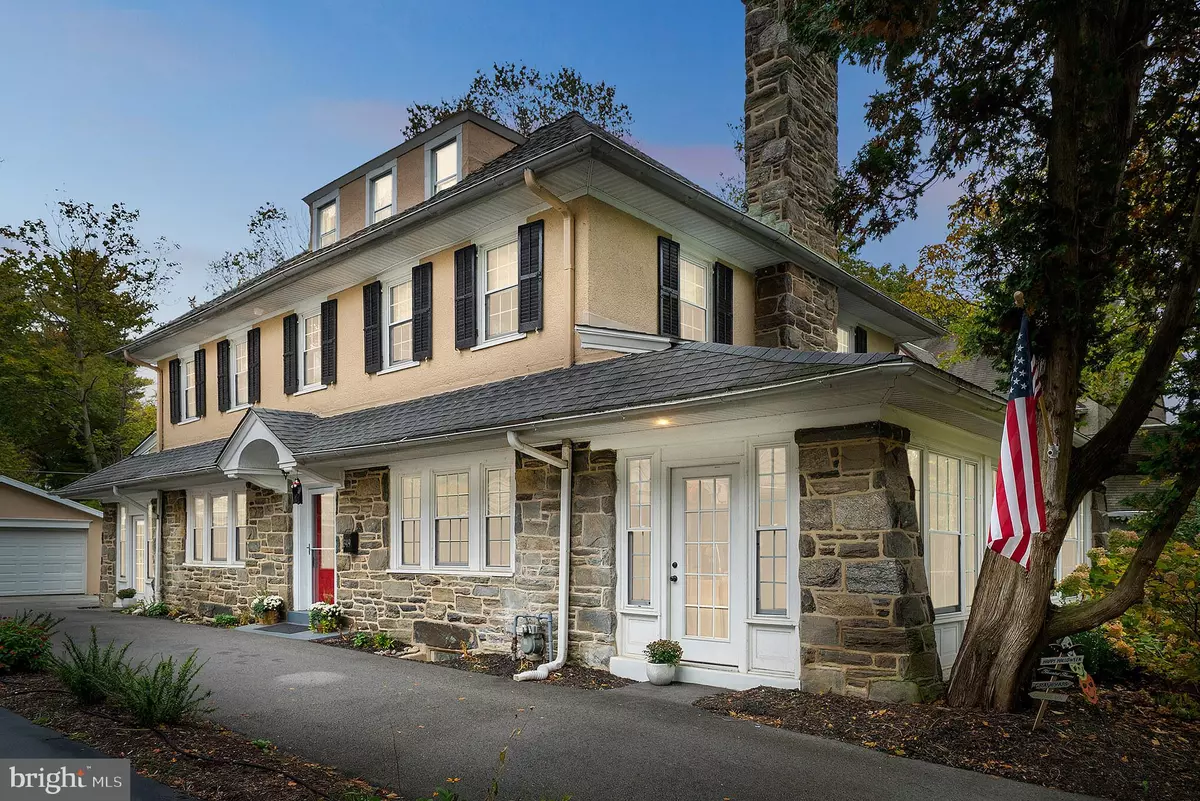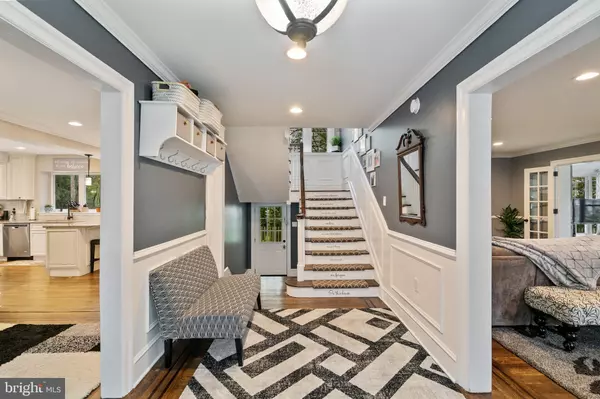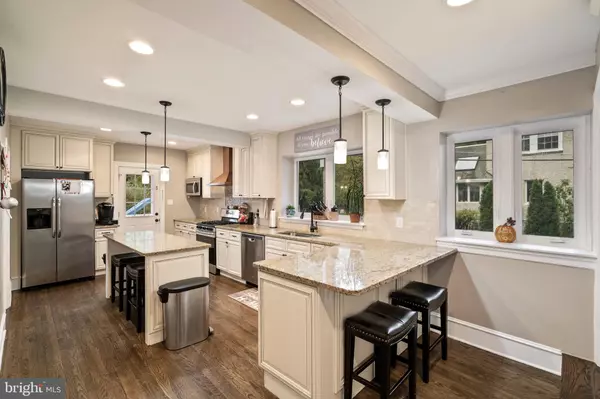$933,300
$914,900
2.0%For more information regarding the value of a property, please contact us for a free consultation.
5 Beds
4 Baths
3,667 SqFt
SOLD DATE : 01/03/2020
Key Details
Sold Price $933,300
Property Type Single Family Home
Sub Type Detached
Listing Status Sold
Purchase Type For Sale
Square Footage 3,667 sqft
Price per Sqft $254
Subdivision None Available
MLS Listing ID PAMC628992
Sold Date 01/03/20
Style Colonial
Bedrooms 5
Full Baths 3
Half Baths 1
HOA Y/N N
Abv Grd Liv Area 3,667
Originating Board BRIGHT
Year Built 1925
Annual Tax Amount $15,263
Tax Year 2020
Lot Size 10,400 Sqft
Acres 0.24
Lot Dimensions 50.00 x 0.00
Property Description
Come See this Ultimate Turn-Key Home in a Walk to Ardmore location. Completely Renovated Classic Stone Colonial in North-Side Wynnewood. Nearly Four Thousand Square Feet of Wainscoted, Crown Moulded, Sun-Lit Perfection. Enter into the beautiful wide hardwood foyer with grand staircase and access to the entire first level. Large open Living Room runs the length of the home and includes a Stone wood-burning fireplace and Stately French Doors. Family/Sun-Room is completely encased in Energy Efficient windows (also found throughout the home) with an Additional wood-burning fireplace. Enormous Modern Eat-In Kitchen contains Granite Island and Peninsula, Stainless-Steel appliances, Tile backsplash, gas range, and plentiful storage in Signature Pearl cabinetry. Formal Dining Room, Bonus Room (Studio, Playroom, or Office) and Powder Room complete the first level. Grand Open staircase opens to the 2nd level where you will find a Spacious En-Suite Master Bedroom, two additional well-sized bedrooms, a Modern hall bath with Double Vanity, and Upstairs Laundry. Continue to the third level for two additional bedrooms and a Renovated Full Bath. Full Basement, completely waterproofed by BQ Basements with Transferable Lifetime Warranty and bilco door access to the rear yard. Other amenities include 2-zone HVAC system, 2-Car detached Garage, Flagstone Patio, and rear yard. Within Lower Merion School District, this prime location is walking distance to both the Ardmore & Wynnewood Train Stations, Suburban Square, and only blocks from Lower Merion High School. **2-10 Home Warranty is in place during the listing period**
Location
State PA
County Montgomery
Area Lower Merion Twp (10640)
Zoning R3
Rooms
Basement Full, Sump Pump, Unfinished, Walkout Stairs, Windows
Interior
Interior Features Crown Moldings, Dining Area, Family Room Off Kitchen, Floor Plan - Open, Kitchen - Eat-In, Kitchen - Island, Primary Bath(s), Recessed Lighting, Upgraded Countertops, Window Treatments, Wood Floors
Hot Water Natural Gas
Heating Baseboard - Electric, Forced Air
Cooling Central A/C
Flooring Hardwood
Fireplaces Number 2
Equipment Built-In Microwave, Built-In Range, Dishwasher, Dryer - Front Loading, Oven - Self Cleaning, Stainless Steel Appliances, Washer - Front Loading
Furnishings Yes
Fireplace Y
Window Features Energy Efficient
Appliance Built-In Microwave, Built-In Range, Dishwasher, Dryer - Front Loading, Oven - Self Cleaning, Stainless Steel Appliances, Washer - Front Loading
Heat Source Natural Gas
Laundry Upper Floor
Exterior
Exterior Feature Patio(s)
Garage Garage Door Opener
Garage Spaces 2.0
Waterfront N
Water Access N
Roof Type Shingle
Accessibility None
Porch Patio(s)
Parking Type Detached Garage, Driveway, Off Street
Total Parking Spaces 2
Garage Y
Building
Lot Description Front Yard, Level, Rear Yard
Story 3+
Sewer Public Sewer
Water Public
Architectural Style Colonial
Level or Stories 3+
Additional Building Above Grade, Below Grade
New Construction N
Schools
School District Lower Merion
Others
Senior Community No
Tax ID 40-00-66708-005
Ownership Fee Simple
SqFt Source Assessor
Security Features Carbon Monoxide Detector(s),Smoke Detector
Acceptable Financing Negotiable
Listing Terms Negotiable
Financing Negotiable
Special Listing Condition Standard
Read Less Info
Want to know what your home might be worth? Contact us for a FREE valuation!

Our team is ready to help you sell your home for the highest possible price ASAP

Bought with Jacqueline McDevitt • Space & Company

“Molly's job is to find and attract mastery-based agents to the office, protect the culture, and make sure everyone is happy! ”






