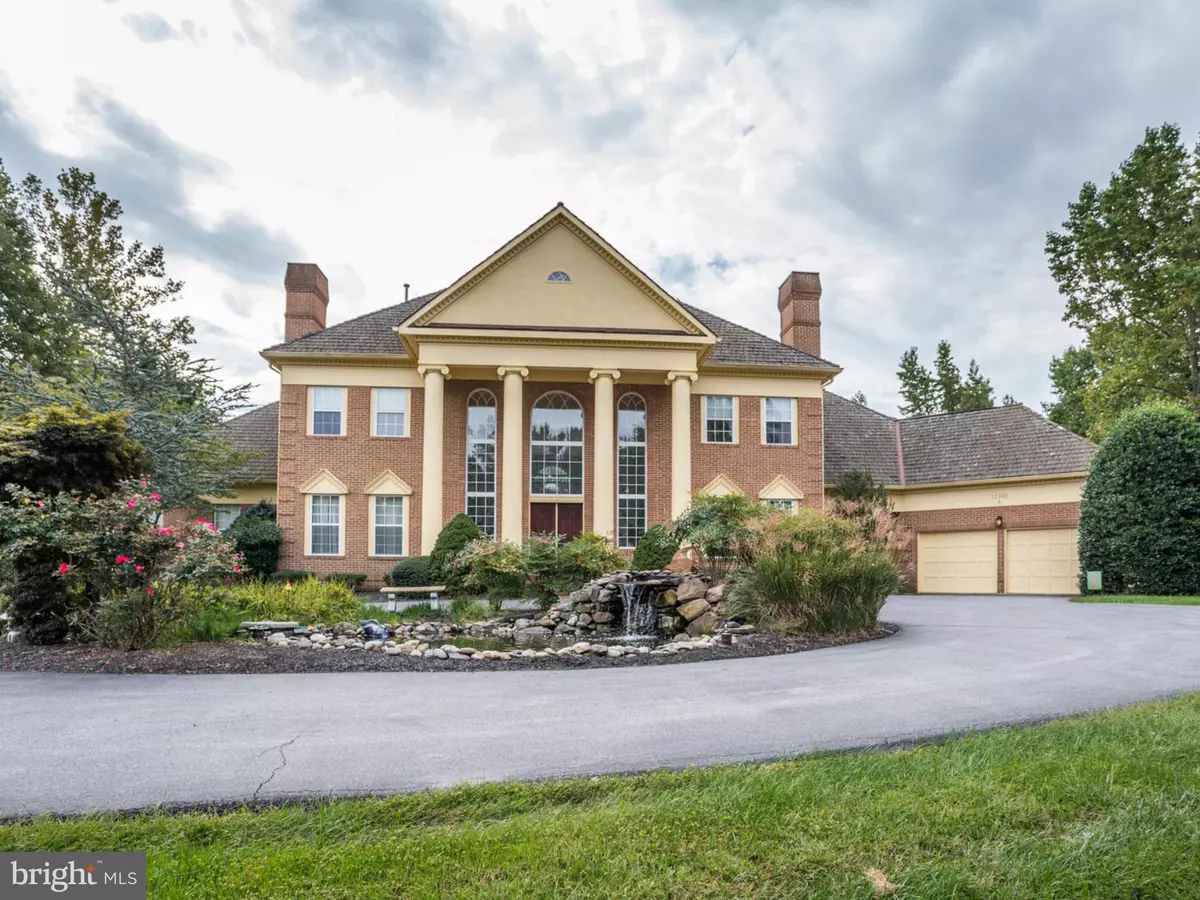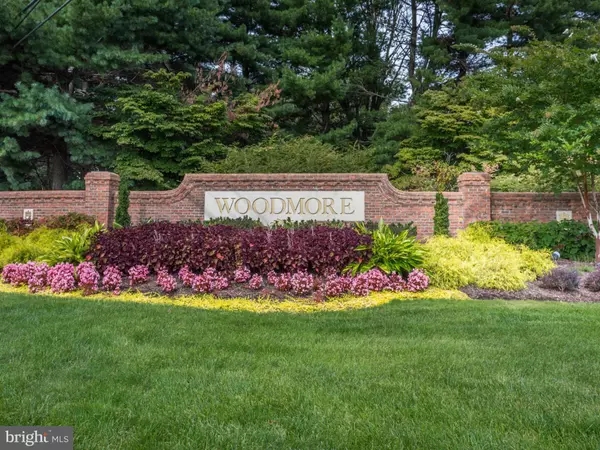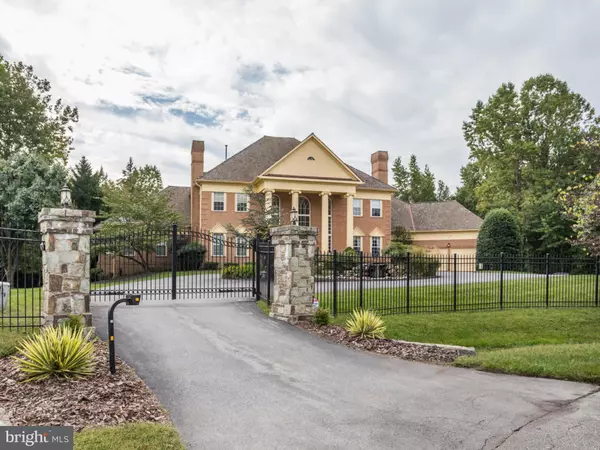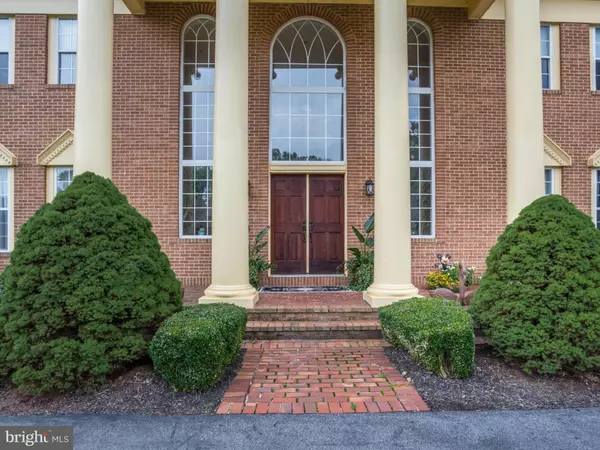$1,400,000
$1,400,000
For more information regarding the value of a property, please contact us for a free consultation.
6 Beds
8 Baths
14,531 SqFt
SOLD DATE : 12/30/2019
Key Details
Sold Price $1,400,000
Property Type Single Family Home
Sub Type Detached
Listing Status Sold
Purchase Type For Sale
Square Footage 14,531 sqft
Price per Sqft $96
Subdivision Woodmore
MLS Listing ID MDPG100455
Sold Date 12/30/19
Style Colonial
Bedrooms 6
Full Baths 7
Half Baths 1
HOA Fees $153/mo
HOA Y/N Y
Abv Grd Liv Area 9,531
Originating Board BRIGHT
Year Built 1995
Annual Tax Amount $22,784
Tax Year 2019
Lot Size 0.984 Acres
Acres 0.98
Property Description
Estate Living at its finest. The ULTIMATE Floor Plan with a Main Level Master Suite, and a Basement In-Law Suite Set-up complete with a second kitchen, an elevator and 4 moreupstairs, including a 2nd Master Suite, offering a striking balance of Living and Entertainment Privacy on all Three Levels. This Magnificent All Brick Colonial offers Privacy, Luxury and Space. Nestled in Prince Georges County Most Prestigeous established communities. This home sits in a cul-de-sac iand has it's own private gated entry. The unique floorplan offers over 14,000 sq.ft of interior living space and features 5 Fire Places, 6 bed rooms, 7.5 bath rooms, cathedral style ceilings, dual staircases, theater room, and a second full sized kitchen in the basement. You'll enjoy the indoors and the outdoors of this home, with year round privacy on your estate. Outside features a sports court, 10 ft. heated pool with spa, a 3rd kitchen for your outside entertainment, multiple decks, manicured yard and patio, and plenty of room to park with a 6-Car garage. There is so much more we could tell, you, but it's best that you come and see it for yourself.
Location
State MD
County Prince Georges
Zoning RA
Rooms
Other Rooms Living Room, Dining Room, Bedroom 2, Bedroom 3, Bedroom 4, Bedroom 5, Kitchen, Family Room, Den, Breakfast Room, Bedroom 1, Bedroom 6, Bathroom 3, Primary Bathroom
Basement Other, Full, Fully Finished, Daylight, Full, Walkout Level
Main Level Bedrooms 1
Interior
Interior Features 2nd Kitchen, Attic, Breakfast Area, Built-Ins, Crown Moldings, Curved Staircase, Double/Dual Staircase, Entry Level Bedroom, Elevator, Dining Area, Family Room Off Kitchen, Floor Plan - Traditional, Kitchen - Island, Kitchenette, Primary Bath(s), Upgraded Countertops, WhirlPool/HotTub, Wet/Dry Bar, Wood Floors, Other
Heating Zoned
Cooling Ceiling Fan(s), Central A/C, Zoned
Flooring Carpet, Hardwood, Ceramic Tile
Fireplaces Number 5
Fireplaces Type Double Sided, Fireplace - Glass Doors, Wood, Gas/Propane
Equipment Dishwasher, Cooktop, Disposal, Exhaust Fan, Oven/Range - Gas, Range Hood, Microwave, Refrigerator, Six Burner Stove, Washer/Dryer Hookups Only, Water Dispenser
Fireplace Y
Appliance Dishwasher, Cooktop, Disposal, Exhaust Fan, Oven/Range - Gas, Range Hood, Microwave, Refrigerator, Six Burner Stove, Washer/Dryer Hookups Only, Water Dispenser
Heat Source Natural Gas, Electric
Laundry Hookup, Upper Floor, Main Floor
Exterior
Exterior Feature Deck(s)
Parking Features Garage Door Opener, Garage - Front Entry, Inside Access
Garage Spaces 6.0
Fence Other
Pool In Ground
Water Access N
View Garden/Lawn, Trees/Woods, Street, Other
Roof Type Composite,Shingle
Street Surface Black Top
Accessibility None
Porch Deck(s)
Road Frontage Public
Attached Garage 6
Total Parking Spaces 6
Garage Y
Building
Lot Description Backs to Trees, Cleared, Cul-de-sac, Partly Wooded, Private
Story 3+
Sewer Public Sewer
Water Public
Architectural Style Colonial
Level or Stories 3+
Additional Building Above Grade, Below Grade
Structure Type 2 Story Ceilings,9'+ Ceilings,Beamed Ceilings,High
New Construction N
Schools
Elementary Schools Woodmore
Middle Schools Ernest Everett Just
High Schools Charles Herbert Flowers
School District Prince George'S County Public Schools
Others
Pets Allowed N
HOA Fee Include Snow Removal,Trash,Security Gate,Management
Senior Community No
Tax ID 17070820720
Ownership Fee Simple
SqFt Source Assessor
Acceptable Financing Cash, Conventional, VA
Horse Property N
Listing Terms Cash, Conventional, VA
Financing Cash,Conventional,VA
Special Listing Condition Standard
Read Less Info
Want to know what your home might be worth? Contact us for a FREE valuation!

Our team is ready to help you sell your home for the highest possible price ASAP

Bought with Desiree A Callender • Desiree Callender Realtors and Associates, LLC
“Molly's job is to find and attract mastery-based agents to the office, protect the culture, and make sure everyone is happy! ”






