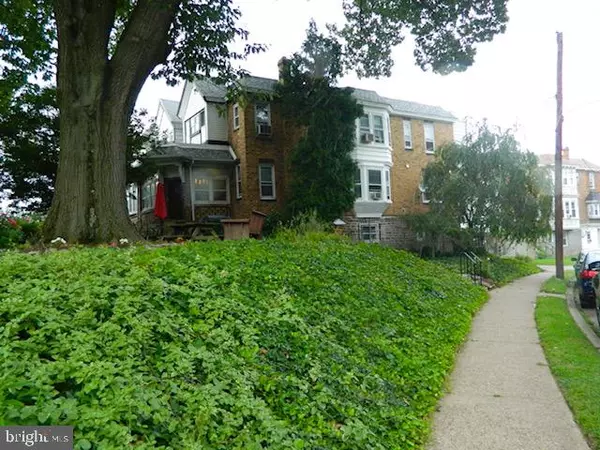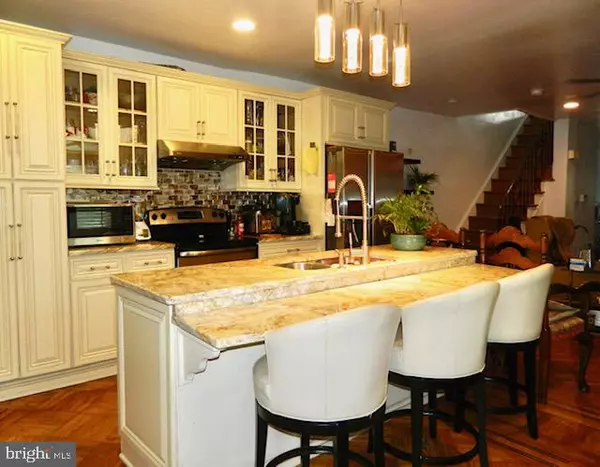$168,000
$199,900
16.0%For more information regarding the value of a property, please contact us for a free consultation.
5 Beds
5 Baths
2,000 SqFt
SOLD DATE : 01/02/2020
Key Details
Sold Price $168,000
Property Type Townhouse
Sub Type End of Row/Townhouse
Listing Status Sold
Purchase Type For Sale
Square Footage 2,000 sqft
Price per Sqft $84
Subdivision Ogontz
MLS Listing ID PAPH822856
Sold Date 01/02/20
Style Straight Thru
Bedrooms 5
Full Baths 4
Half Baths 1
HOA Y/N N
Abv Grd Liv Area 2,000
Originating Board BRIGHT
Year Built 1925
Annual Tax Amount $1,821
Tax Year 2020
Lot Size 9,652 Sqft
Acres 0.22
Lot Dimensions 76.00 x 127.00
Property Description
Great opportunity to own this HUGE 2 story row home in the Ogontz section of Philadelphia! Upon entering, you will be greeted by an open kitchen connecting to the living room area with new granite countertops, neutral colored spacious cabinets, and tile backsplash. Home offers 5 nicely sized bedrooms, 2 bedrooms on the main floor with a full bath connecting the two and 3 upstairs with a full hall bath and another full in the master bedroom. Partial unfinished basement offering a lot of storage space along with a full bath (currently disconnected). Enjoy your morning coffee on the front porch with a view of the lovely garden. Home is a block away from La Salle University campus and walking distance to the Olney transportation center. Ideal for investors looking to earn cash flow by renting out to college students. Home needs TLC on the upper level and basement. Seller providing home warranty covering HVAC, electric, plumbing, appliances, and much more!
Location
State PA
County Philadelphia
Area 19141 (19141)
Zoning RSA5
Rooms
Basement Partial
Main Level Bedrooms 2
Interior
Heating Hot Water
Cooling Window Unit(s)
Heat Source Oil
Exterior
Waterfront N
Water Access N
Accessibility Other
Parking Type On Street
Garage N
Building
Story 2
Sewer Public Sewer
Water Public
Architectural Style Straight Thru
Level or Stories 2
Additional Building Above Grade, Below Grade
New Construction N
Schools
Elementary Schools Joseph Pennell
Middle Schools Theodore Roosevelt
High Schools Germantown
School District The School District Of Philadelphia
Others
Pets Allowed Y
Senior Community No
Tax ID 172176400
Ownership Fee Simple
SqFt Source Assessor
Special Listing Condition Standard
Pets Description No Pet Restrictions
Read Less Info
Want to know what your home might be worth? Contact us for a FREE valuation!

Our team is ready to help you sell your home for the highest possible price ASAP

Bought with Teresa M Tomlinson • RE/MAX Centre Realtors

“Molly's job is to find and attract mastery-based agents to the office, protect the culture, and make sure everyone is happy! ”






