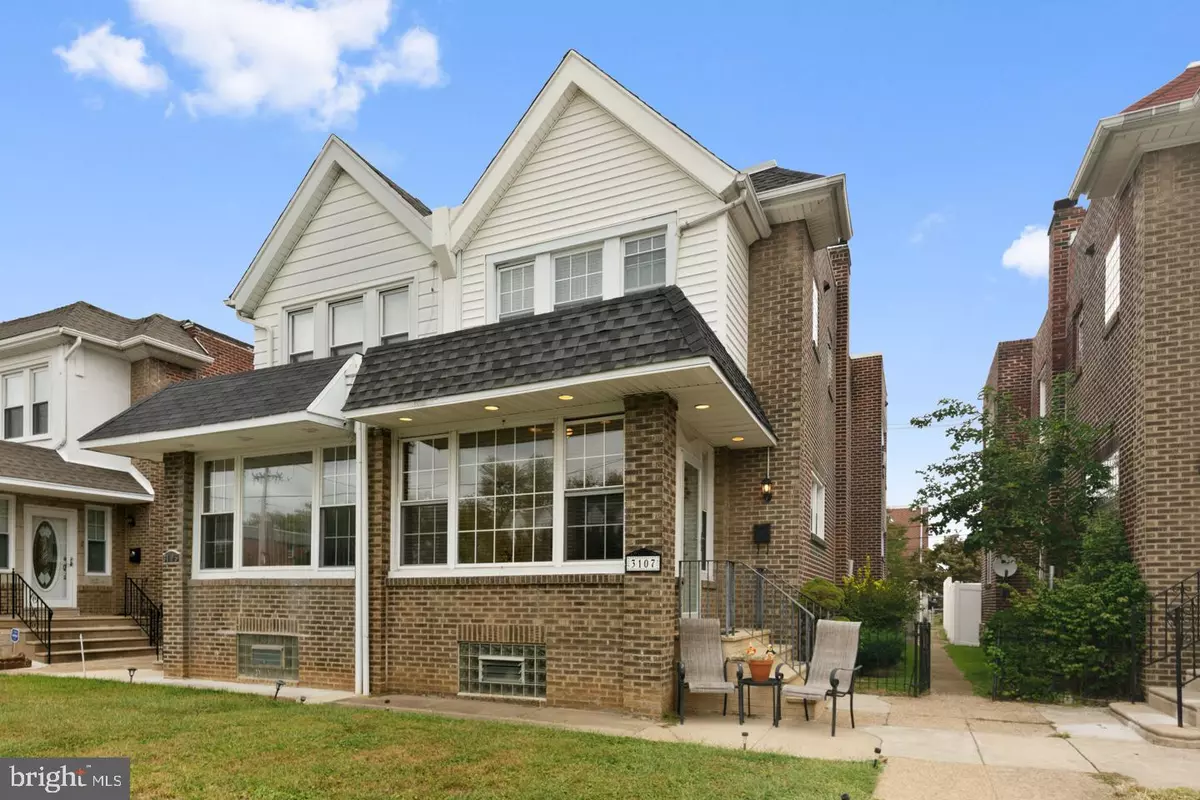$300,000
$315,000
4.8%For more information regarding the value of a property, please contact us for a free consultation.
3 Beds
2 Baths
1,530 SqFt
SOLD DATE : 12/19/2019
Key Details
Sold Price $300,000
Property Type Single Family Home
Sub Type Twin/Semi-Detached
Listing Status Sold
Purchase Type For Sale
Square Footage 1,530 sqft
Price per Sqft $196
Subdivision Sandyford Park
MLS Listing ID PAPH839148
Sold Date 12/19/19
Style Straight Thru
Bedrooms 3
Full Baths 1
Half Baths 1
HOA Y/N N
Abv Grd Liv Area 1,530
Originating Board BRIGHT
Year Built 1953
Annual Tax Amount $3,340
Tax Year 2020
Lot Size 2,225 Sqft
Acres 0.05
Lot Dimensions 22.25 x 100.00
Property Description
Welcome to this gorgeously updated 3 bedroom, 1.5 bath, 1,530 sq ft. straight-thru twin with an amazing finished basement that is situated on a quiet street in the highly desired Sandyford Park of NE Phila. Approaching you instantly notice the charming curb appeal with tasteful landscaping, fenced in side and rear yard, exterior recessed lighting in the pent roof, custom brick & stone front exterior steps, and a oversized picture window in the front that allow an array of natural light t/o the home. Enter to a bright and spacious sun porch that opens to a large living room which showcases flawless refinished original hard wood flooring with ornate walnut inlays t/o the entire first floor and a ceiling fan light fixture. The extensive formal dining room is perfect to host those large family dinners and contains a roomy coat closet, custom chair rail molding, and sconces wall lighting. The large eat-in kitchen features plenty of oak cabinetry, built-in appliances, stainless steel sink, ceramic tile flooring, an abundance of counter top space, and a rear access to a nice size deck. The second floor offers 3 generous size bedrooms all including ceiling fan light fixtures, more than adequate closet and storage space, and a timeless white 4-piece ceramic tile hallway bathroom. The lower level has been spectacularly updated and boasts additional living space with plush w/w carpeting, recessed lighting, baseboard heat, tons of storage and closet space, half bath, and a separate laundry room with all the amenities. Additional features are a brand new fenced in private rear yard, close to shopping and top notch schools, New roof, new hot water heater, and much much more. This home has been well cared for from top to bottom and it clearly shows...
Location
State PA
County Philadelphia
Area 19152 (19152)
Zoning RSA3
Rooms
Basement Other
Interior
Heating Forced Air
Cooling Ceiling Fan(s)
Heat Source Natural Gas
Exterior
Parking Features Garage - Side Entry, Garage - Rear Entry
Garage Spaces 1.0
Water Access N
Accessibility None
Total Parking Spaces 1
Garage Y
Building
Story 2
Sewer Public Sewer
Water Public
Architectural Style Straight Thru
Level or Stories 2
Additional Building Above Grade, Below Grade
New Construction N
Schools
School District The School District Of Philadelphia
Others
Senior Community No
Tax ID 641182300
Ownership Fee Simple
SqFt Source Assessor
Special Listing Condition Standard
Read Less Info
Want to know what your home might be worth? Contact us for a FREE valuation!

Our team is ready to help you sell your home for the highest possible price ASAP

Bought with Suet Kin Lee • Foundation Realty Group Inc
“Molly's job is to find and attract mastery-based agents to the office, protect the culture, and make sure everyone is happy! ”






