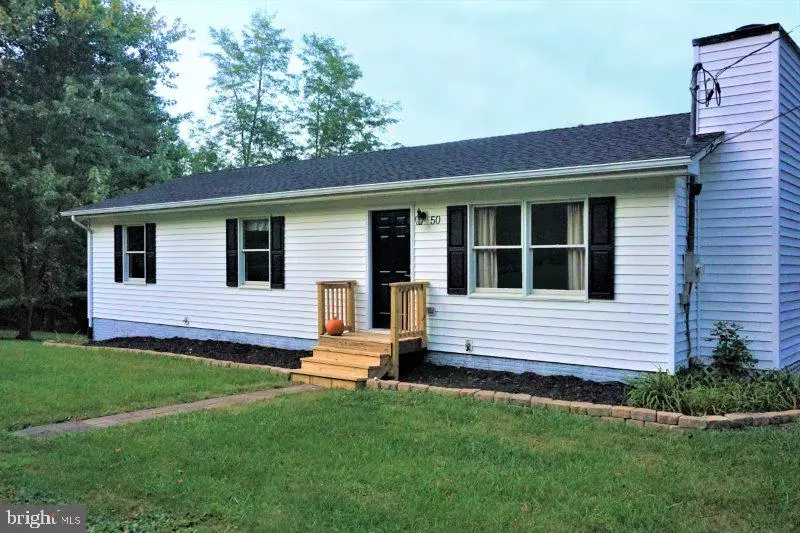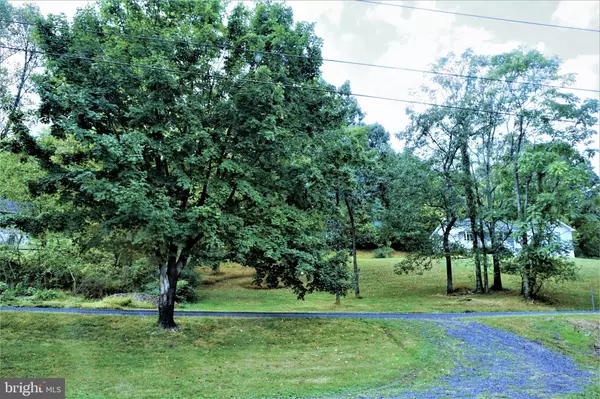$237,000
$237,000
For more information regarding the value of a property, please contact us for a free consultation.
3 Beds
2 Baths
2,304 SqFt
SOLD DATE : 01/15/2020
Key Details
Sold Price $237,000
Property Type Single Family Home
Sub Type Detached
Listing Status Sold
Purchase Type For Sale
Square Footage 2,304 sqft
Price per Sqft $102
Subdivision Lake Front Royal
MLS Listing ID VAWR138264
Sold Date 01/15/20
Style Ranch/Rambler
Bedrooms 3
Full Baths 2
HOA Fees $25/ann
HOA Y/N Y
Abv Grd Liv Area 1,152
Originating Board BRIGHT
Year Built 1986
Annual Tax Amount $1,600
Tax Year 2019
Lot Size 1.140 Acres
Acres 1.14
Property Description
Lovingly maintained, comfortable, easy-access home, on a quiet cul-de-sac, close to I-66 and I-81. Live worry-free knowing the essentials are covered -- a brand new architectural roof (lifetime guarantee), new shutters, new well pump, propane heat backup, and wood burning fireplace! Paved/Maintained roadways to the house. No steep slopes! To relax, you re near the 4H Center and Appalachian Trail. Winter views of Smithsonian Conservation Center's endangered animals on the hillside from your kitchen window and backyard, from an expansive, relaxing, private deck. For the daily essentials, you'll have a large eat-in kitchen for the family, a ramped, large shed for your workbench and equipment storage, and a large, basement laundry room with view to the back covered patio. A walk-in entrance to laundry room allows for mud-room cleaning before entering your main living areas. Good cell phone coverage, high speed internet and satellite/cable services. Riding mower to convey!
Location
State VA
County Warren
Zoning R
Rooms
Other Rooms Living Room, Primary Bedroom, Bedroom 2, Bedroom 3, Kitchen, Family Room, Den, Bathroom 2, Bonus Room, Primary Bathroom
Basement Full, Connecting Stairway, Fully Finished, Rear Entrance, Walkout Level
Main Level Bedrooms 3
Interior
Interior Features Breakfast Area, Carpet, Ceiling Fan(s), Chair Railings, Combination Kitchen/Dining, Floor Plan - Traditional, Kitchen - Eat-In, Primary Bath(s), Tub Shower, Window Treatments, Wood Floors
Hot Water Electric
Heating Heat Pump(s), Heat Pump - Gas BackUp
Cooling Ceiling Fan(s), Heat Pump(s), Central A/C
Flooring Carpet, Hardwood, Vinyl
Fireplaces Number 1
Fireplaces Type Fireplace - Glass Doors, Heatilator, Wood
Equipment Dishwasher, Dryer, Exhaust Fan, Icemaker, Oven/Range - Electric, Refrigerator, Washer, Water Heater
Furnishings No
Fireplace Y
Appliance Dishwasher, Dryer, Exhaust Fan, Icemaker, Oven/Range - Electric, Refrigerator, Washer, Water Heater
Heat Source Electric, Propane - Owned
Laundry Basement
Exterior
Exterior Feature Deck(s), Patio(s)
Waterfront N
Water Access N
Roof Type Architectural Shingle
Street Surface Gravel,Paved
Accessibility None
Porch Deck(s), Patio(s)
Parking Type Driveway, Off Street
Garage N
Building
Lot Description Backs to Trees, Front Yard, Level, No Thru Street, Rear Yard
Story 2
Foundation Slab, Concrete Perimeter
Sewer On Site Septic
Water Private
Architectural Style Ranch/Rambler
Level or Stories 2
Additional Building Above Grade, Below Grade
Structure Type Dry Wall
New Construction N
Schools
School District Warren County Public Schools
Others
HOA Fee Include Snow Removal
Senior Community No
Tax ID 39C D 28
Ownership Fee Simple
SqFt Source Estimated
Special Listing Condition Standard
Read Less Info
Want to know what your home might be worth? Contact us for a FREE valuation!

Our team is ready to help you sell your home for the highest possible price ASAP

Bought with Wanda J Himes • The Himes Group, LLC

“Molly's job is to find and attract mastery-based agents to the office, protect the culture, and make sure everyone is happy! ”






